7530 Michelle Road, Rocky Mount, NC 27803
Local realty services provided by:ERA Strother Real Estate
7530 Michelle Road,Rocky Mount, NC 27803
$286,000
- 3 Beds
- 3 Baths
- 2,164 sq. ft.
- Single family
- Pending
Listed by: d.r. horton rocky mount team
Office: d.r. horton, inc.
MLS#:100522245
Source:NC_CCAR
Price summary
- Price:$286,000
- Price per sq. ft.:$132.16
About this home
RED TAG home for our RED TAG SALES EVENT Limited Time!
Come tour 7530 Michelle Road! One of our new homes at Bentridge, located in Rocky Mount, NC.
The Penwell floorplan is a beautifully designed two-story home offering 3 bedrooms, 2.5 bathrooms, and 2,175 square feet of living space.
The main level features a chef-inspired kitchen with an oversized island, granite countertops, a walk-in pantry, a flattop range, and stainless-steel appliances. The kitchen opens to a spacious living room, which flows seamlessly onto the patio, perfect for entertaining. At the entrance, a study with French doors provides a private workspace, while a convenient powder room is ideal for guests. The common areas as well as bathrooms and laundry are adorned with vinyl, and the bedrooms are carpeted for comfort.
Upstairs, the owner's suite is a luxurious retreat and featuring a spa-like bathroom and a generous walk-in closet. Two additional bedrooms, a versatile loft, and a full bathroom provide plenty of space for family and guests, with the laundry room thoughtfully located on this level.
QualitFrom I-95 N toward Rocky Mount then take exit 127 to merge onto NC-97 E. Next turn right on to Bentridge Road and continue straight onto Michelle Road, Rocky Mount, NC.y materials and superior craftsmanship are evident throughout the home, ensuring both style and durability. With its thoughtful design and attention to detail, this home is perfect for modern living.
Make the Penwell your new home at Bentridge today! * Photos are not of actual home or interior features and are representative of floor plan only. *
Contact an agent
Home facts
- Year built:2025
- Listing ID #:100522245
- Added:196 day(s) ago
- Updated:February 11, 2026 at 08:42 AM
Rooms and interior
- Bedrooms:3
- Total bathrooms:3
- Full bathrooms:2
- Half bathrooms:1
- Living area:2,164 sq. ft.
Heating and cooling
- Cooling:Central Air
- Heating:Electric, Heat Pump, Heating
Structure and exterior
- Roof:Architectural Shingle
- Year built:2025
- Building area:2,164 sq. ft.
- Lot area:0.66 Acres
Schools
- High school:Nash High
- Middle school:Nash Central
- Elementary school:Coopers
Finances and disclosures
- Price:$286,000
- Price per sq. ft.:$132.16
New listings near 7530 Michelle Road
- New
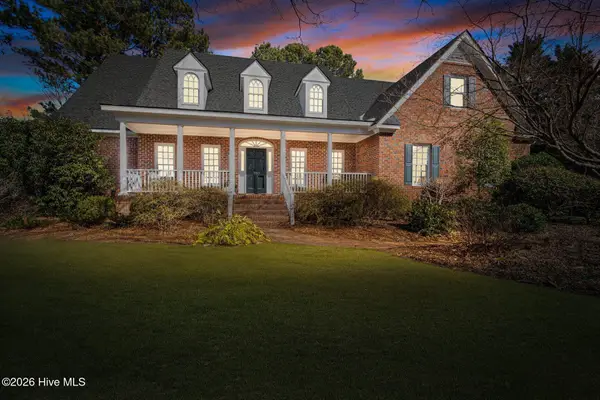 $648,500Active5 beds 4 baths4,515 sq. ft.
$648,500Active5 beds 4 baths4,515 sq. ft.709 Bell Drive, Rocky Mount, NC 27803
MLS# 100554028Listed by: FOOTE REAL ESTATE LLC - New
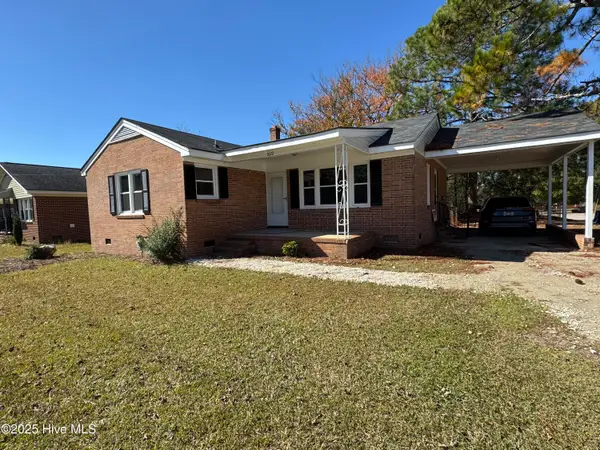 $153,500Active3 beds 2 baths1,266 sq. ft.
$153,500Active3 beds 2 baths1,266 sq. ft.1622 W Raleigh Boulevard, Rocky Mount, NC 27803
MLS# 100554039Listed by: EXP REALTY LLC - C - New
 $236,300Active3 beds 3 baths1,418 sq. ft.
$236,300Active3 beds 3 baths1,418 sq. ft.7240 Longleaf Road, Rocky Mount, NC 27804
MLS# 100553927Listed by: D.R. HORTON, INC. - New
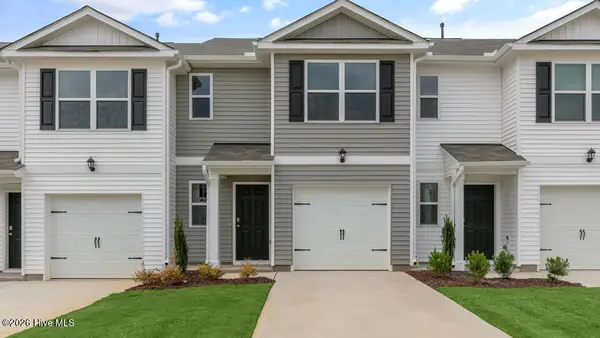 $231,700Active3 beds 3 baths1,418 sq. ft.
$231,700Active3 beds 3 baths1,418 sq. ft.7244 Longleaf Road, Rocky Mount, NC 27804
MLS# 100553942Listed by: D.R. HORTON, INC. - New
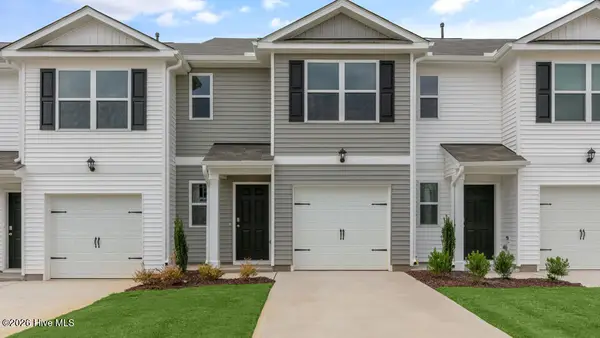 $231,700Active3 beds 3 baths1,418 sq. ft.
$231,700Active3 beds 3 baths1,418 sq. ft.7248 Longleaf Road, Rocky Mount, NC 27804
MLS# 100553945Listed by: D.R. HORTON, INC. - New
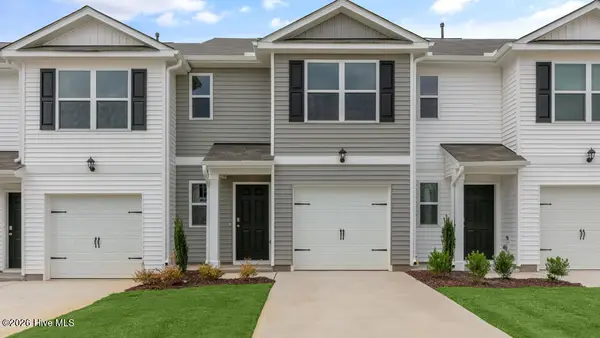 $231,700Active3 beds 3 baths1,418 sq. ft.
$231,700Active3 beds 3 baths1,418 sq. ft.7252 Longleaf Road, Rocky Mount, NC 27804
MLS# 100553947Listed by: D.R. HORTON, INC. - New
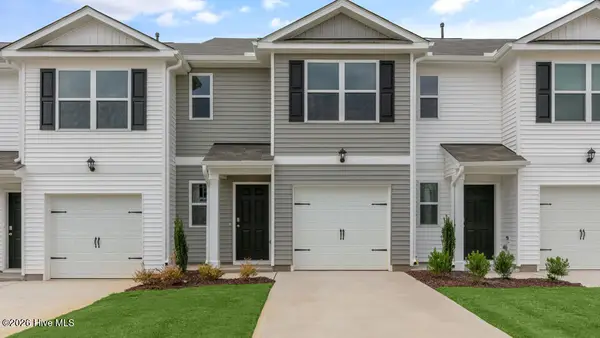 $231,700Active3 beds 3 baths1,418 sq. ft.
$231,700Active3 beds 3 baths1,418 sq. ft.7256 Longleaf Road, Rocky Mount, NC 27804
MLS# 100553948Listed by: D.R. HORTON, INC. - New
 $231,700Active3 beds 3 baths1,418 sq. ft.
$231,700Active3 beds 3 baths1,418 sq. ft.7260 Longleaf Road, Rocky Mount, NC 27804
MLS# 100553950Listed by: D.R. HORTON, INC. 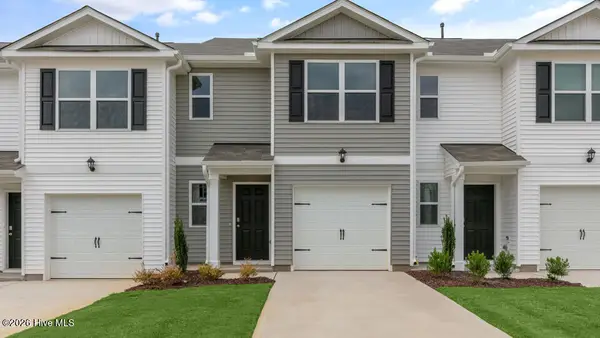 $236,300Pending3 beds 3 baths1,418 sq. ft.
$236,300Pending3 beds 3 baths1,418 sq. ft.7264 Longleaf Road, Rocky Mount, NC 27804
MLS# 100553952Listed by: D.R. HORTON, INC.- New
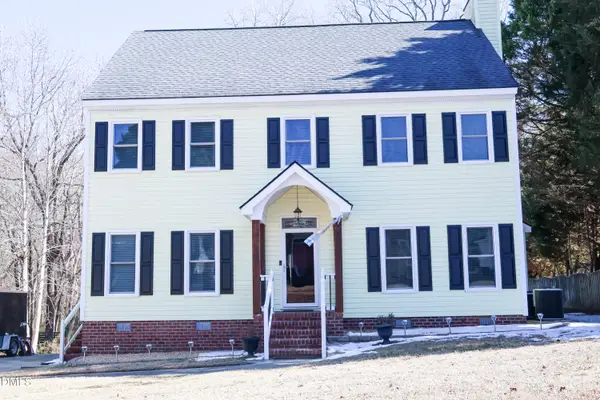 $289,000Active3 beds 3 baths2,160 sq. ft.
$289,000Active3 beds 3 baths2,160 sq. ft.1739 Bobwhite Lane, Rocky Mount, NC 27804
MLS# 10145695Listed by: EXP REALTY LLC

