106 Spring Chase Lane, Rocky Point, NC 28457
Local realty services provided by:ERA Strother Real Estate
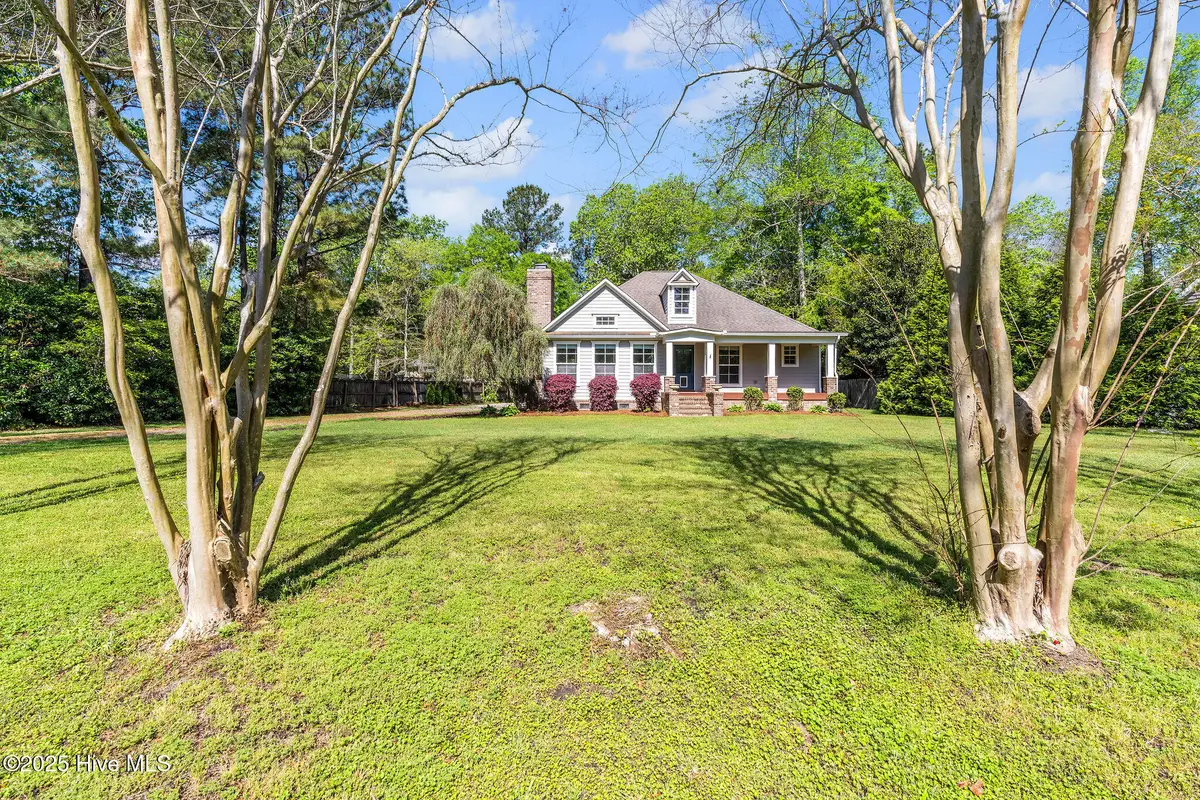

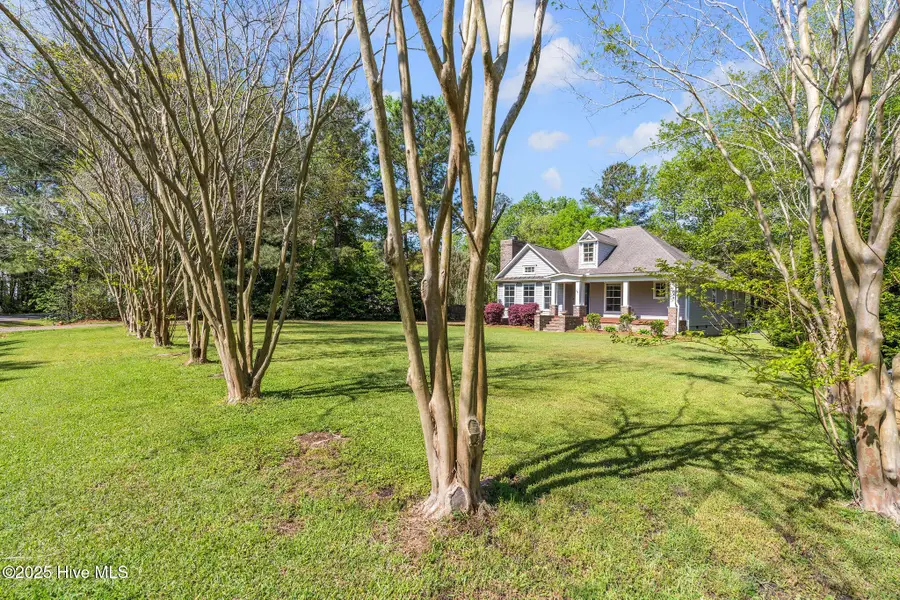
106 Spring Chase Lane,Rocky Point, NC 28457
$475,000
- 3 Beds
- 4 Baths
- 2,039 sq. ft.
- Single family
- Pending
Listed by:caroline b watkins
Office:bluecoast realty corporation
MLS#:100500166
Source:NC_CCAR
Price summary
- Price:$475,000
- Price per sq. ft.:$232.96
About this home
Welcome to this beautifully updated home featuring 3 bedrooms, 2 full bathrooms, and 2 half bathrooms, plus a new versatile bonus room over the garage—ideal for an office, media room, or play space.
Step into the spacious kitchen, thoughtfully designed with all-new appliances, including a natural gas stove/cooktop, large eat-in island with built-in cabinetry, and a generous walk-in pantry. A recently added beverage and coffee bar connects the kitchen to the dining and living areas, perfect for entertaining or your morning routine.
The cozy living area boasts a brick fireplace with new natural gas logs, creating a warm and inviting space. The primary suite offers a retreat of its own, featuring a luxurious en suite bath and a custom walk-in closet. Two additional bedrooms share a well-appointed Jack and Jill bathroom.
Outside, the 14x14 shed/workshop with a lean-to offers additional storage or hobby space.
Located in the sought-after River Landing neighborhood of Rocky Point, this home offers access to a private boat ramp on the Northeast Cape Fear River, giving you a convenient and less crowded launch spot compared to public options.
This home combines comfort, functionality, and lifestyle—all in a scenic, riverfront community. Don't miss your chance to make it yours!
Contact an agent
Home facts
- Year built:2004
- Listing Id #:100500166
- Added:126 day(s) ago
- Updated:July 30, 2025 at 07:40 AM
Rooms and interior
- Bedrooms:3
- Total bathrooms:4
- Full bathrooms:2
- Half bathrooms:2
- Living area:2,039 sq. ft.
Heating and cooling
- Heating:Electric, Heat Pump, Heating
Structure and exterior
- Roof:Architectural Shingle
- Year built:2004
- Building area:2,039 sq. ft.
- Lot area:0.46 Acres
Schools
- High school:Heide Trask
- Middle school:Cape Fear
- Elementary school:Cape Fear
Utilities
- Water:Municipal Water Available
Finances and disclosures
- Price:$475,000
- Price per sq. ft.:$232.96
- Tax amount:$2,156 (2924)
New listings near 106 Spring Chase Lane
- New
 $91,900Active1.78 Acres
$91,900Active1.78 AcresTract A-1 Nc 133 Highway, Rocky Point, NC 28457
MLS# 100524642Listed by: BERKSHIRE HATHAWAY HOMESERVICES CAROLINA PREMIER PROPERTIES - New
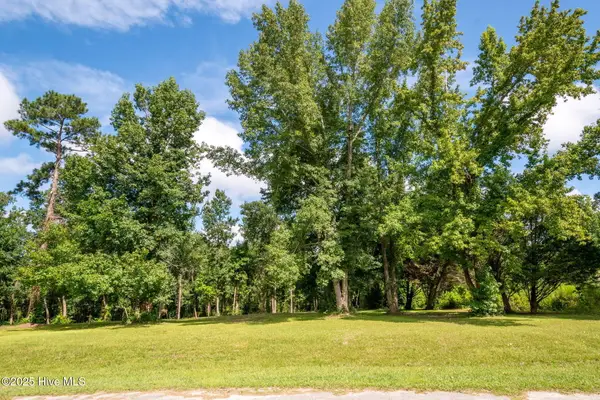 $97,900Active1.74 Acres
$97,900Active1.74 AcresTract A-2 Nc 133 Highway, Rocky Point, NC 28457
MLS# 100524643Listed by: BERKSHIRE HATHAWAY HOMESERVICES CAROLINA PREMIER PROPERTIES - New
 $500,000Active4 beds 3 baths2,683 sq. ft.
$500,000Active4 beds 3 baths2,683 sq. ft.422 Darel Street, Rocky Point, NC 28457
MLS# 100524445Listed by: COASTAL REALTY ASSOCIATES LLC - New
 $1,275,000Active58 Acres
$1,275,000Active58 Acres000 Nc-133, Rocky Point, NC 28457
MLS# 100524408Listed by: BLUECOAST REALTY CORPORATION - New
 $259,000Active3 beds 3 baths1,824 sq. ft.
$259,000Active3 beds 3 baths1,824 sq. ft.288 Lanier Avenue, Rocky Point, NC 28457
MLS# 100523808Listed by: SEA GATE REALTY, INC. - New
 $419,900Active4 beds 2 baths2,241 sq. ft.
$419,900Active4 beds 2 baths2,241 sq. ft.360 Bronze Drive, Rocky Point, NC 28457
MLS# 100523797Listed by: BLUECOAST REALTY CORPORATION - New
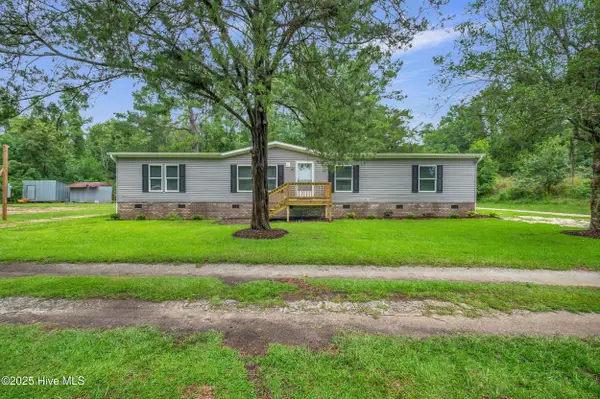 $325,000Active4 beds 2 baths2,040 sq. ft.
$325,000Active4 beds 2 baths2,040 sq. ft.97 Bridgeside Road, Rocky Point, NC 28457
MLS# 100523764Listed by: KELLER WILLIAMS INNOVATE-WILMINGTON  $304,900Active4 beds 2 baths2,128 sq. ft.
$304,900Active4 beds 2 baths2,128 sq. ft.120 Dreyton Hall Court, Rocky Point, NC 28457
MLS# 100522750Listed by: BERKSHIRE HATHAWAY HOMESERVICES CAROLINA PREMIER PROPERTIES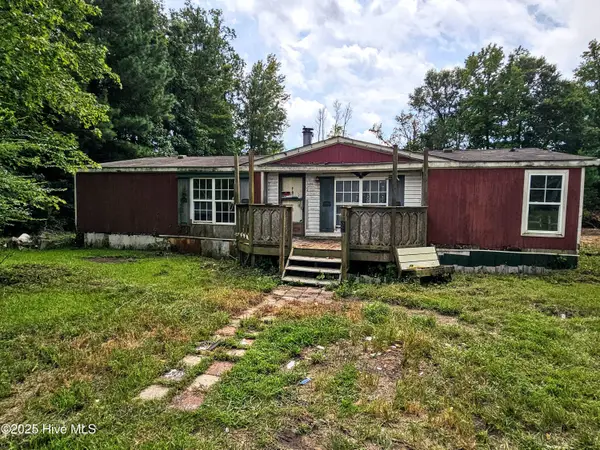 $125,000Active3 beds 2 baths1,368 sq. ft.
$125,000Active3 beds 2 baths1,368 sq. ft.648 Arvida Spur Road, Rocky Point, NC 28457
MLS# 100522337Listed by: BERKSHIRE HATHAWAY HOMESERVICES CAROLINA PREMIER PROPERTIES $395,000Active3 beds 2 baths2,047 sq. ft.
$395,000Active3 beds 2 baths2,047 sq. ft.467 W Huckleberry Way, Rocky Point, NC 28457
MLS# 100522244Listed by: RE/MAX EXECUTIVE
