116 Talbert Drive, Rocky Point, NC 28457
Local realty services provided by:ERA Strother Real Estate
116 Talbert Drive,Rocky Point, NC 28457
$509,390
- 4 Beds
- 4 Baths
- 2,979 sq. ft.
- Single family
- Pending
Listed by: andrew smith
Office: coastal realty associates llc.
MLS#:100478562
Source:NC_CCAR
Price summary
- Price:$509,390
- Price per sq. ft.:$170.99
About this home
Welcome to the Tyler II floor plan situated on a .46 acre pond front home site! This new construction home features water views with 2683sq ft with 4 bedrooms, 2.5 bathrooms, covered front and back porches and a 2 car garage. Beautiful formal dining area is located off the foyer and kitchen area. Living area with plenty of windows overlooking the covered back porch and wood deck. The kitchen offers stainless steel appliances, kitchen island with bar seating area plus a pantry. Primary bedroom is on the first floor with double windows overlooking the back porch. Walk in the closet, dual sinks and walk in the shower. Upstairs you will find 3 additional bedrooms, 2 full bathrooms, home office plus den/bonus room that can serve as flex space, game room or more. Brick Chimney Landing has a number of new homes available to purchase. Schedule a tour of this new home community today.
Contact an agent
Home facts
- Year built:2024
- Listing ID #:100478562
- Added:366 day(s) ago
- Updated:February 10, 2026 at 08:53 AM
Rooms and interior
- Bedrooms:4
- Total bathrooms:4
- Full bathrooms:3
- Half bathrooms:1
- Living area:2,979 sq. ft.
Heating and cooling
- Cooling:Central Air
- Heating:Electric, Forced Air, Heating
Structure and exterior
- Roof:Architectural Shingle
- Year built:2024
- Building area:2,979 sq. ft.
- Lot area:0.46 Acres
Schools
- High school:Heide Trask
- Middle school:Cape Fear
- Elementary school:Rocky Point
Finances and disclosures
- Price:$509,390
- Price per sq. ft.:$170.99
New listings near 116 Talbert Drive
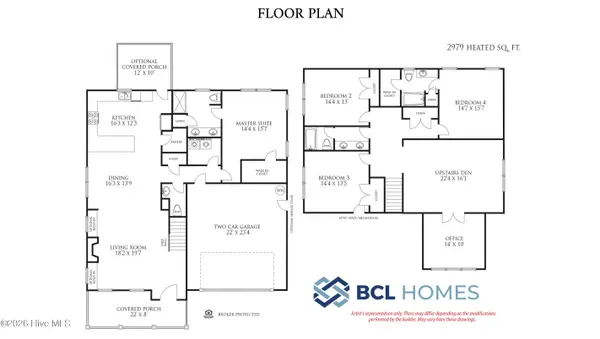 $545,822Pending4 beds 4 baths2,979 sq. ft.
$545,822Pending4 beds 4 baths2,979 sq. ft.512 Bellows Lane, Rocky Point, NC 28457
MLS# 100548566Listed by: COASTAL REALTY ASSOCIATES LLC- New
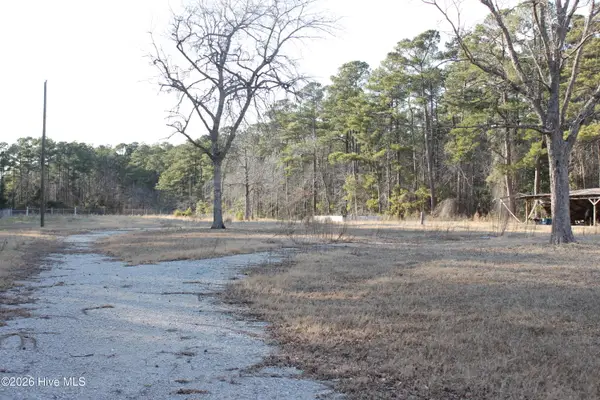 $350,000Active7.1 Acres
$350,000Active7.1 Acres5891 Us Hwy. 117, Burgaw, NC 28425
MLS# 100553631Listed by: TOWN SQUARE REALTY LLC - New
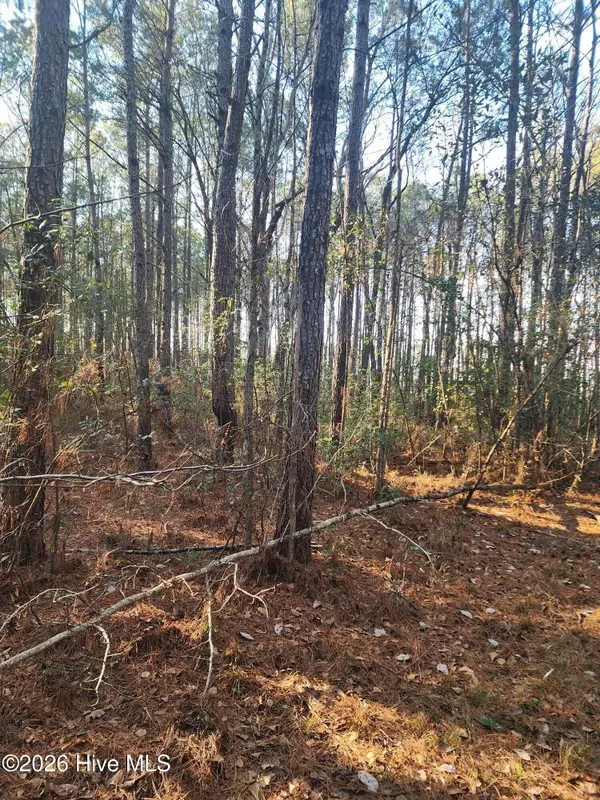 $64,000Active5.33 Acres
$64,000Active5.33 Acres210 Highway Off, Rocky Point, NC 28457
MLS# 100553363Listed by: COLDWELL BANKER SEA COAST ADVANTAGE 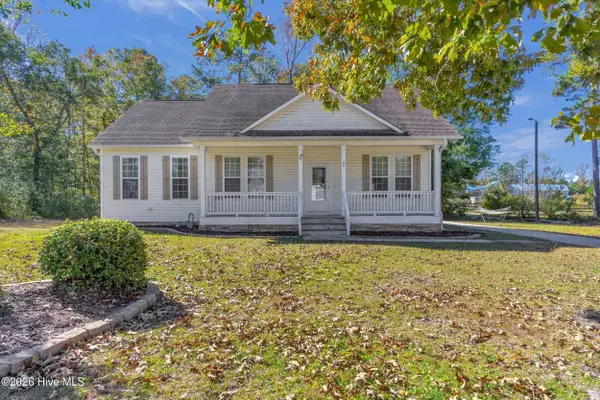 $369,000Pending3 beds 2 baths1,317 sq. ft.
$369,000Pending3 beds 2 baths1,317 sq. ft.35 Stroud Will Court, Rocky Point, NC 28457
MLS# 100552694Listed by: LIFE PROPERTIES- New
 $1,399,000Active319 Acres
$1,399,000Active319 Acres001 Kellyville Road, Rocky Point, NC 28457
MLS# 10144273Listed by: CAROLINA FORESTRY & REALTY 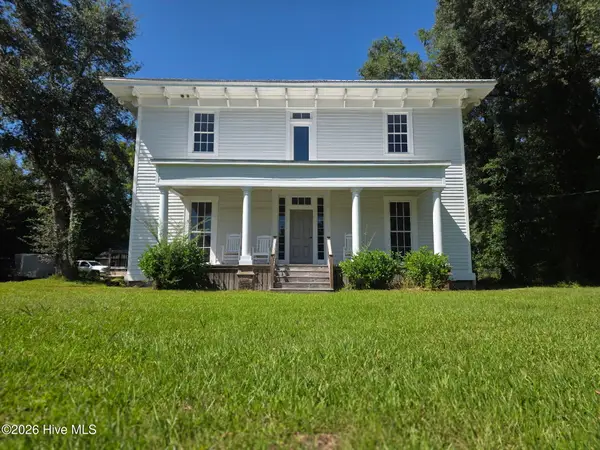 $535,000Active5 beds 3 baths3,459 sq. ft.
$535,000Active5 beds 3 baths3,459 sq. ft.22390 Nc Highway 210, Rocky Point, NC 28457
MLS# 100552252Listed by: EXP REALTY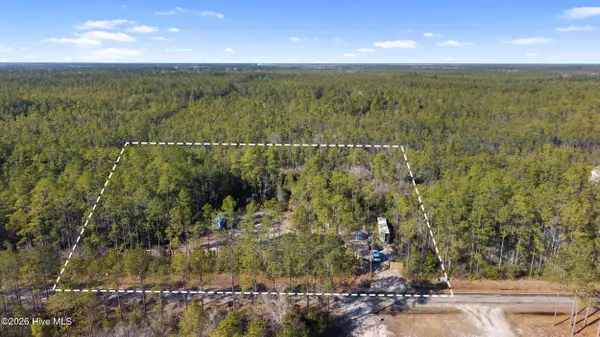 $175,000Pending3.5 Acres
$175,000Pending3.5 AcresTbd Navillus Way, Rocky Point, NC 28457
MLS# 100552156Listed by: INTRACOASTAL REALTY CORP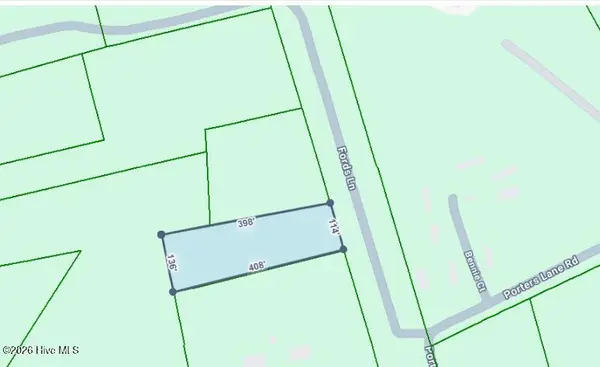 $40,000Pending0.5 Acres
$40,000Pending0.5 Acres483 Porters Lane Road, Rocky Point, NC 28457
MLS# 100551929Listed by: BERKSHIRE HATHAWAY HOMESERVICES CAROLINA PREMIER PROPERTIES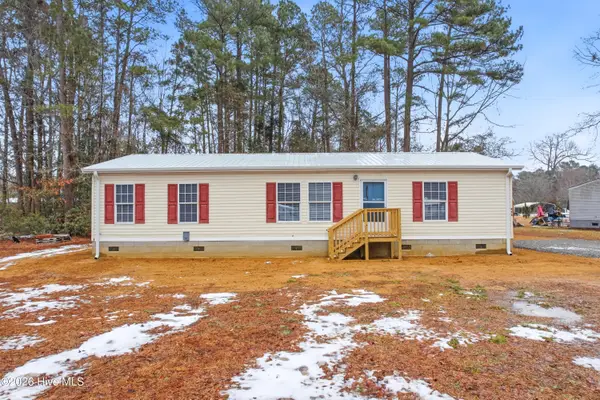 $240,000Active3 beds 2 baths1,404 sq. ft.
$240,000Active3 beds 2 baths1,404 sq. ft.456 Lanier Avenue, Rocky Point, NC 28457
MLS# 100551858Listed by: BERKSHIRE HATHAWAY HOMESERVICES CAROLINA PREMIER PROPERTIES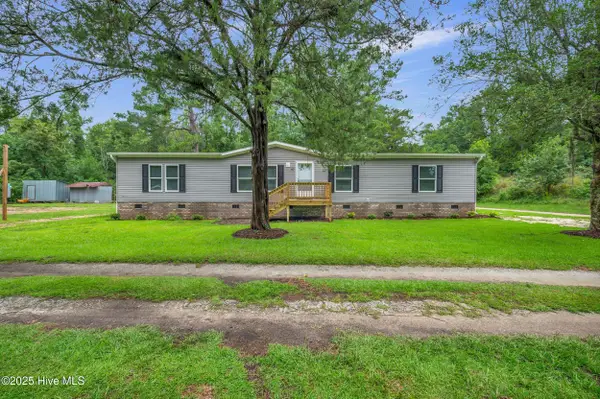 $285,000Active4 beds 2 baths2,040 sq. ft.
$285,000Active4 beds 2 baths2,040 sq. ft.97 Bridgeside Road, Rocky Point, NC 28457
MLS# 100551764Listed by: KELLER WILLIAMS INNOVATE-WILMINGTON

