- ERA
- North Carolina
- Rocky Point
- 124 Marlboro Farms Road
124 Marlboro Farms Road, Rocky Point, NC 28457
Local realty services provided by:ERA Strother Real Estate
124 Marlboro Farms Road,Rocky Point, NC 28457
$412,500
- 4 Beds
- 3 Baths
- 2,152 sq. ft.
- Single family
- Pending
Listed by: claudia r unsicker, david c unsicker
Office: coldwell banker sea coast advantage
MLS#:100535792
Source:NC_CCAR
Price summary
- Price:$412,500
- Price per sq. ft.:$191.68
About this home
Come enjoy easy peaceful country living in Rocky Point! You don't want to miss this 4 bedroom,2.5 bathroom Coastal Farmhouse on .47 of an acre in the Marlboro Farms subdivision. The home features a generous 2152 sf on two levels, a detatched 2 car garage and a 376 sf bonus area over the garage, which includes a pool table that will convey with the home. On the main floor, you will find the formal living room, dining room, kitchen, master suite, laundry room/half bath. and very large family room. The master bath features a custom stone and tile walk in shower. The master bedroom features a wood plank accent wall, and custom shelving in both master closets. The kitchen has granite countertops, and stainless steel appliances; the refrigerator in the kitchen will be replaced with the one in the garage prior to closing. On the upper floor you will find 3 additional bedrooms with a hallway bathroom. The fully fenced rear yard houses an above ground salt water pool with a partially surrounding deck area.
Additional features are whole house water softener and a reverse osmosis water system. The home is on a septic system, and has county water. The home is just 3 miles from I-40. Downtown Wilmington is 13 miles away. UNCW is just a 17 minute drive at 13 miles away. Paul's Place Famous Hot Dogs is just 1 mile down the road for a quick lunch.
Contact an agent
Home facts
- Year built:1994
- Listing ID #:100535792
- Added:122 day(s) ago
- Updated:February 10, 2026 at 08:53 AM
Rooms and interior
- Bedrooms:4
- Total bathrooms:3
- Full bathrooms:2
- Half bathrooms:1
- Living area:2,152 sq. ft.
Heating and cooling
- Cooling:Attic Fan, Heat Pump
- Heating:Electric, Heat Pump, Heating
Structure and exterior
- Roof:Architectural Shingle
- Year built:1994
- Building area:2,152 sq. ft.
- Lot area:0.47 Acres
Schools
- High school:Heide Trask
- Middle school:Cape Fear
- Elementary school:Rocky Point
Utilities
- Water:County Water, Water Connected
Finances and disclosures
- Price:$412,500
- Price per sq. ft.:$191.68
New listings near 124 Marlboro Farms Road
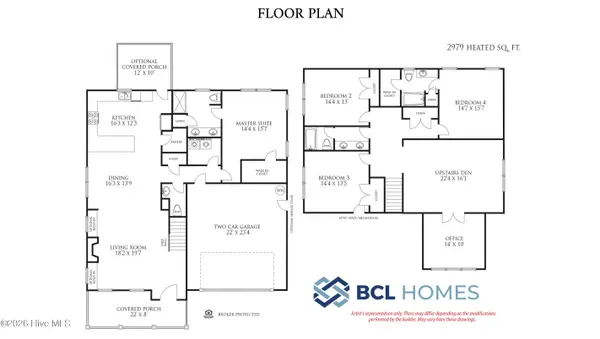 $545,822Pending4 beds 4 baths2,979 sq. ft.
$545,822Pending4 beds 4 baths2,979 sq. ft.512 Bellows Lane, Rocky Point, NC 28457
MLS# 100548566Listed by: COASTAL REALTY ASSOCIATES LLC- New
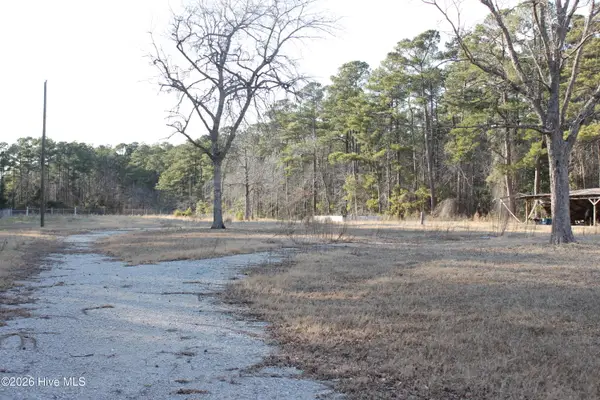 $350,000Active7.1 Acres
$350,000Active7.1 Acres5891 Us Hwy. 117, Burgaw, NC 28425
MLS# 100553631Listed by: TOWN SQUARE REALTY LLC - New
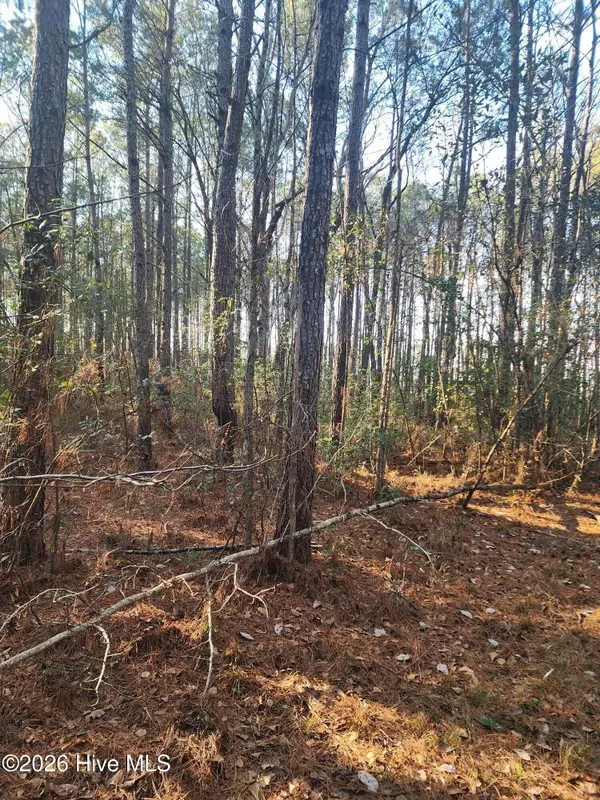 $64,000Active5.33 Acres
$64,000Active5.33 Acres210 Highway Off, Rocky Point, NC 28457
MLS# 100553363Listed by: COLDWELL BANKER SEA COAST ADVANTAGE 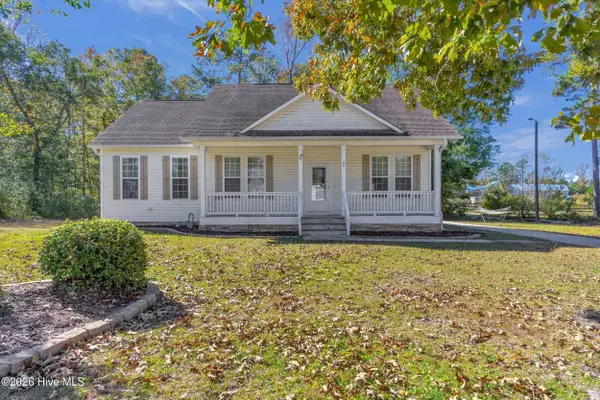 $369,000Pending3 beds 2 baths1,317 sq. ft.
$369,000Pending3 beds 2 baths1,317 sq. ft.35 Stroud Will Court, Rocky Point, NC 28457
MLS# 100552694Listed by: LIFE PROPERTIES- New
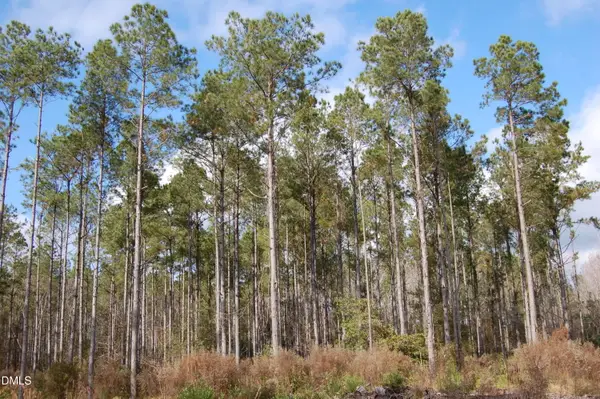 $1,399,000Active319 Acres
$1,399,000Active319 Acres001 Kellyville Road, Rocky Point, NC 28457
MLS# 10144273Listed by: CAROLINA FORESTRY & REALTY 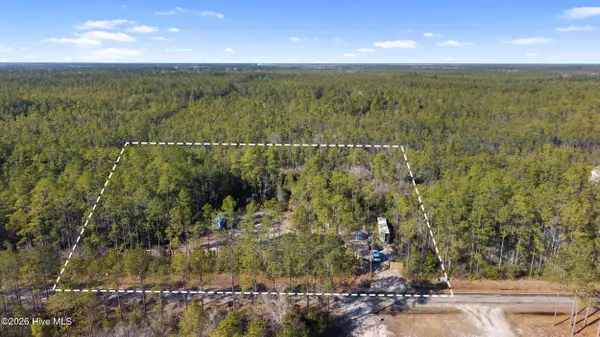 $175,000Pending3.5 Acres
$175,000Pending3.5 AcresTbd Navillus Way, Rocky Point, NC 28457
MLS# 100552156Listed by: INTRACOASTAL REALTY CORP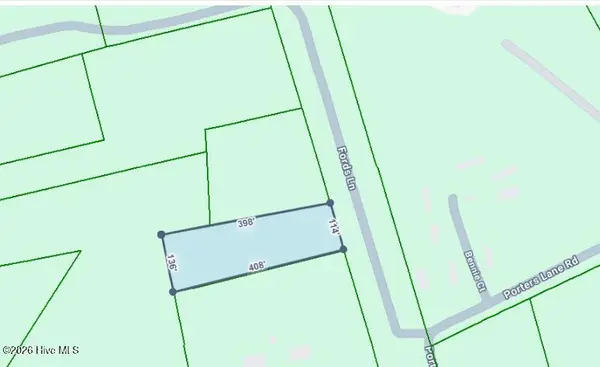 $40,000Pending0.5 Acres
$40,000Pending0.5 Acres483 Porters Lane Road, Rocky Point, NC 28457
MLS# 100551929Listed by: BERKSHIRE HATHAWAY HOMESERVICES CAROLINA PREMIER PROPERTIES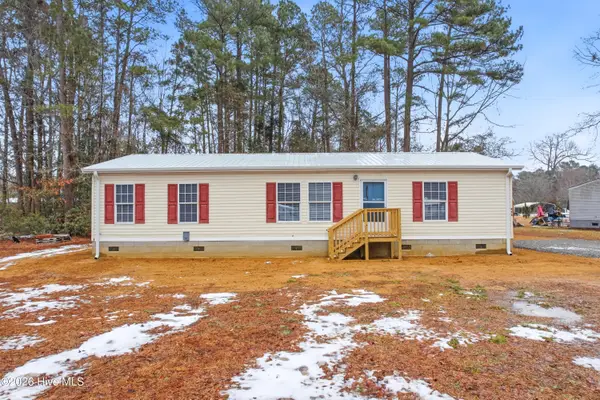 $240,000Active3 beds 2 baths1,404 sq. ft.
$240,000Active3 beds 2 baths1,404 sq. ft.456 Lanier Avenue, Rocky Point, NC 28457
MLS# 100551858Listed by: BERKSHIRE HATHAWAY HOMESERVICES CAROLINA PREMIER PROPERTIES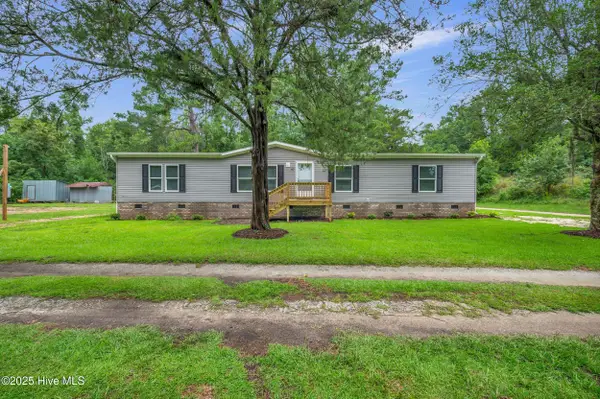 $285,000Active4 beds 2 baths2,040 sq. ft.
$285,000Active4 beds 2 baths2,040 sq. ft.97 Bridgeside Road, Rocky Point, NC 28457
MLS# 100551764Listed by: KELLER WILLIAMS INNOVATE-WILMINGTON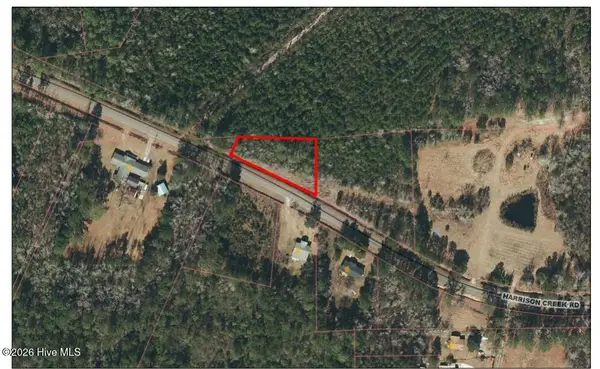 $50,000Pending0.48 Acres
$50,000Pending0.48 AcresTr 1 Harrison Creek Road, Rocky Point, NC 28457
MLS# 100551578Listed by: COLDWELL BANKER SEA COAST ADVANTAGE-HAMPSTEAD

