1285 S Holly Shelter Estates Road, Rocky Point, NC 28457
Local realty services provided by:ERA Strother Real Estate
1285 S Holly Shelter Estates Road,Rocky Point, NC 28457
$475,000
- 3 Beds
- 2 Baths
- 1,835 sq. ft.
- Single family
- Active
Listed by:terry w milam
Office:berkshire hathaway homeservices carolina premier properties
MLS#:100536891
Source:NC_CCAR
Price summary
- Price:$475,000
- Price per sq. ft.:$258.86
About this home
Welcome to your Dream Home! This beautiful 3 bedroom 2bath house is perfectly situated on the river, offering breathtaking waterfront views. This home features split bedroom plan. The master suite has tray ceiling, large walk in closet, walk in tile shower, separate garden tub, glass block windows, quartz double vanity and it's own private deck. the other 2 bedrooms share bath with quartz counter tops also. The kitchen and spacious laundry room have subway block backsplash, quartz counter tops and soft close cabinets. The open living concept creates a smooth flow between living room, kitchen, dining room and breakfast area where you can enjoy the lovely views. The living room has floor to ceiling stone fireplace for you to enjoy cozy cool evenings. The convenience of a floating dock with a sturdy concrete slat pier for fishing, boating or simply relaxing by the water. With spacious living areas and plenty of natural light, this home is designed for comfortable living. Whether you're entertaining guests or enjoying a quiet evening at home this property has it all. Don't miss out on this fantastic opportunity to own a slice of paradise on the river! Check it out today!
Contact an agent
Home facts
- Year built:2000
- Listing ID #:100536891
- Added:1 day(s) ago
- Updated:October 21, 2025 at 10:26 AM
Rooms and interior
- Bedrooms:3
- Total bathrooms:2
- Full bathrooms:2
- Living area:1,835 sq. ft.
Heating and cooling
- Cooling:Central Air
- Heating:Gas Pack, Heat Pump, Heating, Propane
Structure and exterior
- Roof:Shingle
- Year built:2000
- Building area:1,835 sq. ft.
- Lot area:0.7 Acres
Schools
- High school:Heide Trask
- Middle school:Burgaw
- Elementary school:C F Pope
Finances and disclosures
- Price:$475,000
- Price per sq. ft.:$258.86
New listings near 1285 S Holly Shelter Estates Road
- New
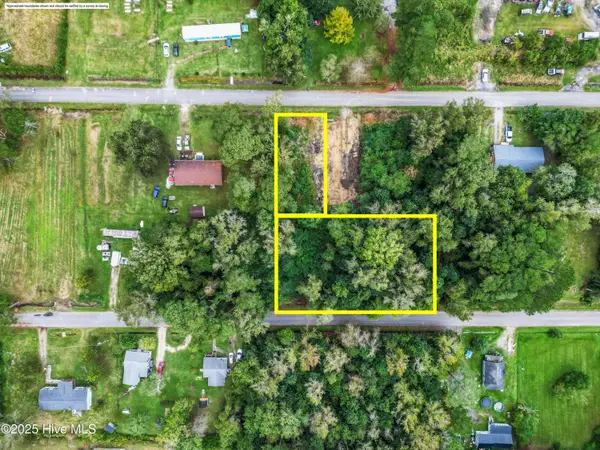 $24,900Active0.52 Acres
$24,900Active0.52 AcresLot 9 Lucas Avenue, Rocky Point, NC 28457
MLS# 100537127Listed by: COLDWELL BANKER SEA COAST ADVANTAGE - New
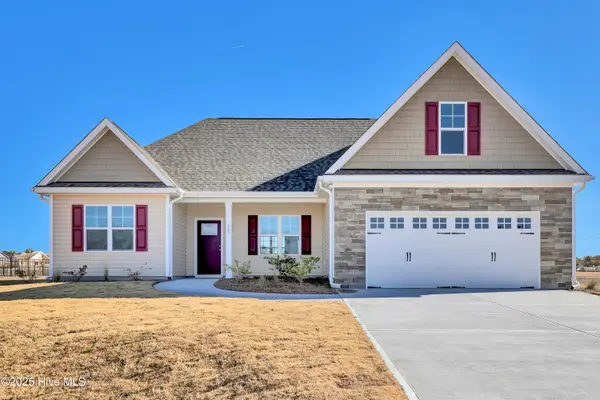 $427,956Active4 beds 3 baths2,016 sq. ft.
$427,956Active4 beds 3 baths2,016 sq. ft.52 Talbert Drive, Rocky Point, NC 28457
MLS# 100536630Listed by: COASTAL REALTY ASSOCIATES LLC - New
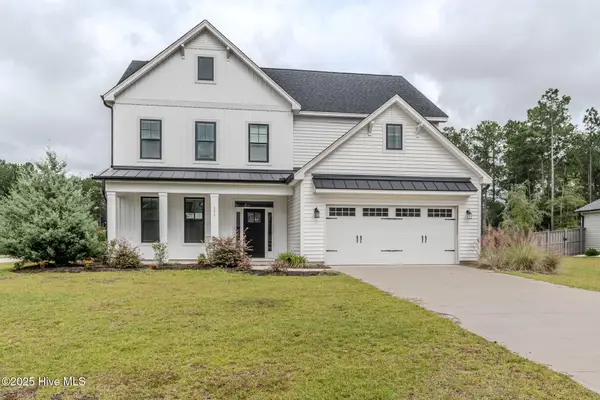 $607,500Active4 beds 4 baths3,081 sq. ft.
$607,500Active4 beds 4 baths3,081 sq. ft.171 Saratoga Way, Rocky Point, NC 28457
MLS# 100536352Listed by: BERKSHIRE HATHAWAY HOMESERVICES CAROLINA PREMIER PROPERTIES - New
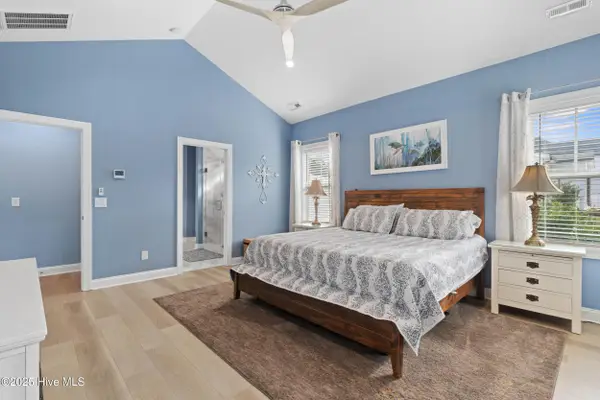 $749,000Active4 beds 4 baths2,997 sq. ft.
$749,000Active4 beds 4 baths2,997 sq. ft.126 Saratoga Way, Rocky Point, NC 28457
MLS# 100536261Listed by: NEST REALTY 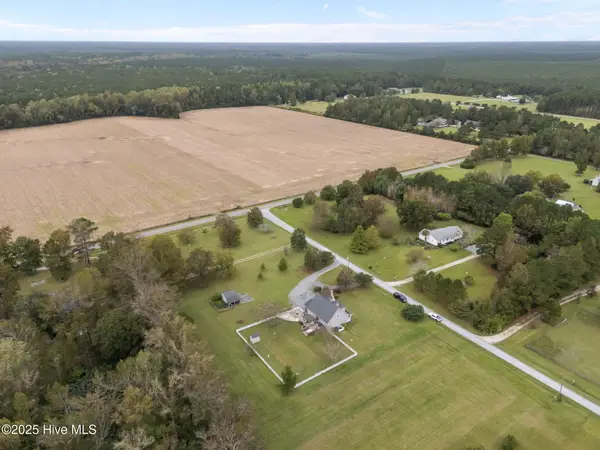 $529,900Active3 beds 3 baths1,981 sq. ft.
$529,900Active3 beds 3 baths1,981 sq. ft.74 S Hummingbird Lane, Rocky Point, NC 28457
MLS# 100535279Listed by: COASTAL LIGHTS REALTY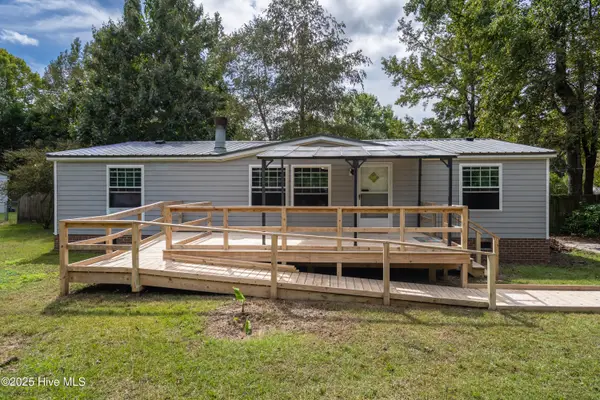 $240,000Active3 beds 2 baths1,300 sq. ft.
$240,000Active3 beds 2 baths1,300 sq. ft.133 Remington Road, Rocky Point, NC 28457
MLS# 100535124Listed by: 1ST CLASS REAL ESTATE COASTAL CHOICE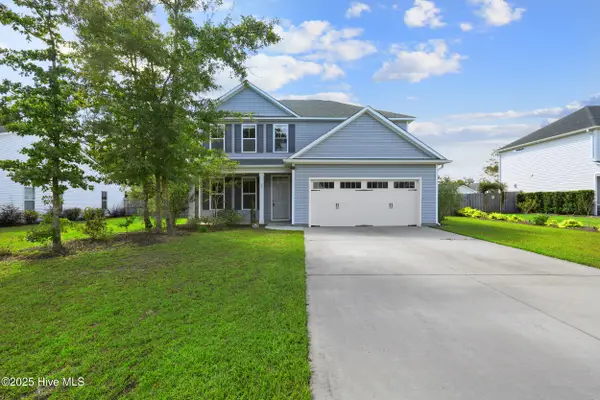 $350,000Active3 beds 3 baths2,019 sq. ft.
$350,000Active3 beds 3 baths2,019 sq. ft.36 Slate Lane, Rocky Point, NC 28457
MLS# 100535073Listed by: COLDWELL BANKER SEA COAST ADVANTAGE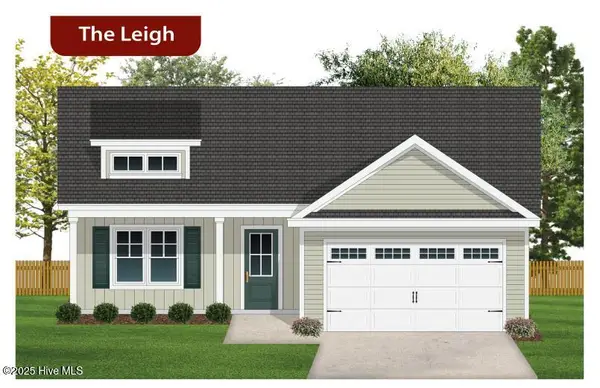 $374,900Active3 beds 2 baths1,662 sq. ft.
$374,900Active3 beds 2 baths1,662 sq. ft.151 Talbert Drive, Rocky Point, NC 28457
MLS# 100534930Listed by: COASTAL REALTY ASSOCIATES LLC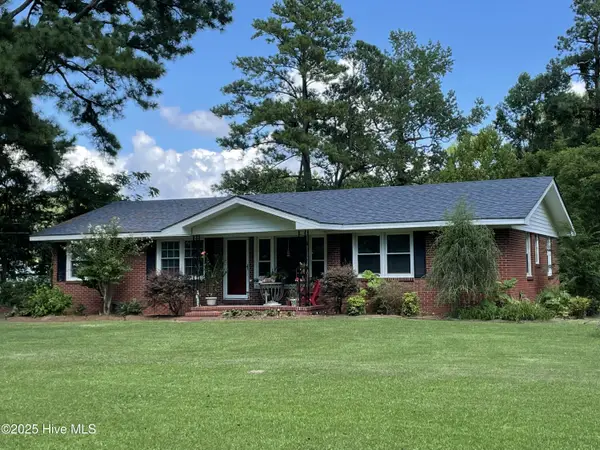 $399,500Active4 beds 2 baths1,512 sq. ft.
$399,500Active4 beds 2 baths1,512 sq. ft.12292 Us Highway 117 S, Rocky Point, NC 28457
MLS# 100534853Listed by: CHOSEN REALTY OF NC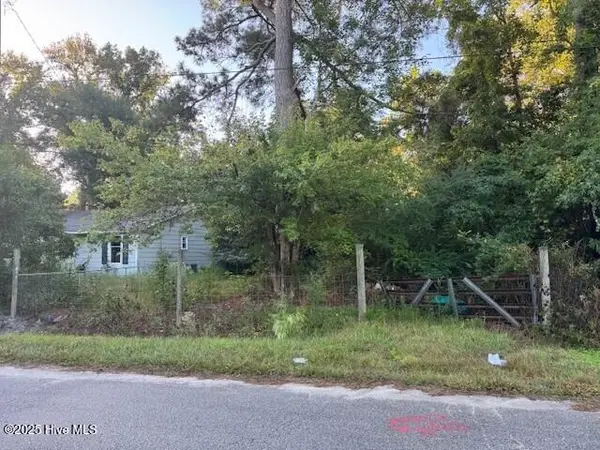 $219,900Active2 beds 1 baths1,132 sq. ft.
$219,900Active2 beds 1 baths1,132 sq. ft.75 Pennsylvania Avenue, Rocky Point, NC 28457
MLS# 100534735Listed by: TOWN & COUNTRY REAL ESTATE
