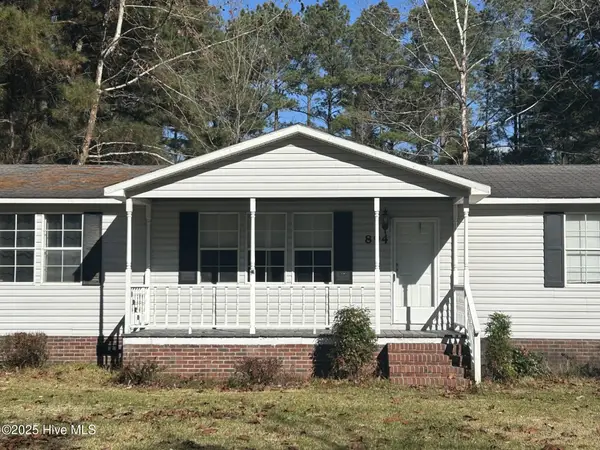145 Talbert Drive, Rocky Point, NC 28457
Local realty services provided by:ERA Strother Real Estate
145 Talbert Drive,Rocky Point, NC 28457
$431,314
- 4 Beds
- 3 Baths
- 2,683 sq. ft.
- Single family
- Pending
Listed by: andrew smith
Office: coastal realty associates llc.
MLS#:100541998
Source:NC_CCAR
Price summary
- Price:$431,314
- Price per sq. ft.:$160.76
About this home
The Addison 2 is aptly designed for both comfort and functionality and boasts an array of living spaces perfect for any family's needs. As you enter through the welcoming foyer, you are greeted by a spacious family room, ideal for gatherings and relaxation. Adjacent to this, the dining area offers a perfect setting for intimate meals and special occasions. The kitchen, efficiently laid out, is ready to handle any culinary challenge.
The home features a luxurious primary suite, complete with a walk-in closet, ensuring a private retreat for relaxation. Additionally, three more bedrooms provide ample space for family and guests, with one potentially serving as an office for those who work from home, enhancing its versatility.
A unique feature of this home is the bonus room, which offers endless possibilities as a game room, home theater, or additional family area. It is a standout space for entertainment or relaxation.
Outdoor living is also a priority, and two covered porches are ideal for enjoying the serene outdoors in any weather.
A practical two-car garage completes this well-rounded home, providing vehicle storage as well as space for tools and DIY projects.
This thoughtfully designed floor plan ensures that each area of the home is utilized to its fullest potential, making it a perfect choice for anyone looking for a blend of comfort and practicality in their new home. Builder requires $500 down non-refundable deposit
Contact an agent
Home facts
- Year built:2025
- Listing ID #:100541998
- Added:49 day(s) ago
- Updated:January 08, 2026 at 08:46 AM
Rooms and interior
- Bedrooms:4
- Total bathrooms:3
- Full bathrooms:2
- Half bathrooms:1
- Living area:2,683 sq. ft.
Heating and cooling
- Cooling:Central Air
- Heating:Electric, Forced Air, Heat Pump, Heating
Structure and exterior
- Roof:Architectural Shingle
- Year built:2025
- Building area:2,683 sq. ft.
- Lot area:0.46 Acres
Schools
- High school:Heide Trask
- Middle school:Cape Fear
- Elementary school:Rocky Point
Finances and disclosures
- Price:$431,314
- Price per sq. ft.:$160.76
New listings near 145 Talbert Drive
- New
 $649,999Active4 beds 8 baths3,865 sq. ft.
$649,999Active4 beds 8 baths3,865 sq. ft.52 W Broughton Lane, Rocky Point, NC 28457
MLS# 100547723Listed by: BLUE HERON REAL ESTATE - New
 $256,000Active4 beds 2 baths1,747 sq. ft.
$256,000Active4 beds 2 baths1,747 sq. ft.1221 Arvida Spur Road, Rocky Point, NC 28457
MLS# 100547453Listed by: COLDWELL BANKER SEA COAST ADVANTAGE - New
 $239,000Active3 beds 2 baths1,140 sq. ft.
$239,000Active3 beds 2 baths1,140 sq. ft.126 Hunter Court, Rocky Point, NC 28457
MLS# 100546833Listed by: BEYCOME BROKERAGE REALTY LLC  $249,900Active3 beds 2 baths1,344 sq. ft.
$249,900Active3 beds 2 baths1,344 sq. ft.345 Lanier Avenue, Rocky Point, NC 28457
MLS# 100546221Listed by: RE/MAX ESSENTIAL $349,900Pending3 beds 3 baths1,722 sq. ft.
$349,900Pending3 beds 3 baths1,722 sq. ft.266 North Drive, Rocky Point, NC 28457
MLS# 100546222Listed by: BERKSHIRE HATHAWAY HOMESERVICES CAROLINA PREMIER PROPERTIES $22,000Pending0.35 Acres
$22,000Pending0.35 Acres63 Wagon Train Road, Rocky Point, NC 28457
MLS# 100546189Listed by: REAL BROKER LLC $779,000Pending5 beds 5 baths4,204 sq. ft.
$779,000Pending5 beds 5 baths4,204 sq. ft.94 S Ardsley Lane, Rocky Point, NC 28457
MLS# 100546103Listed by: INTRACOASTAL REALTY CORP $42,000Pending0.56 Acres
$42,000Pending0.56 Acres288 Cart Wheel Road, Rocky Point, NC 28457
MLS# 100546052Listed by: REAL BROKER LLC $250,000Active3 beds 2 baths1,484 sq. ft.
$250,000Active3 beds 2 baths1,484 sq. ft.894 Pond Road, Rocky Point, NC 28457
MLS# 100545872Listed by: COLDWELL BANKER SEA COAST ADVANTAGE $785,000Active3 beds 2 baths2,141 sq. ft.
$785,000Active3 beds 2 baths2,141 sq. ft.165 Gooseneck Road W, Rocky Point, NC 28457
MLS# 100536455Listed by: RE/MAX EXECUTIVE
