261 Bronze Drive, Rocky Point, NC 28457
Local realty services provided by:ERA Strother Real Estate
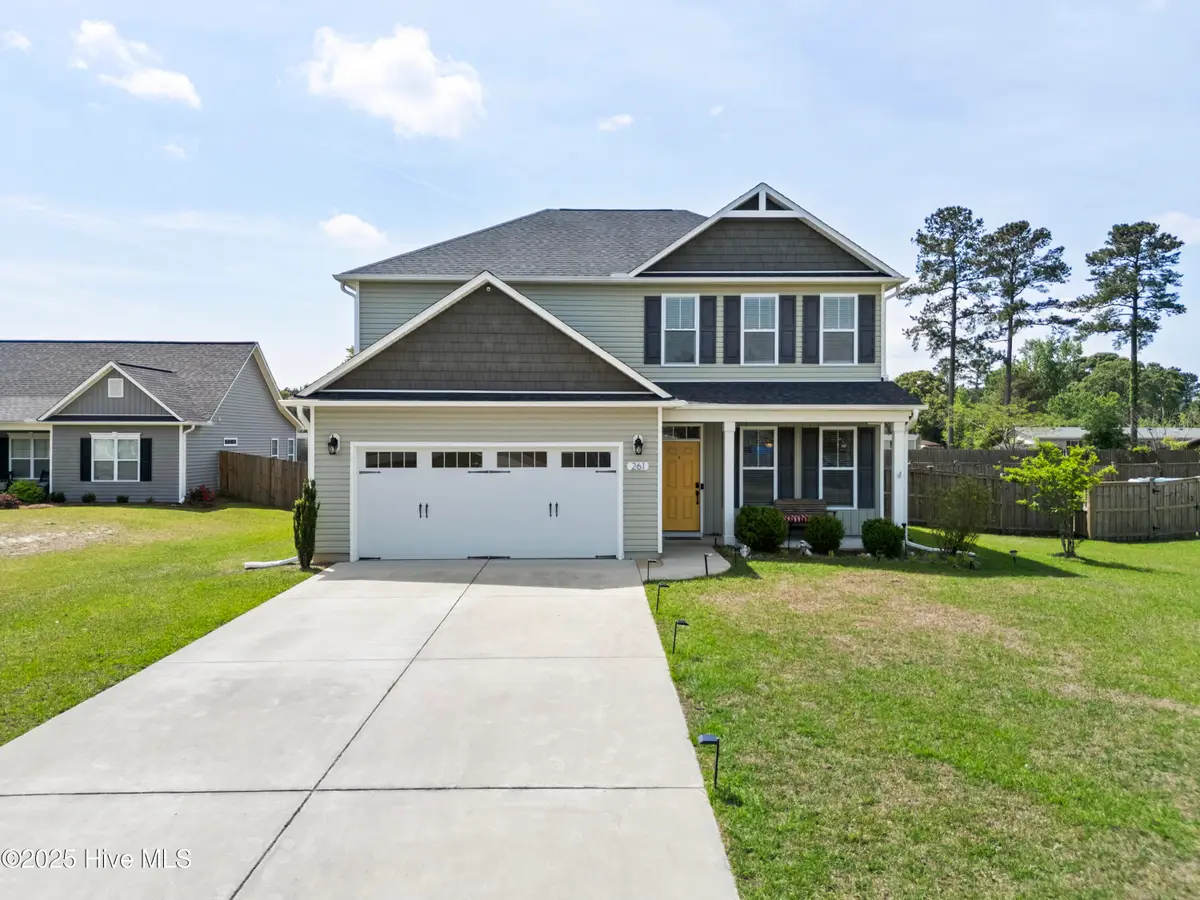

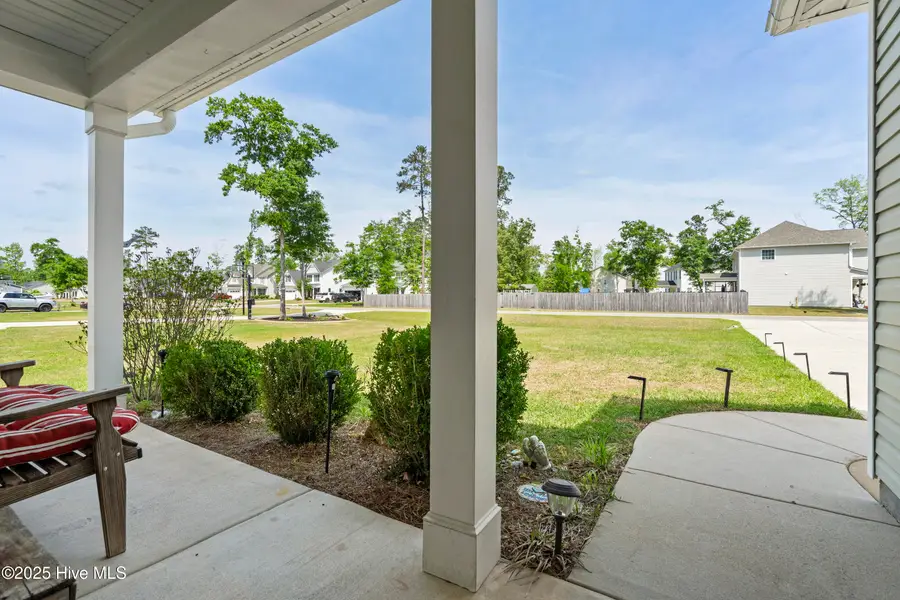
261 Bronze Drive,Rocky Point, NC 28457
$388,000
- 3 Beds
- 3 Baths
- 2,047 sq. ft.
- Single family
- Pending
Listed by:christina c howard
Office:coldwell banker sea coast advantage-hampstead
MLS#:100503218
Source:NC_CCAR
Price summary
- Price:$388,000
- Price per sq. ft.:$189.55
About this home
Looking for space, style, and that ''just right'' feel in Rocky Point? Welcome to 261 Bronze Dr in The Knolls at Turkey Creek, where this move-in ready 3-bedroom, 2.5-bath gem is ready to impress. This 2,047 square foot home offers an open-concept main floor perfect for entertaining, along with a formal dining room off the foyer that adds a touch of elegance. The kitchen features granite countertops, stainless steel appliances, 36'' cabinetry, recessed lighting, reverse osmosis water filtration under the sink and a huge walk-in pantry. The laundry room is also thoughtfully upgraded with custom cabinets and shelving for added function. Upstairs, the roomy primary suite boasts a walk-in closet and an en suite bath with dual vanities, a walk-in shower, and a relaxing garden tub. Two additional bedrooms and a flexible loft area offer space for a home office, playroom, or whatever suits your lifestyle. Enjoy evenings around the firepit in your fenced backyard, or take advantage of neighborhood perks like a private boat ramp with access to the Northeast Cape Fear River and a peaceful community gazebo. Additional features include a 2-car garage and gutters. Conveniently located about 20 minutes to Wilmington and 30 minutes to Wrightsville Beach, this home offers the perfect blend of rural charm with easy access to the conveniences of the coast.
Contact an agent
Home facts
- Year built:2018
- Listing Id #:100503218
- Added:112 day(s) ago
- Updated:August 14, 2025 at 01:45 AM
Rooms and interior
- Bedrooms:3
- Total bathrooms:3
- Full bathrooms:2
- Half bathrooms:1
- Living area:2,047 sq. ft.
Heating and cooling
- Cooling:Central Air
- Heating:Electric, Heat Pump, Heating
Structure and exterior
- Roof:Architectural Shingle
- Year built:2018
- Building area:2,047 sq. ft.
- Lot area:0.35 Acres
Schools
- High school:Heide Trask
- Middle school:Cape Fear
- Elementary school:Rocky Point
Utilities
- Water:Municipal Water Available
Finances and disclosures
- Price:$388,000
- Price per sq. ft.:$189.55
- Tax amount:$2,699 (2023)
New listings near 261 Bronze Drive
- New
 $91,900Active1.78 Acres
$91,900Active1.78 AcresTract A-1 Nc 133 Highway, Rocky Point, NC 28457
MLS# 100524642Listed by: BERKSHIRE HATHAWAY HOMESERVICES CAROLINA PREMIER PROPERTIES - New
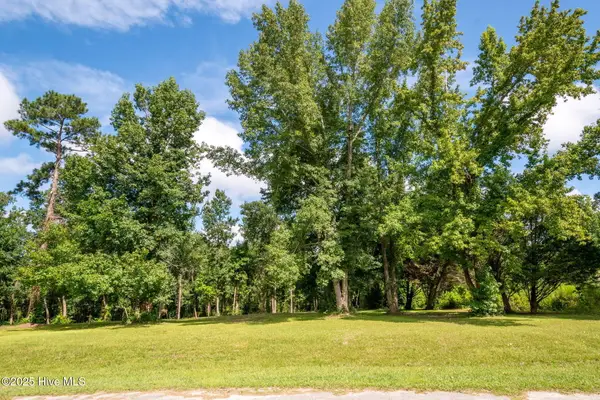 $97,900Active1.74 Acres
$97,900Active1.74 AcresTract A-2 Nc 133 Highway, Rocky Point, NC 28457
MLS# 100524643Listed by: BERKSHIRE HATHAWAY HOMESERVICES CAROLINA PREMIER PROPERTIES - New
 $500,000Active4 beds 3 baths2,683 sq. ft.
$500,000Active4 beds 3 baths2,683 sq. ft.422 Darel Street, Rocky Point, NC 28457
MLS# 100524445Listed by: COASTAL REALTY ASSOCIATES LLC - New
 $1,275,000Active58 Acres
$1,275,000Active58 Acres000 Nc-133, Rocky Point, NC 28457
MLS# 100524408Listed by: BLUECOAST REALTY CORPORATION - New
 $259,000Active3 beds 3 baths1,824 sq. ft.
$259,000Active3 beds 3 baths1,824 sq. ft.288 Lanier Avenue, Rocky Point, NC 28457
MLS# 100523808Listed by: SEA GATE REALTY, INC. - New
 $419,900Active4 beds 2 baths2,241 sq. ft.
$419,900Active4 beds 2 baths2,241 sq. ft.360 Bronze Drive, Rocky Point, NC 28457
MLS# 100523797Listed by: BLUECOAST REALTY CORPORATION - New
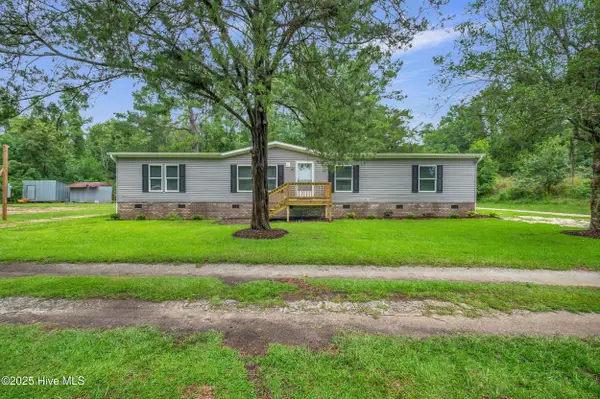 $325,000Active4 beds 2 baths2,040 sq. ft.
$325,000Active4 beds 2 baths2,040 sq. ft.97 Bridgeside Road, Rocky Point, NC 28457
MLS# 100523764Listed by: KELLER WILLIAMS INNOVATE-WILMINGTON  $304,900Active4 beds 2 baths2,128 sq. ft.
$304,900Active4 beds 2 baths2,128 sq. ft.120 Dreyton Hall Court, Rocky Point, NC 28457
MLS# 100522750Listed by: BERKSHIRE HATHAWAY HOMESERVICES CAROLINA PREMIER PROPERTIES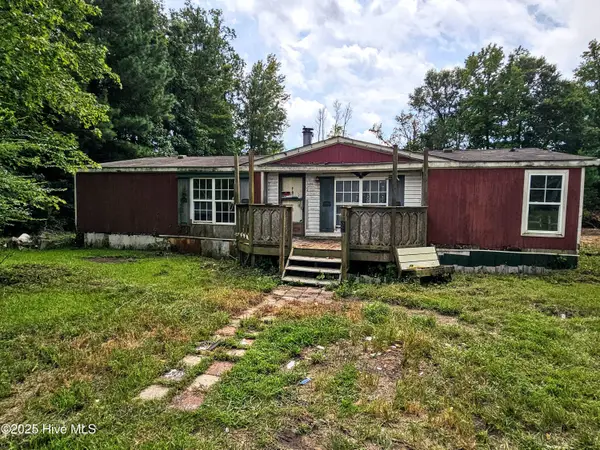 $125,000Active3 beds 2 baths1,368 sq. ft.
$125,000Active3 beds 2 baths1,368 sq. ft.648 Arvida Spur Road, Rocky Point, NC 28457
MLS# 100522337Listed by: BERKSHIRE HATHAWAY HOMESERVICES CAROLINA PREMIER PROPERTIES $395,000Active3 beds 2 baths2,047 sq. ft.
$395,000Active3 beds 2 baths2,047 sq. ft.467 W Huckleberry Way, Rocky Point, NC 28457
MLS# 100522244Listed by: RE/MAX EXECUTIVE
