266 North Drive, Rocky Point, NC 28457
Local realty services provided by:ERA Strother Real Estate
266 North Drive,Rocky Point, NC 28457
$349,900
- 3 Beds
- 3 Baths
- 1,722 sq. ft.
- Single family
- Active
Listed by: pam h fox
Office: nest realty
MLS#:100532348
Source:NC_CCAR
Price summary
- Price:$349,900
- Price per sq. ft.:$203.19
About this home
Who says you can't have it all? With this home, you can have peaceful rural living just minutes from Wilmington! This inviting 3 bedroom home sits on an expansive ½ acre lot that feels even larger thanks to its serene farmland views. Inside, you'll find nicely sized family room with lots of natural light, a recently updated kitchen, stylish LVP flooring, and fresh paint throughout, making it move-in ready. The primary bedroom and ensuite bath are conveniently located on the first floor. Then, upstairs you'll find two generously sized secondary bedrooms that share a bathroom in the middle. You'll be amazed when you see the TWO extra unfinished rooms. These rooms are not included in the square footage, but they do have central a/c, so all you need to do is finish them and you'll have a bonus room and/or another bedroom or office! Or, simply use them for storage!
Step outside to a large backyard designed for fun and relaxation. An above-ground pool with deck awaits summer days, while the open yard is perfect for barbecues, outdoor toys, or simply soaking in the quiet.
With room to spread out, space to grow, and quick access to town, this home is the perfect blend of comfort, convenience, and country charm.
Contact an agent
Home facts
- Year built:1999
- Listing ID #:100532348
- Added:50 day(s) ago
- Updated:November 14, 2025 at 11:31 AM
Rooms and interior
- Bedrooms:3
- Total bathrooms:3
- Full bathrooms:2
- Half bathrooms:1
- Living area:1,722 sq. ft.
Heating and cooling
- Cooling:Central Air, Heat Pump
- Heating:Electric, Heat Pump, Heating
Structure and exterior
- Roof:Architectural Shingle
- Year built:1999
- Building area:1,722 sq. ft.
- Lot area:0.51 Acres
Schools
- High school:Heide Trask
- Middle school:Cape Fear
- Elementary school:Cape Fear
Utilities
- Water:Water Connected
Finances and disclosures
- Price:$349,900
- Price per sq. ft.:$203.19
New listings near 266 North Drive
- New
 $345,000Active4 beds 2 baths2,128 sq. ft.
$345,000Active4 beds 2 baths2,128 sq. ft.424 Turkey Creek Road, Rocky Point, NC 28457
MLS# 100540708Listed by: EASTERN SHORE REAL ESTATE LLC - Open Sat, 12 to 2pmNew
 $299,000Active3 beds 2 baths1,938 sq. ft.
$299,000Active3 beds 2 baths1,938 sq. ft.906 W Belair Court, Rocky Point, NC 28457
MLS# 100540094Listed by: BERKSHIRE HATHAWAY HOMESERVICES CAROLINA PREMIER PROPERTIES - New
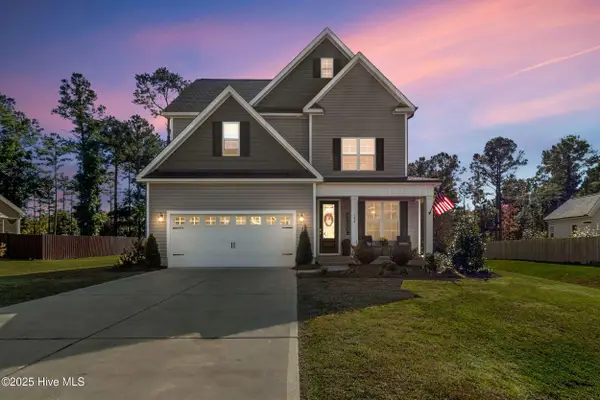 $605,000Active4 beds 3 baths2,543 sq. ft.
$605,000Active4 beds 3 baths2,543 sq. ft.198 Saratoga Way, Rocky Point, NC 28457
MLS# 100539704Listed by: COLDWELL BANKER SEA COAST ADVANTAGE-HAMPSTEAD 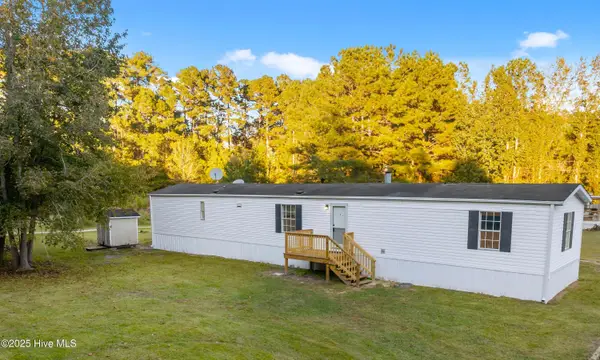 $185,000Pending3 beds 2 baths1,200 sq. ft.
$185,000Pending3 beds 2 baths1,200 sq. ft.106 Conklin Court, Rocky Point, NC 28457
MLS# 100539170Listed by: EASTERN SHORE REAL ESTATE LLC- Open Sat, 1 to 3pm
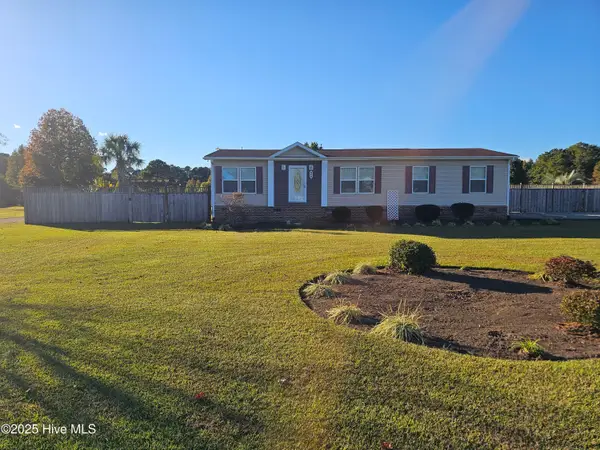 $335,000Active3 beds 2 baths1,792 sq. ft.
$335,000Active3 beds 2 baths1,792 sq. ft.408 Turkey Creek Road, Rocky Point, NC 28457
MLS# 100539175Listed by: BLUECOAST REALTY CORPORATION 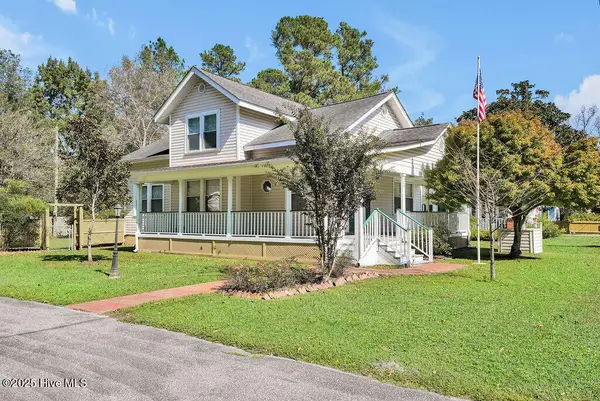 $420,000Active5 beds 3 baths2,000 sq. ft.
$420,000Active5 beds 3 baths2,000 sq. ft.370 Carr Avenue, Rocky Point, NC 28457
MLS# 100538135Listed by: DIANNE PERRY & COMPANY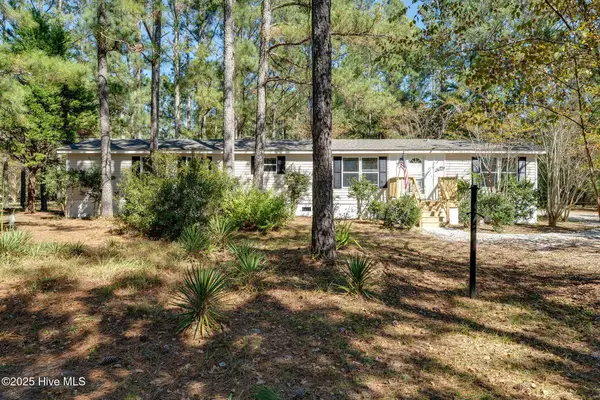 $163,000Pending2 beds 2 baths1,085 sq. ft.
$163,000Pending2 beds 2 baths1,085 sq. ft.291 Creekstone Trail, Rocky Point, NC 28457
MLS# 100538910Listed by: BLUECOAST REALTY CORPORATION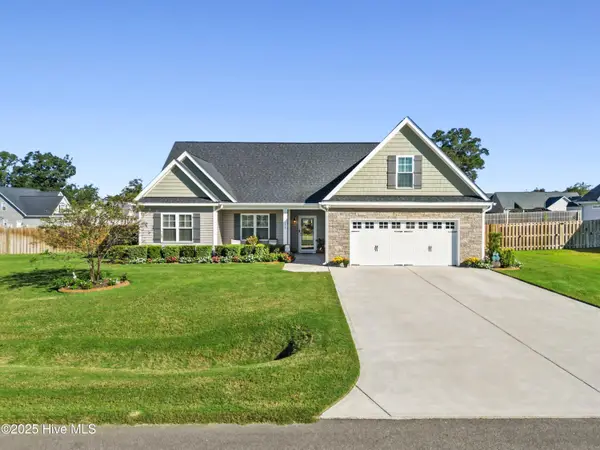 $550,000Active3 beds 3 baths2,501 sq. ft.
$550,000Active3 beds 3 baths2,501 sq. ft.134 Bellows Lane, Rocky Point, NC 28457
MLS# 100538815Listed by: COLDWELL BANKER SEA COAST ADVANTAGE-MIDTOWN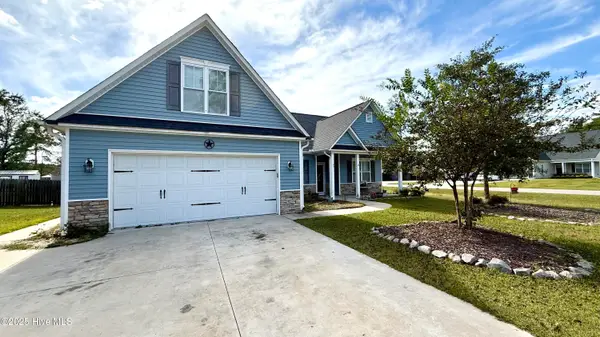 $409,900Active3 beds 3 baths2,004 sq. ft.
$409,900Active3 beds 3 baths2,004 sq. ft.87 Strut Way, Rocky Point, NC 28457
MLS# 100538619Listed by: STA REALTY LLC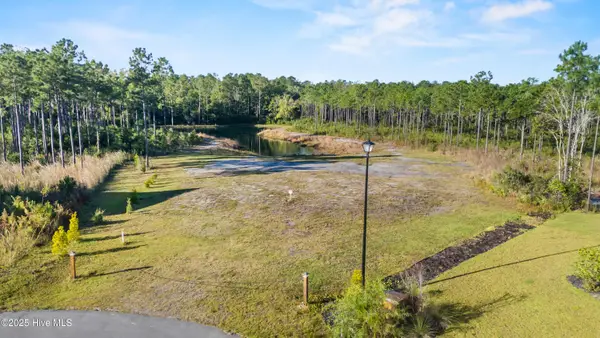 $399,000Active4.33 Acres
$399,000Active4.33 Acres97 Keeneland Court, Rocky Point, NC 28457
MLS# 100538147Listed by: THE SALTWATER AGENCY LLC
