29 Sadie Way, Rocky Point, NC 28457
Local realty services provided by:ERA Strother Real Estate
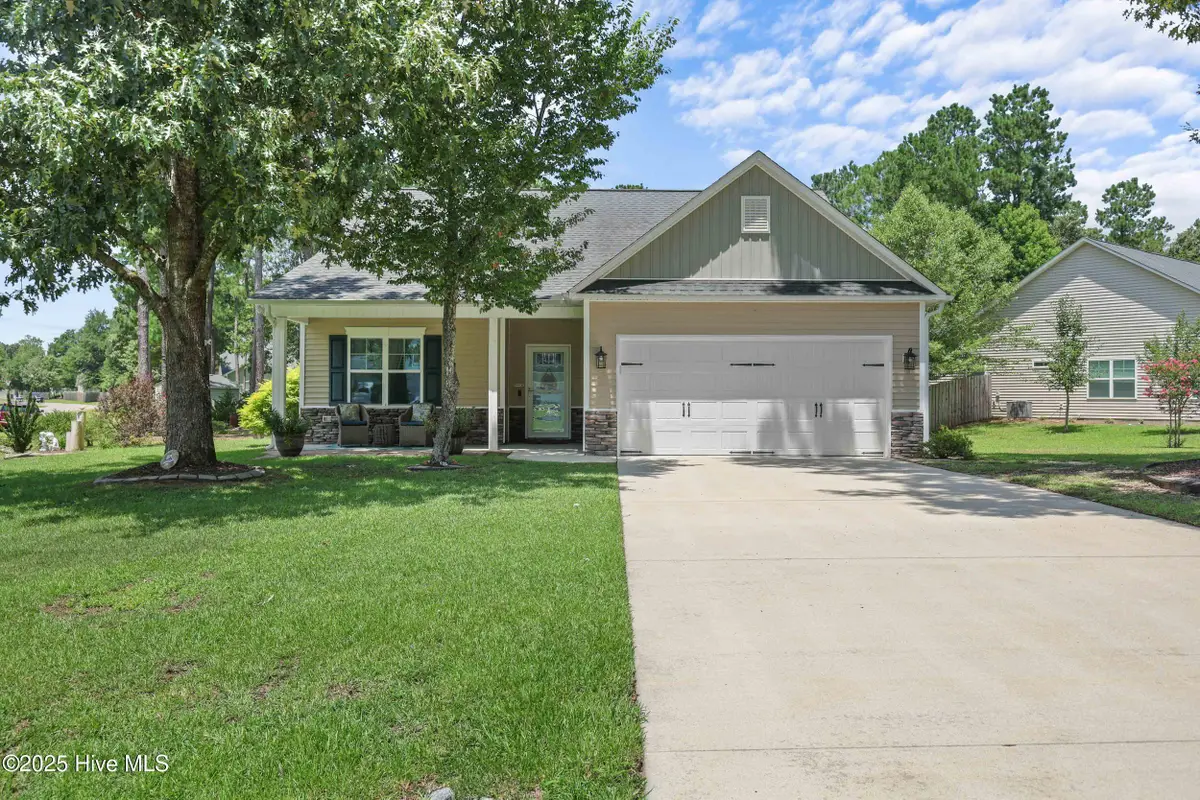
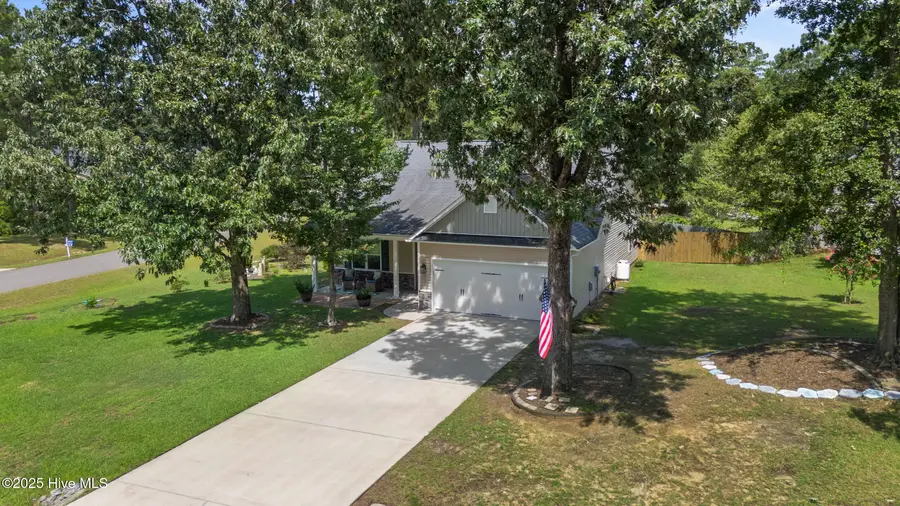
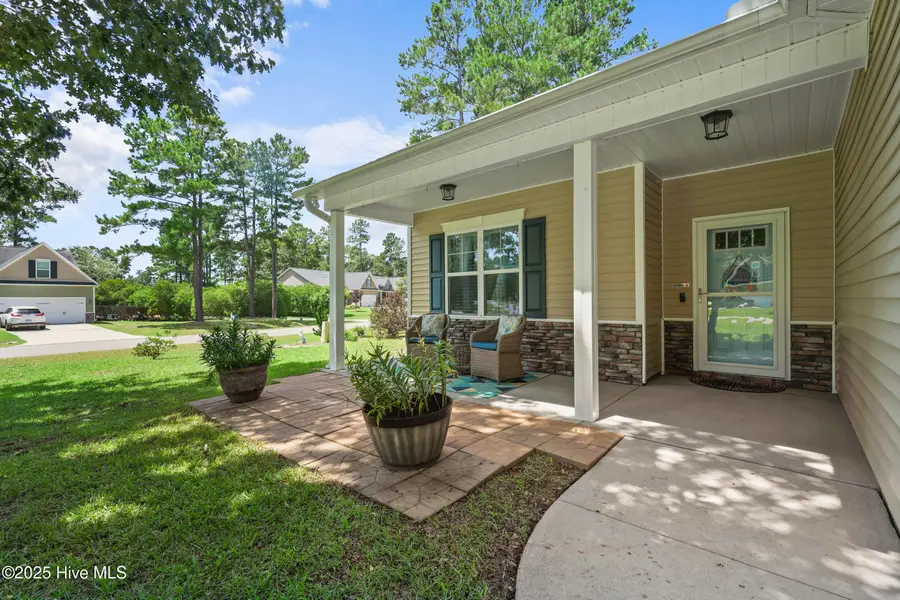
29 Sadie Way,Rocky Point, NC 28457
$370,000
- 3 Beds
- 2 Baths
- 1,517 sq. ft.
- Single family
- Pending
Listed by:chris baynes & assoc team
Office:coldwell banker sea coast advantage
MLS#:100517888
Source:NC_CCAR
Price summary
- Price:$370,000
- Price per sq. ft.:$243.9
About this home
Charming country feel just minutes from the coast! Experience the best of both worlds—peaceful country-style living on a spacious .44-acre corner lot, just a short drive to the beautiful local beaches, shopping, dining and the historic Wilmington riverfront. Nestled among mature trees in a quiet and peaceful community, this inviting home welcomes you with a classic rocking chair front porch and a warm entry foyer. Inside, enjoy luxury vinyl plank flooring throughout the main living areas and a vaulted ceiling that enhances the open feel of the living room and kitchen. The living room features a cozy gas log fireplace, while the kitchen shines with granite countertops, stainless steel appliances, abundant cabinetry, and recessed and pendant lighting. The kitchen opens to a bright dining room accented with chair rail molding—perfect for family dinners or entertaining guests. The owner's suite is a private retreat, complete with a tray ceiling, large walk-in closet, and an en-suite bathroom with a double vanity and walk-in shower. Two spacious guest bedrooms and a guest bath with a double vanity provide comfort and space for family or visitors. A separate laundry room adds convenience. Step out back to relax on the screened porch with ceiling fan or fire up the grill on the deck. A shed offers extra storage. The community also features a private boat ramp and gazebo, offering access to the peaceful waters of Pender County. This is the perfect blend of privacy, comfort, and coastal convenience—come see it for yourself!
Contact an agent
Home facts
- Year built:2014
- Listing Id #:100517888
- Added:37 day(s) ago
- Updated:July 30, 2025 at 07:40 AM
Rooms and interior
- Bedrooms:3
- Total bathrooms:2
- Full bathrooms:2
- Living area:1,517 sq. ft.
Heating and cooling
- Heating:Electric, Heat Pump, Heating
Structure and exterior
- Roof:Shingle
- Year built:2014
- Building area:1,517 sq. ft.
- Lot area:0.44 Acres
Schools
- High school:Heide Trask
- Middle school:Cape Fear
- Elementary school:Cape Fear
Utilities
- Water:Water Connected
Finances and disclosures
- Price:$370,000
- Price per sq. ft.:$243.9
New listings near 29 Sadie Way
- New
 $91,900Active1.78 Acres
$91,900Active1.78 AcresTract A-1 Nc 133 Highway, Rocky Point, NC 28457
MLS# 100524642Listed by: BERKSHIRE HATHAWAY HOMESERVICES CAROLINA PREMIER PROPERTIES - New
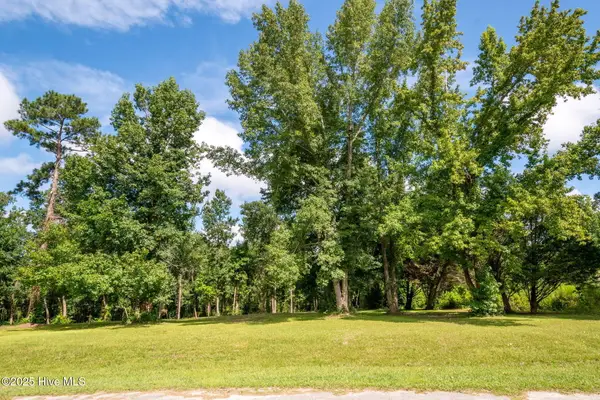 $97,900Active1.74 Acres
$97,900Active1.74 AcresTract A-2 Nc 133 Highway, Rocky Point, NC 28457
MLS# 100524643Listed by: BERKSHIRE HATHAWAY HOMESERVICES CAROLINA PREMIER PROPERTIES - New
 $500,000Active4 beds 3 baths2,683 sq. ft.
$500,000Active4 beds 3 baths2,683 sq. ft.422 Darel Street, Rocky Point, NC 28457
MLS# 100524445Listed by: COASTAL REALTY ASSOCIATES LLC - New
 $1,275,000Active58 Acres
$1,275,000Active58 Acres000 Nc-133, Rocky Point, NC 28457
MLS# 100524408Listed by: BLUECOAST REALTY CORPORATION - New
 $259,000Active3 beds 3 baths1,824 sq. ft.
$259,000Active3 beds 3 baths1,824 sq. ft.288 Lanier Avenue, Rocky Point, NC 28457
MLS# 100523808Listed by: SEA GATE REALTY, INC. - New
 $419,900Active4 beds 2 baths2,241 sq. ft.
$419,900Active4 beds 2 baths2,241 sq. ft.360 Bronze Drive, Rocky Point, NC 28457
MLS# 100523797Listed by: BLUECOAST REALTY CORPORATION - New
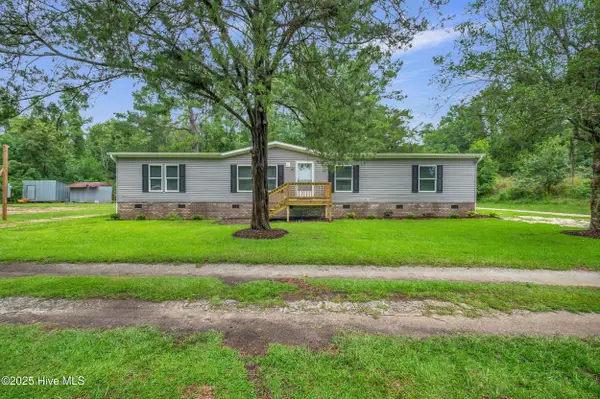 $325,000Active4 beds 2 baths2,040 sq. ft.
$325,000Active4 beds 2 baths2,040 sq. ft.97 Bridgeside Road, Rocky Point, NC 28457
MLS# 100523764Listed by: KELLER WILLIAMS INNOVATE-WILMINGTON  $304,900Active4 beds 2 baths2,128 sq. ft.
$304,900Active4 beds 2 baths2,128 sq. ft.120 Dreyton Hall Court, Rocky Point, NC 28457
MLS# 100522750Listed by: BERKSHIRE HATHAWAY HOMESERVICES CAROLINA PREMIER PROPERTIES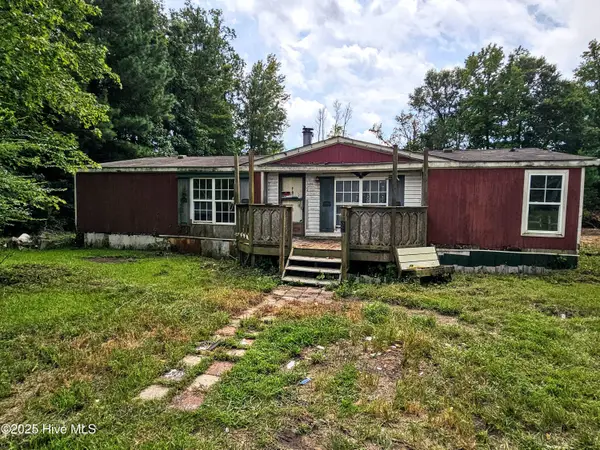 $125,000Active3 beds 2 baths1,368 sq. ft.
$125,000Active3 beds 2 baths1,368 sq. ft.648 Arvida Spur Road, Rocky Point, NC 28457
MLS# 100522337Listed by: BERKSHIRE HATHAWAY HOMESERVICES CAROLINA PREMIER PROPERTIES $395,000Active3 beds 2 baths2,047 sq. ft.
$395,000Active3 beds 2 baths2,047 sq. ft.467 W Huckleberry Way, Rocky Point, NC 28457
MLS# 100522244Listed by: RE/MAX EXECUTIVE
