296 Pine Village Drive, Rocky Point, NC 28457
Local realty services provided by:ERA Strother Real Estate
296 Pine Village Drive,Rocky Point, NC 28457
$429,900
- 4 Beds
- 3 Baths
- 1,974 sq. ft.
- Single family
- Active
Listed by:brett knowles
Office:coldwell banker sea coast advantage
MLS#:100529526
Source:NC_CCAR
Price summary
- Price:$429,900
- Price per sq. ft.:$217.78
About this home
Loaded with curb appeal, this instantly appealing 4 bedroom, 3 bath brick home is perfectly situated on a spacious .59 acre lot accented by classic mature oak trees. The open floorplan features gleaming hardwood floors, crown molding and a sloped trey ceiling in the great room. Cozy fireplace and built in bookcase included. The kitchen is designed for both function and style with solid surface countertops, barstool island, stainless steel appliances with a gas cooktop. 3 of the bedrooms are conveniently located on the 1st floor including a luxurious master suite that has a trey ceiling. Dual walk-in closets and a large tile floor adjoining bath. The split bedroom design offers privacy with spacious secondary bedrooms featuring oversized closets. Upstairs the 4th bedroom includes its own full bath making it an ideal guest retreat. A walk-in laundry room, abundant storage and a walk up floored attic add to the homes practicality. Outdoor living is equally inviting with a shady covered back porch, brick paver patio and a gravel firepit area all with privacy fenced backyard. Additional features include an open covered garden shed, a 20x12 workshop styled to match the home and a 2 car garage. Located just a short walk to local golf driving range and a easy drive to the beach and all of Wilmington's amenities, this property offers the perfect blend of convenience, comfort and quiet living just outside of the hustle and bustle.
Contact an agent
Home facts
- Year built:2006
- Listing ID #:100529526
- Added:56 day(s) ago
- Updated:November 04, 2025 at 11:20 AM
Rooms and interior
- Bedrooms:4
- Total bathrooms:3
- Full bathrooms:3
- Living area:1,974 sq. ft.
Heating and cooling
- Cooling:Central Air
- Heating:Electric, Forced Air, Heating
Structure and exterior
- Roof:Shingle
- Year built:2006
- Building area:1,974 sq. ft.
- Lot area:0.59 Acres
Schools
- High school:Heide Trask
- Middle school:Cape Fear
- Elementary school:Cape Fear
Utilities
- Water:Water Connected
Finances and disclosures
- Price:$429,900
- Price per sq. ft.:$217.78
New listings near 296 Pine Village Drive
- New
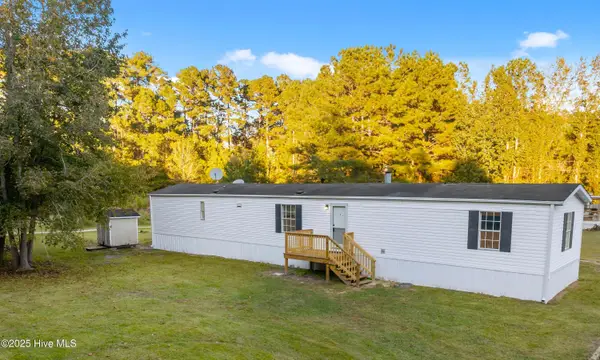 $185,000Active3 beds 2 baths1,200 sq. ft.
$185,000Active3 beds 2 baths1,200 sq. ft.106 Conklin Court, Rocky Point, NC 28457
MLS# 100539170Listed by: EASTERN SHORE REAL ESTATE LLC - New
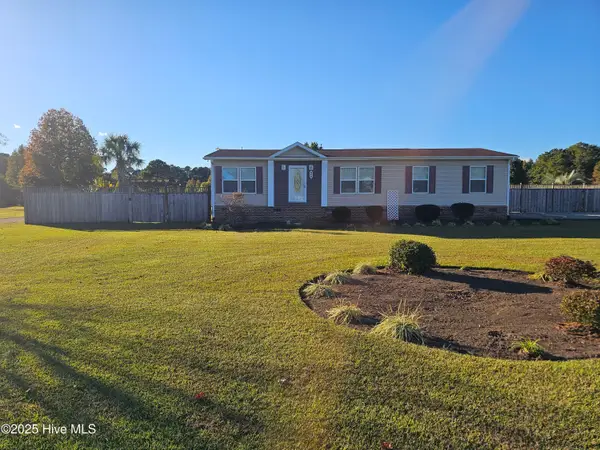 $335,000Active3 beds 2 baths1,792 sq. ft.
$335,000Active3 beds 2 baths1,792 sq. ft.408 Turkey Creek Road, Rocky Point, NC 28457
MLS# 100539175Listed by: BLUECOAST REALTY CORPORATION - New
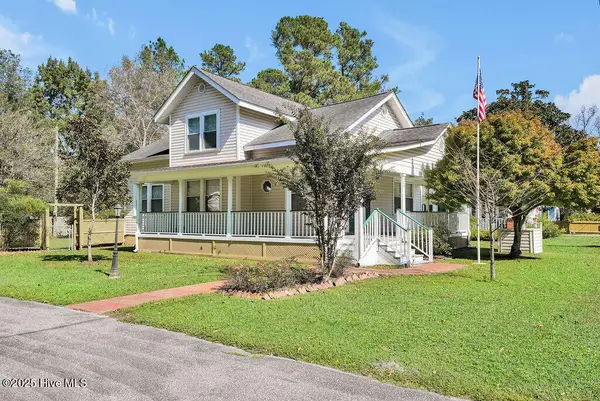 $420,000Active5 beds 3 baths2,000 sq. ft.
$420,000Active5 beds 3 baths2,000 sq. ft.370 Carr Avenue, Rocky Point, NC 28457
MLS# 100538135Listed by: DIANNE PERRY & COMPANY - New
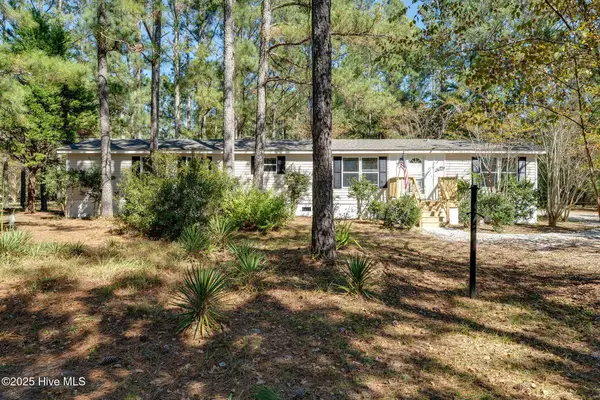 $163,000Active2 beds 2 baths1,085 sq. ft.
$163,000Active2 beds 2 baths1,085 sq. ft.291 Creekstone Trail, Rocky Point, NC 28457
MLS# 100538910Listed by: BLUECOAST REALTY CORPORATION - New
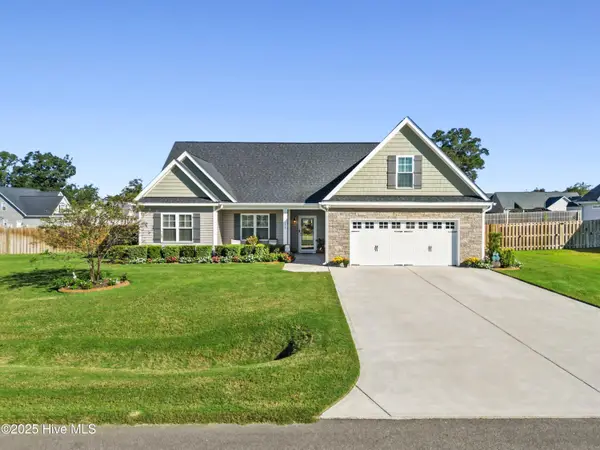 $550,000Active3 beds 3 baths2,501 sq. ft.
$550,000Active3 beds 3 baths2,501 sq. ft.134 Bellows Lane, Rocky Point, NC 28457
MLS# 100538815Listed by: COLDWELL BANKER SEA COAST ADVANTAGE-MIDTOWN - New
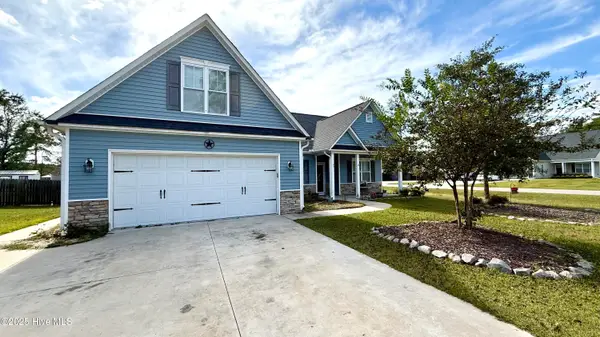 $409,900Active3 beds 3 baths2,004 sq. ft.
$409,900Active3 beds 3 baths2,004 sq. ft.87 Strut Way, Rocky Point, NC 28457
MLS# 100538619Listed by: STA REALTY LLC - New
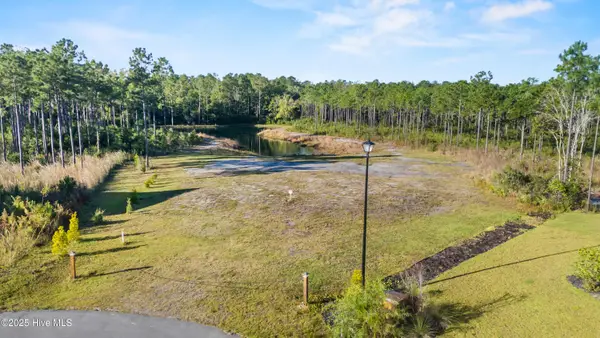 $399,000Active4.33 Acres
$399,000Active4.33 Acres97 Keeneland Court, Rocky Point, NC 28457
MLS# 100538147Listed by: THE SALTWATER AGENCY LLC - New
 $417,000Active3 beds 3 baths2,162 sq. ft.
$417,000Active3 beds 3 baths2,162 sq. ft.477 Toms Creek Road, Rocky Point, NC 28457
MLS# 100537920Listed by: INTRACOASTAL REALTY CORP 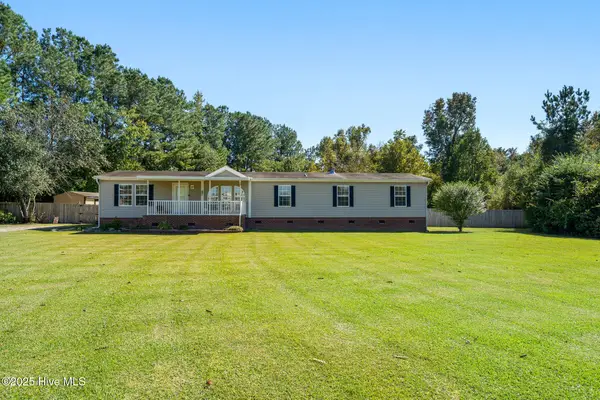 $339,000Active4 beds 3 baths2,289 sq. ft.
$339,000Active4 beds 3 baths2,289 sq. ft.347 Turkey Creek Road, Rocky Point, NC 28457
MLS# 100537724Listed by: BLUECOAST REALTY CORPORATION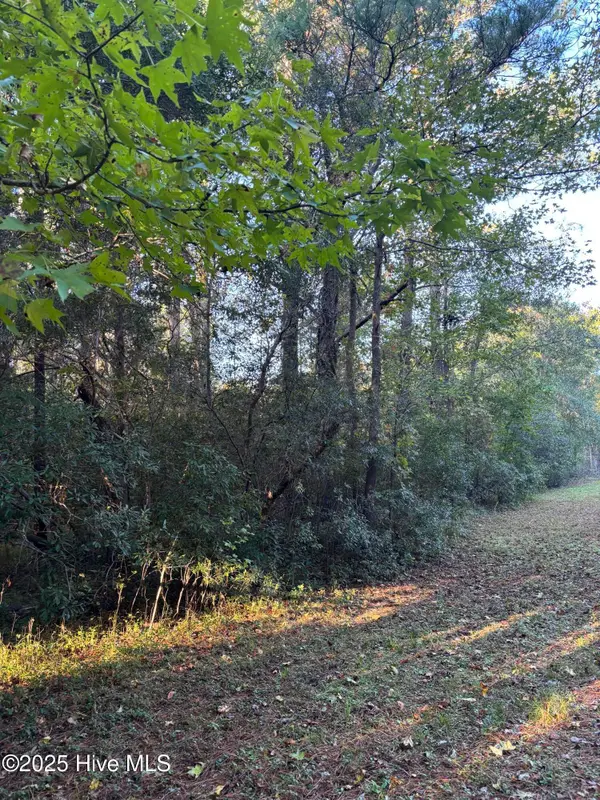 $15,000Pending1.29 Acres
$15,000Pending1.29 Acres0 Canal Road, Rocky Point, NC 28457
MLS# 100537229Listed by: COLDWELL BANKER SEA COAST ADVANTAGE
