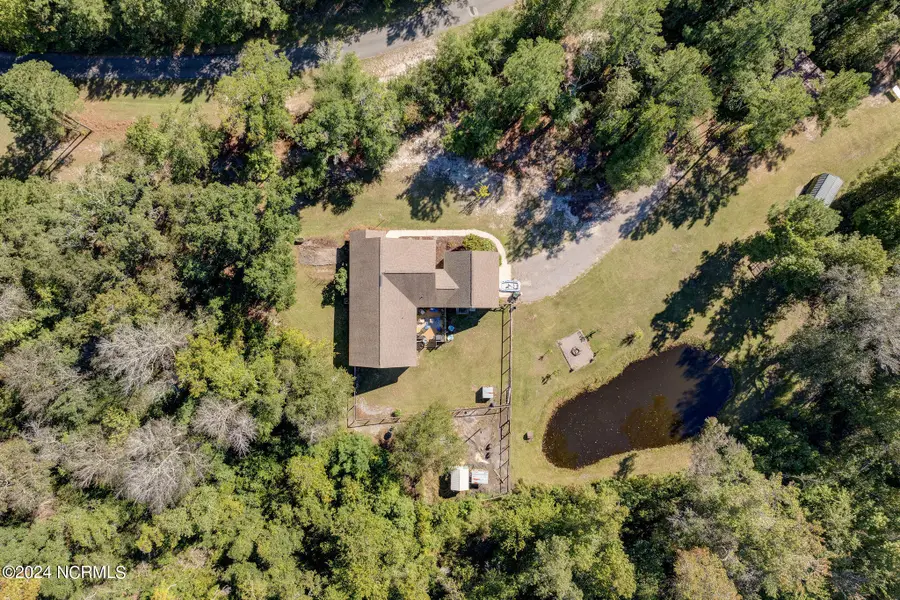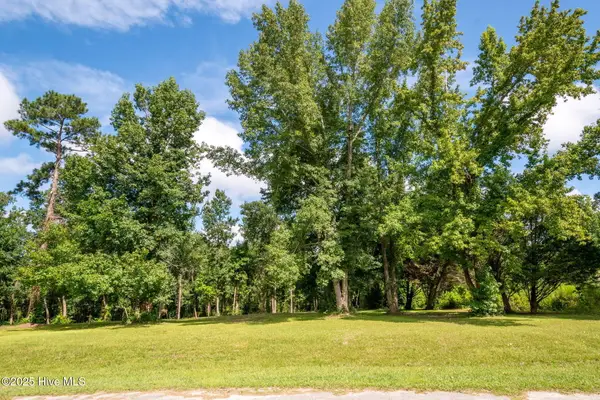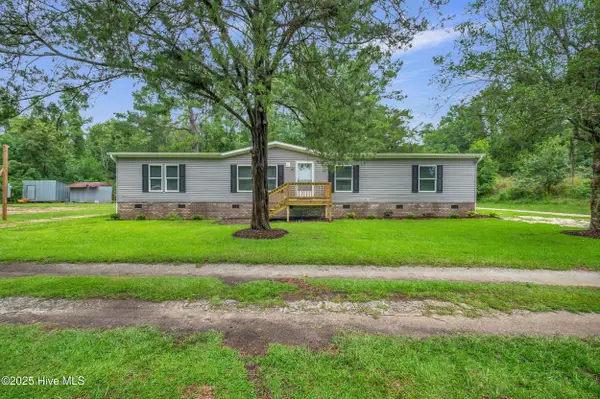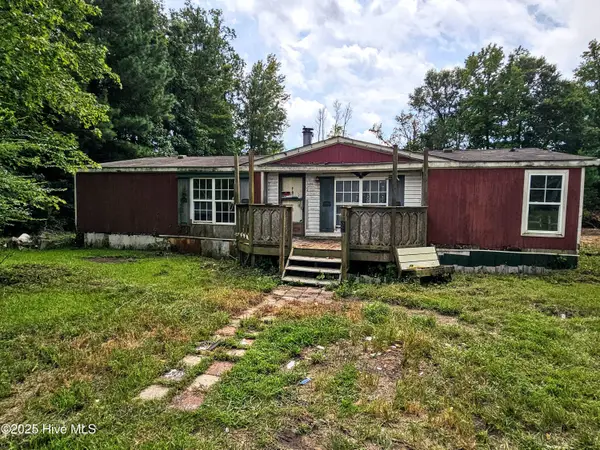310 Meeks Creek Drive, Rocky Point, NC 28457
Local realty services provided by:ERA Strother Real Estate



310 Meeks Creek Drive,Rocky Point, NC 28457
$575,000
- 3 Beds
- 2 Baths
- 2,360 sq. ft.
- Single family
- Pending
Listed by:taylor l pulliam
Office:salt and stone property group
MLS#:100471476
Source:NC_CCAR
Price summary
- Price:$575,000
- Price per sq. ft.:$243.64
About this home
BACK ON THE MARKET DUE TO BUYER NOT OBTAINING FINANCING. Welcoming you home is this beautiful custom-built house nestled on a large 8.5-acre lot! Offering the perfect blend of comfort, convenience, and country living, you are sure to be impressed with everything it has to offer. As you pull in through the tree line and up the driveway, you are greeted by a large clearing that offers the perfect canvas to paint the picture of your ideal homestead. Current amenities include a pond that is perfect for fishing, a coop for chickens and other fowl, a large storage shed, a metal carport for your tractor, trails, and an outdoor shower to clean up before you head inside. Once you park and walk around to the front, you will feel at home as you step onto the large rocking chair front porch. Stepping through the front door, you will notice the open layout of the home as you flow from the sitting area and dining room into the expansive kitchen, which boasts a copious amount of cabinets and counter space. Passing through the kitchen, you enter the large living room, perfect for entertaining or simply relaxing. Located off the living room is the master suite with an insulated interior wall for soundproofing between you and your guests. The spacious bathroom features a walk-in shower, soaker tub, water closet, and a double vanity, as well as a large divided walk-in closet. Even with all these features in this home, we are still only scratching the surface of what you will find. With a two-car garage, two more bedrooms, and a bonus room over the garage, along with a huge laundry/mud room, additional storage room, and a sweeping back deck, this home has so much to offer. And while you enjoy the peaceful country living, you will be able to stay connected with Focus broadband internet, making it a great option for working from home. With so many features and so little space to list them, do yourself a favor and schedule a showing to come see it for yourself!
Contact an agent
Home facts
- Year built:2014
- Listing Id #:100471476
- Added:301 day(s) ago
- Updated:August 07, 2025 at 11:49 PM
Rooms and interior
- Bedrooms:3
- Total bathrooms:2
- Full bathrooms:2
- Living area:2,360 sq. ft.
Heating and cooling
- Cooling:Central Air
- Heating:Electric, Heat Pump, Heating
Structure and exterior
- Roof:Architectural Shingle
- Year built:2014
- Building area:2,360 sq. ft.
- Lot area:8.54 Acres
Schools
- High school:Heide Trask
- Middle school:Cape Fear
- Elementary school:Burgaw Elementary School
Utilities
- Water:Well
Finances and disclosures
- Price:$575,000
- Price per sq. ft.:$243.64
- Tax amount:$2,709 (2023)
New listings near 310 Meeks Creek Drive
- New
 $91,900Active1.78 Acres
$91,900Active1.78 AcresTract A-1 Nc 133 Highway, Rocky Point, NC 28457
MLS# 100524642Listed by: BERKSHIRE HATHAWAY HOMESERVICES CAROLINA PREMIER PROPERTIES - New
 $97,900Active1.74 Acres
$97,900Active1.74 AcresTract A-2 Nc 133 Highway, Rocky Point, NC 28457
MLS# 100524643Listed by: BERKSHIRE HATHAWAY HOMESERVICES CAROLINA PREMIER PROPERTIES - New
 $500,000Active4 beds 3 baths2,683 sq. ft.
$500,000Active4 beds 3 baths2,683 sq. ft.422 Darel Street, Rocky Point, NC 28457
MLS# 100524445Listed by: COASTAL REALTY ASSOCIATES LLC - New
 $1,275,000Active58 Acres
$1,275,000Active58 Acres000 Nc-133, Rocky Point, NC 28457
MLS# 100524408Listed by: BLUECOAST REALTY CORPORATION - New
 $259,000Active3 beds 3 baths1,824 sq. ft.
$259,000Active3 beds 3 baths1,824 sq. ft.288 Lanier Avenue, Rocky Point, NC 28457
MLS# 100523808Listed by: SEA GATE REALTY, INC. - New
 $419,900Active4 beds 2 baths2,241 sq. ft.
$419,900Active4 beds 2 baths2,241 sq. ft.360 Bronze Drive, Rocky Point, NC 28457
MLS# 100523797Listed by: BLUECOAST REALTY CORPORATION - New
 $325,000Active4 beds 2 baths2,040 sq. ft.
$325,000Active4 beds 2 baths2,040 sq. ft.97 Bridgeside Road, Rocky Point, NC 28457
MLS# 100523764Listed by: KELLER WILLIAMS INNOVATE-WILMINGTON  $304,900Active4 beds 2 baths2,128 sq. ft.
$304,900Active4 beds 2 baths2,128 sq. ft.120 Dreyton Hall Court, Rocky Point, NC 28457
MLS# 100522750Listed by: BERKSHIRE HATHAWAY HOMESERVICES CAROLINA PREMIER PROPERTIES $125,000Active3 beds 2 baths1,368 sq. ft.
$125,000Active3 beds 2 baths1,368 sq. ft.648 Arvida Spur Road, Rocky Point, NC 28457
MLS# 100522337Listed by: BERKSHIRE HATHAWAY HOMESERVICES CAROLINA PREMIER PROPERTIES $395,000Active3 beds 2 baths2,047 sq. ft.
$395,000Active3 beds 2 baths2,047 sq. ft.467 W Huckleberry Way, Rocky Point, NC 28457
MLS# 100522244Listed by: RE/MAX EXECUTIVE
