403 Habersham Avenue, Rocky Point, NC 28457
Local realty services provided by:ERA Strother Real Estate
403 Habersham Avenue,Rocky Point, NC 28457
$535,000
- 4 Beds
- 3 Baths
- 3,374 sq. ft.
- Single family
- Pending
Listed by: aspyre realty group, meagan a crane
Office: exp realty
MLS#:100530270
Source:NC_CCAR
Price summary
- Price:$535,000
- Price per sq. ft.:$158.57
About this home
From the moment you step into this 4-bedroom, 2.5-bath home in the Wylie Branch community, the two-story foyer draws you in with natural light and a sense of openness. Just off the entry, the office with built-in shelving makes it easy to keep work and life organized, while the dining room with its coffered ceiling offers a comfortable space for everything from weeknight dinners to holiday gatherings.
The kitchen is the heart of the home, designed with stainless steel appliances, ample counter space, and a flow that makes cooking and entertaining effortless. Downstairs, you'll also find two fireplaces—one in the living room and another in the keeping room—creating cozy spots to gather and relax. Upstairs, the primary suite feels like its own getaway, complete with a sitting area, dual vanities, soaking tub, separate shower, and a walk-in closet that has space for every season. Three additional bedrooms provide plenty of flexibility, whether you need room for guests, hobbies, or quiet corners to retreat to.
Outdoors, a fenced yard and covered patio extend the living space. Imagine summer evenings around the grill, unhurried meals under the shade, or simply unwinding after a long day.
With its location in the Topsail School District and quick access to I-40, shopping, and the beach, this home blends comfort, convenience, and room to grow into a lifestyle that feels easy to settle into.
Contact an agent
Home facts
- Year built:2021
- Listing ID #:100530270
- Added:153 day(s) ago
- Updated:February 12, 2026 at 08:41 AM
Rooms and interior
- Bedrooms:4
- Total bathrooms:3
- Full bathrooms:2
- Half bathrooms:1
- Living area:3,374 sq. ft.
Heating and cooling
- Cooling:Central Air
- Heating:Electric, Fireplace(s), Heat Pump, Heating
Structure and exterior
- Roof:Architectural Shingle
- Year built:2021
- Building area:3,374 sq. ft.
Schools
- High school:Topsail
- Middle school:Topsail
- Elementary school:South Topsail
Finances and disclosures
- Price:$535,000
- Price per sq. ft.:$158.57
New listings near 403 Habersham Avenue
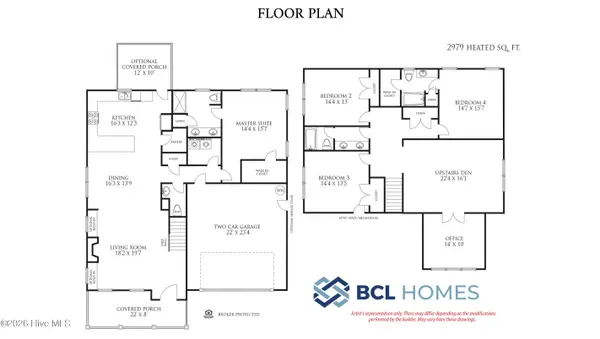 $545,822Pending4 beds 4 baths2,979 sq. ft.
$545,822Pending4 beds 4 baths2,979 sq. ft.512 Bellows Lane, Rocky Point, NC 28457
MLS# 100548566Listed by: COASTAL REALTY ASSOCIATES LLC- New
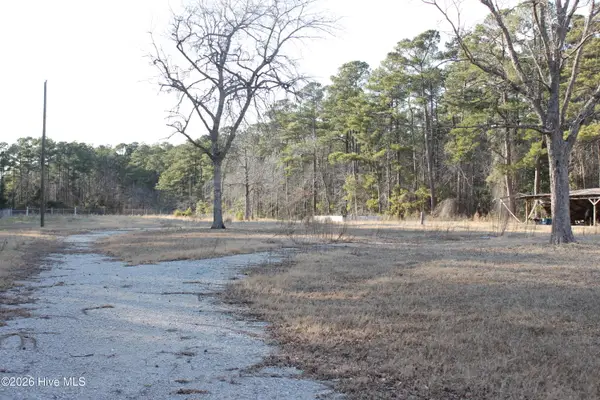 $350,000Active7.1 Acres
$350,000Active7.1 Acres5891 Us Hwy. 117, Burgaw, NC 28425
MLS# 100553631Listed by: TOWN SQUARE REALTY LLC - New
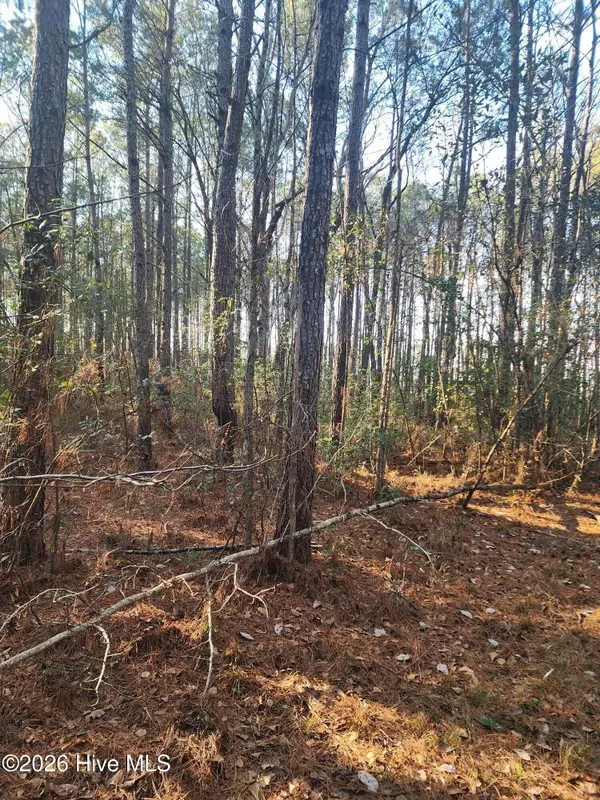 $64,000Active5.33 Acres
$64,000Active5.33 Acres210 Highway Off, Rocky Point, NC 28457
MLS# 100553363Listed by: COLDWELL BANKER SEA COAST ADVANTAGE 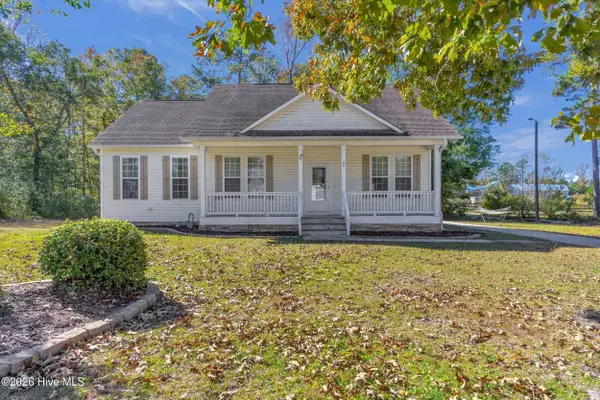 $369,000Pending3 beds 2 baths1,317 sq. ft.
$369,000Pending3 beds 2 baths1,317 sq. ft.35 Stroud Will Court, Rocky Point, NC 28457
MLS# 100552694Listed by: LIFE PROPERTIES- New
 $1,399,000Active319 Acres
$1,399,000Active319 Acres001 Kellyville Road, Rocky Point, NC 28457
MLS# 10144273Listed by: CAROLINA FORESTRY & REALTY 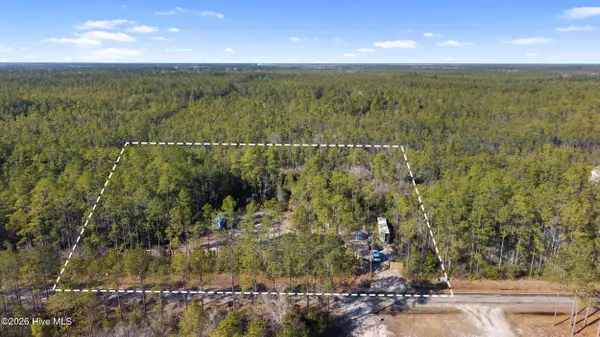 $175,000Pending3.5 Acres
$175,000Pending3.5 AcresTbd Navillus Way, Rocky Point, NC 28457
MLS# 100552156Listed by: INTRACOASTAL REALTY CORP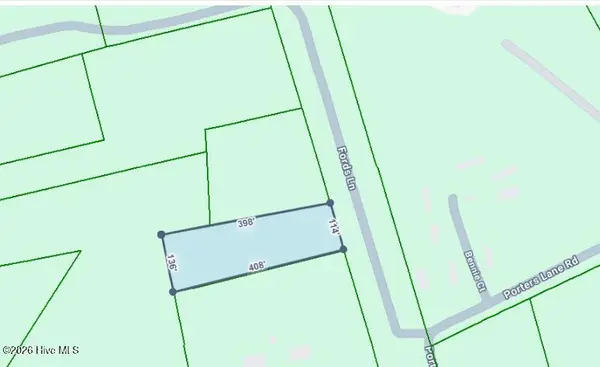 $40,000Pending0.5 Acres
$40,000Pending0.5 Acres483 Porters Lane Road, Rocky Point, NC 28457
MLS# 100551929Listed by: BERKSHIRE HATHAWAY HOMESERVICES CAROLINA PREMIER PROPERTIES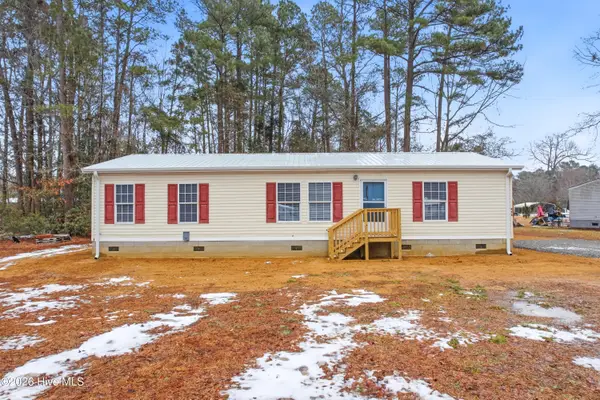 $240,000Active3 beds 2 baths1,404 sq. ft.
$240,000Active3 beds 2 baths1,404 sq. ft.456 Lanier Avenue, Rocky Point, NC 28457
MLS# 100551858Listed by: BERKSHIRE HATHAWAY HOMESERVICES CAROLINA PREMIER PROPERTIES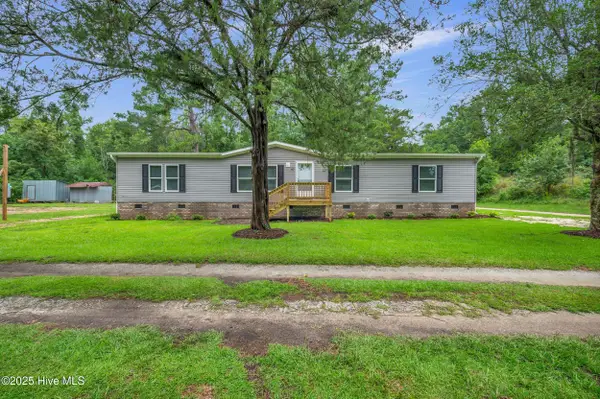 $285,000Active4 beds 2 baths2,040 sq. ft.
$285,000Active4 beds 2 baths2,040 sq. ft.97 Bridgeside Road, Rocky Point, NC 28457
MLS# 100551764Listed by: KELLER WILLIAMS INNOVATE-WILMINGTON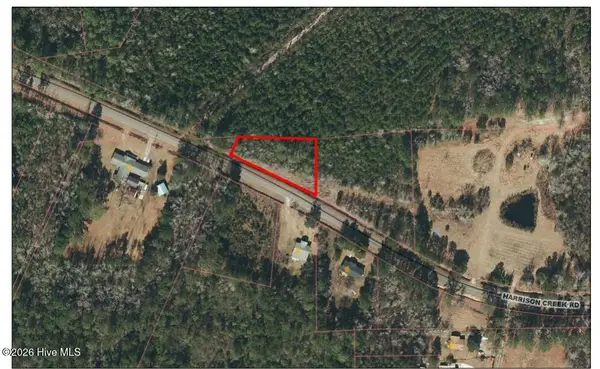 $50,000Pending0.48 Acres
$50,000Pending0.48 AcresTr 1 Harrison Creek Road, Rocky Point, NC 28457
MLS# 100551578Listed by: COLDWELL BANKER SEA COAST ADVANTAGE-HAMPSTEAD

