52 Marble Drive, Rocky Point, NC 28457
Local realty services provided by:ERA Strother Real Estate
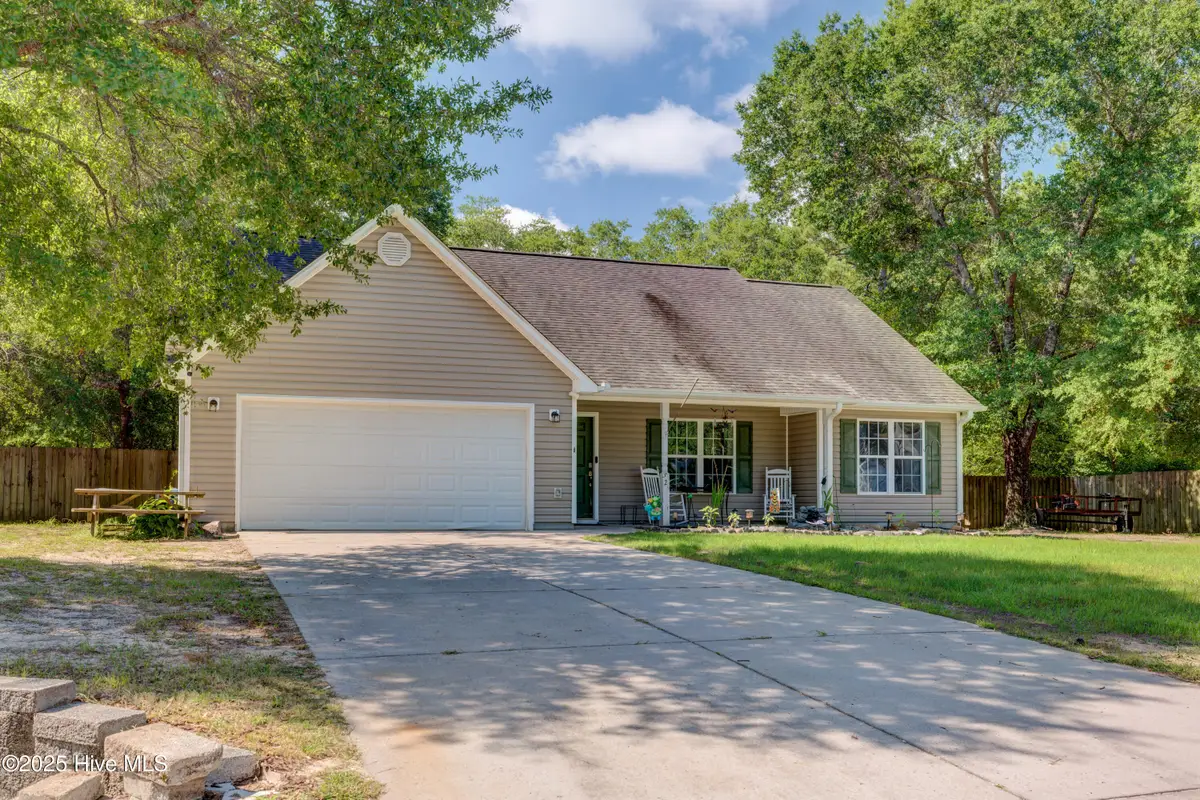
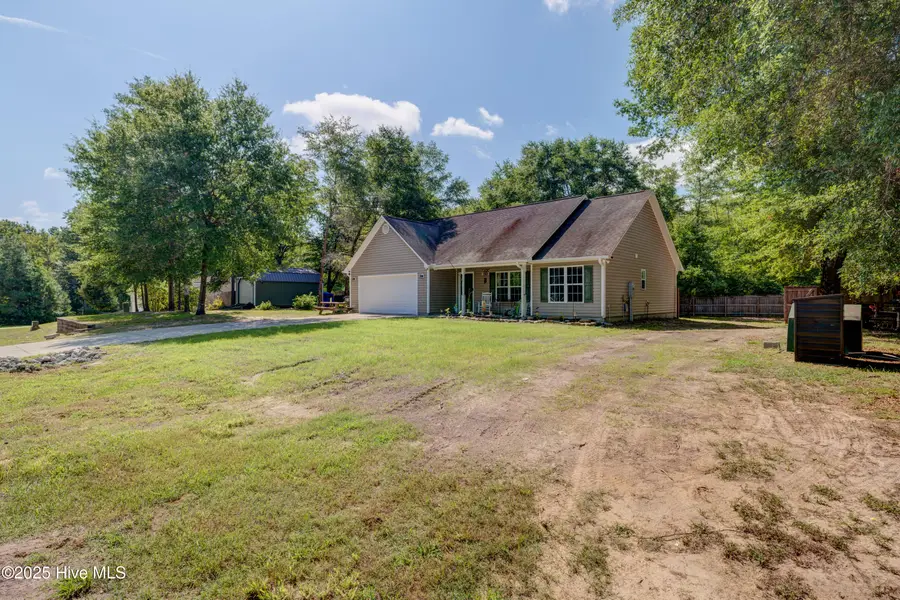
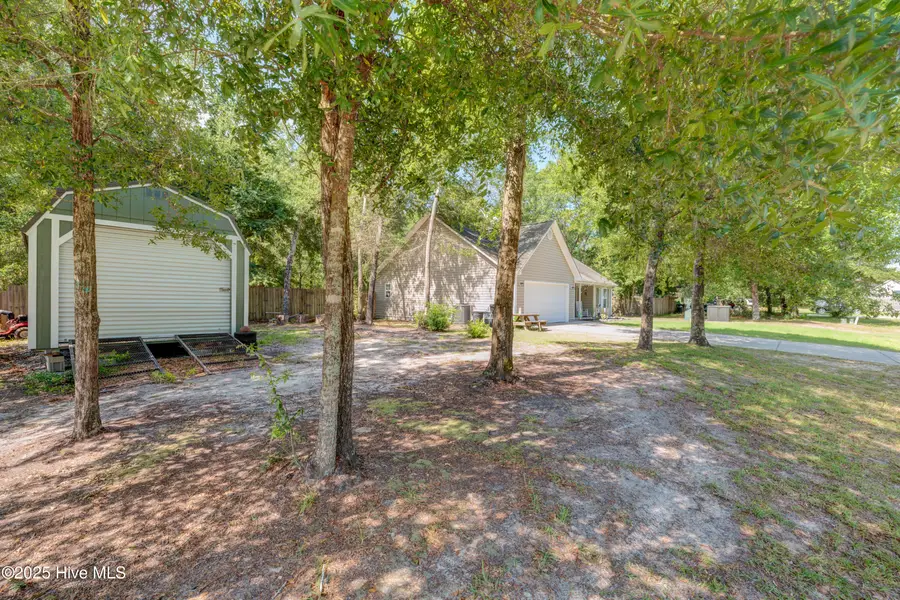
52 Marble Drive,Rocky Point, NC 28457
$295,000
- 3 Beds
- 2 Baths
- 1,176 sq. ft.
- Single family
- Pending
Listed by:monic crider
Office:crider & johnson realty llc.
MLS#:100520143
Source:NC_CCAR
Price summary
- Price:$295,000
- Price per sq. ft.:$250.85
About this home
Seller is offering $5,000 use as you choose for this lovely home!
Welcome to your future home, this desirable one level home has an open floor plan and vaulted ceiling. The open floor plan welcomes you, where you can prepare meals, entertain and still be apart of the activities. LVP flooring in the kitchen and living room enhances the functionality of this home. This delightful 3-bedroom, 2-bathroom, low maintenance home has so much to offer. The master suite is a tranquil retreat, featuring soft carpet flooring and ample closet space. The en-suite bathroom offers convenience and privacy. Two additional bedrooms provide flexibility for use as guest rooms, children's rooms, or a home office. One of the bedrooms has carpet, ensuring comfort and warmth. Private, fenced in backyard offers plenty of room for grilling and entertaining. The outside storage shed can be transformed into more than just a storage space. It can serve as a workshop for hobbies such as woodworking or crafting, providing a dedicated area to pursue creative projects. Located minutes to I40 provides quick access to Wilmington, and is half way between Rocky Point and Hampstead. Look no further schedule your tour today!
Contact an agent
Home facts
- Year built:2008
- Listing Id #:100520143
- Added:25 day(s) ago
- Updated:August 07, 2025 at 12:14 PM
Rooms and interior
- Bedrooms:3
- Total bathrooms:2
- Full bathrooms:2
- Living area:1,176 sq. ft.
Heating and cooling
- Cooling:Central Air
- Heating:Electric, Heat Pump, Heating
Structure and exterior
- Roof:Shingle
- Year built:2008
- Building area:1,176 sq. ft.
- Lot area:0.46 Acres
Schools
- High school:Heide Trask
- Middle school:Cape Fear
- Elementary school:Rocky Point
Utilities
- Water:Well
- Sewer:Sewer Connected
Finances and disclosures
- Price:$295,000
- Price per sq. ft.:$250.85
New listings near 52 Marble Drive
- New
 $91,900Active1.78 Acres
$91,900Active1.78 AcresTract A-1 Nc 133 Highway, Rocky Point, NC 28457
MLS# 100524642Listed by: BERKSHIRE HATHAWAY HOMESERVICES CAROLINA PREMIER PROPERTIES - New
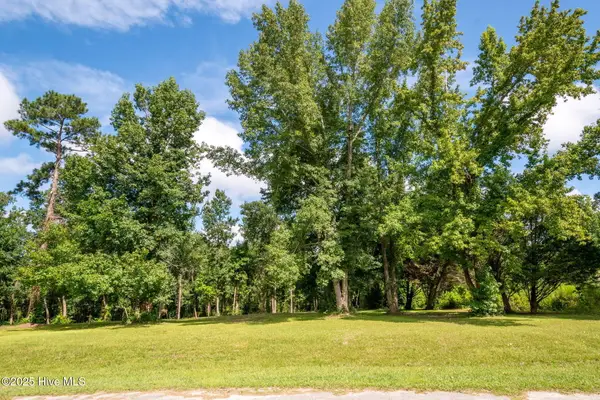 $97,900Active1.74 Acres
$97,900Active1.74 AcresTract A-2 Nc 133 Highway, Rocky Point, NC 28457
MLS# 100524643Listed by: BERKSHIRE HATHAWAY HOMESERVICES CAROLINA PREMIER PROPERTIES - New
 $500,000Active4 beds 3 baths2,683 sq. ft.
$500,000Active4 beds 3 baths2,683 sq. ft.422 Darel Street, Rocky Point, NC 28457
MLS# 100524445Listed by: COASTAL REALTY ASSOCIATES LLC - New
 $1,275,000Active58 Acres
$1,275,000Active58 Acres000 Nc-133, Rocky Point, NC 28457
MLS# 100524408Listed by: BLUECOAST REALTY CORPORATION - New
 $259,000Active3 beds 3 baths1,824 sq. ft.
$259,000Active3 beds 3 baths1,824 sq. ft.288 Lanier Avenue, Rocky Point, NC 28457
MLS# 100523808Listed by: SEA GATE REALTY, INC. - New
 $419,900Active4 beds 2 baths2,241 sq. ft.
$419,900Active4 beds 2 baths2,241 sq. ft.360 Bronze Drive, Rocky Point, NC 28457
MLS# 100523797Listed by: BLUECOAST REALTY CORPORATION - New
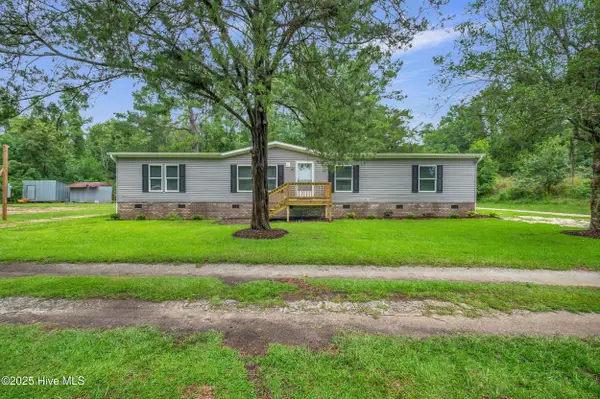 $325,000Active4 beds 2 baths2,040 sq. ft.
$325,000Active4 beds 2 baths2,040 sq. ft.97 Bridgeside Road, Rocky Point, NC 28457
MLS# 100523764Listed by: KELLER WILLIAMS INNOVATE-WILMINGTON  $304,900Active4 beds 2 baths2,128 sq. ft.
$304,900Active4 beds 2 baths2,128 sq. ft.120 Dreyton Hall Court, Rocky Point, NC 28457
MLS# 100522750Listed by: BERKSHIRE HATHAWAY HOMESERVICES CAROLINA PREMIER PROPERTIES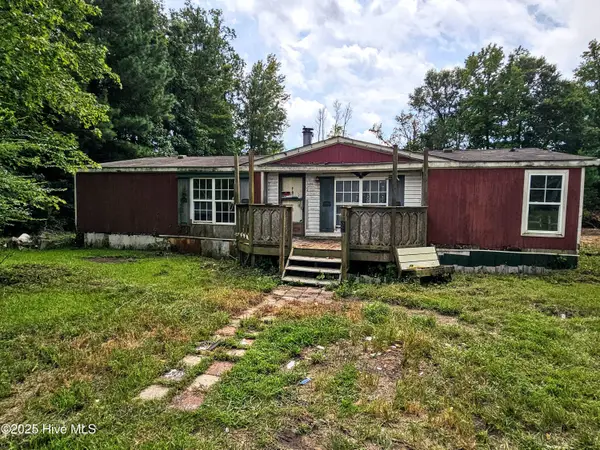 $125,000Active3 beds 2 baths1,368 sq. ft.
$125,000Active3 beds 2 baths1,368 sq. ft.648 Arvida Spur Road, Rocky Point, NC 28457
MLS# 100522337Listed by: BERKSHIRE HATHAWAY HOMESERVICES CAROLINA PREMIER PROPERTIES $395,000Active3 beds 2 baths2,047 sq. ft.
$395,000Active3 beds 2 baths2,047 sq. ft.467 W Huckleberry Way, Rocky Point, NC 28457
MLS# 100522244Listed by: RE/MAX EXECUTIVE
