74 Talbert Drive, Rocky Point, NC 28457
Local realty services provided by:ERA Strother Real Estate
74 Talbert Drive,Rocky Point, NC 28457
$498,200
- 3 Beds
- 3 Baths
- 2,459 sq. ft.
- Single family
- Pending
Listed by: andrew smith
Office: coastal realty associates llc.
MLS#:100485435
Source:NC_CCAR
Price summary
- Price:$498,200
- Price per sq. ft.:$202.6
About this home
Now offering $500.00 non-refundable deposit and rates as low as 4.99 percent! Ask about our UP TO $12k incentive. First Responders receive an additional $1k in credit with preferred lender and closing attorney. Now selling phase 5 in Brick Chimney Landing! This beautiful lake front home features the Lauren floor plan is a one story home at 2,459 heated sq ft with 3 bedrooms and 3 bathrooms plus a bonus room over the garage. All 3 bedrooms are on the first floor. As you enter the foyer you're greeted by the great room, kitchen and formal dining room. The vaulted great room makes this home feel much larger while overlooking the back covered porch. Kitchen features stainless steel appliances, granite countertops and a bar seating area. Laundry room is on the first floor along with bedroom 2 and bedroom 3 that share a full bathroom. Upstairs is the bonus room and full bath. This home has a 19' wide front porch, two car garage and sits on a .46 acre lot! Quick access to interstate 40 to Wilmington or take Hwy 210 back to Hampstead. Call now if you are looking to pick a floor plan and a lot of your choice. Now selling phase 5 in Brick Chimney Landing! Buyers can pick a lot and pick a plan or discover one of the homes already under construction. Featuring a new pool and clubhouse with future boat ramp access to the river and large estate homesites make this the perfect place to call home! Selling presale options now. This is a great opportunity to build the home of your dreams today! Enjoy outdoor activities at Brick Chimney Landing, amenities include community pool and Northeast Cape Fear River access. With the future boat ramp access from the community, owners can enjoy endless miles of riverfront to explore. We look forward to showcasing the beautiful community of Brick Chimney Landing today! Seller only requires $500 down for contract.
Note: The photos in the listing are from a different build, but are the same floor plan.
Contact an agent
Home facts
- Year built:2025
- Listing ID #:100485435
- Added:343 day(s) ago
- Updated:February 10, 2026 at 08:53 AM
Rooms and interior
- Bedrooms:3
- Total bathrooms:3
- Full bathrooms:3
- Living area:2,459 sq. ft.
Heating and cooling
- Cooling:Central Air
- Heating:Electric, Forced Air, Heating
Structure and exterior
- Roof:Architectural Shingle
- Year built:2025
- Building area:2,459 sq. ft.
- Lot area:0.46 Acres
Schools
- High school:Heide Trask
- Middle school:Cape Fear
- Elementary school:Rocky Point
Finances and disclosures
- Price:$498,200
- Price per sq. ft.:$202.6
New listings near 74 Talbert Drive
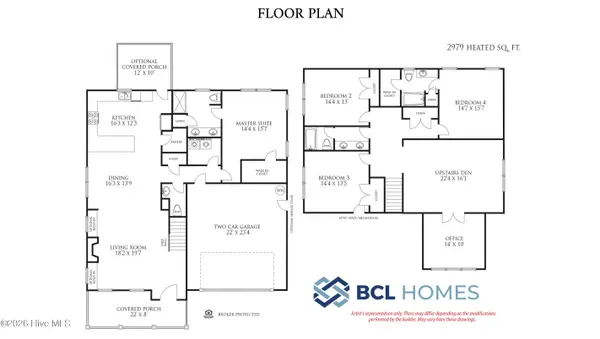 $545,822Pending4 beds 4 baths2,979 sq. ft.
$545,822Pending4 beds 4 baths2,979 sq. ft.512 Bellows Lane, Rocky Point, NC 28457
MLS# 100548566Listed by: COASTAL REALTY ASSOCIATES LLC- New
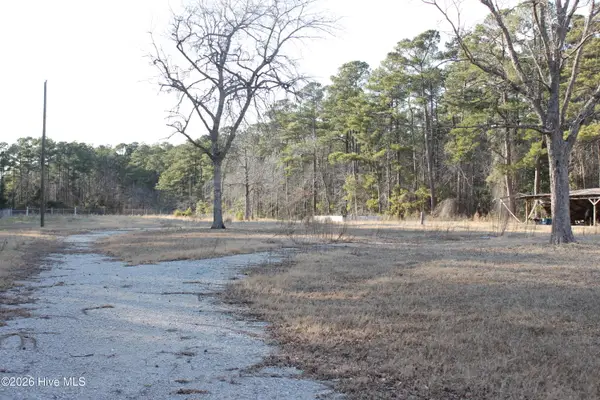 $350,000Active7.1 Acres
$350,000Active7.1 Acres5891 Us Hwy. 117, Burgaw, NC 28425
MLS# 100553631Listed by: TOWN SQUARE REALTY LLC - New
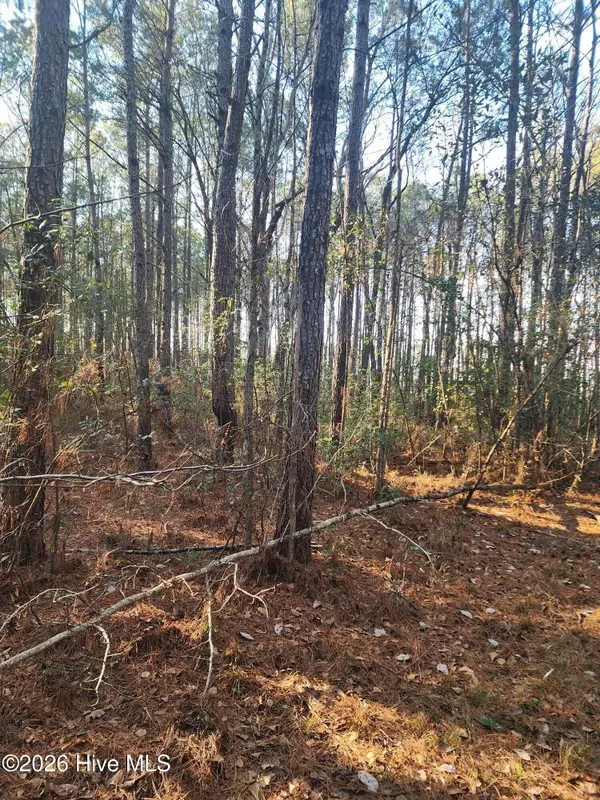 $64,000Active5.33 Acres
$64,000Active5.33 Acres210 Highway Off, Rocky Point, NC 28457
MLS# 100553363Listed by: COLDWELL BANKER SEA COAST ADVANTAGE 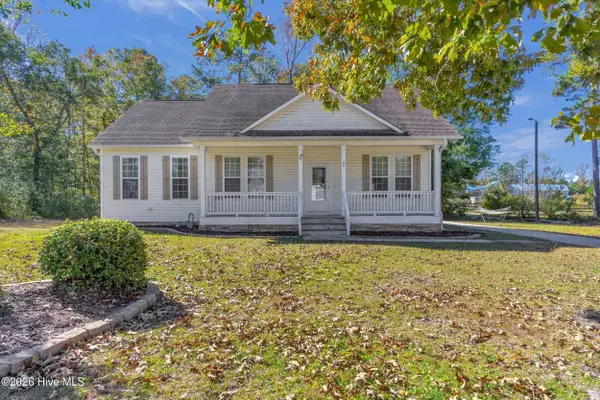 $369,000Pending3 beds 2 baths1,317 sq. ft.
$369,000Pending3 beds 2 baths1,317 sq. ft.35 Stroud Will Court, Rocky Point, NC 28457
MLS# 100552694Listed by: LIFE PROPERTIES- New
 $1,399,000Active319 Acres
$1,399,000Active319 Acres001 Kellyville Road, Rocky Point, NC 28457
MLS# 10144273Listed by: CAROLINA FORESTRY & REALTY 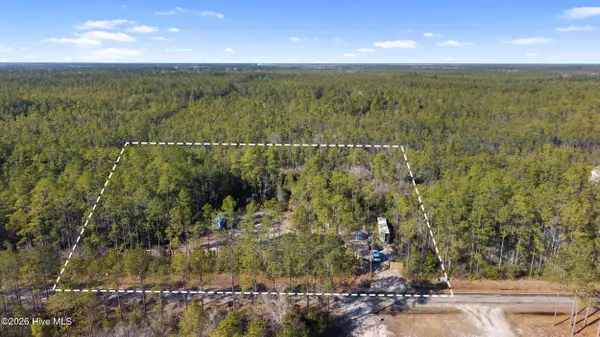 $175,000Pending3.5 Acres
$175,000Pending3.5 AcresTbd Navillus Way, Rocky Point, NC 28457
MLS# 100552156Listed by: INTRACOASTAL REALTY CORP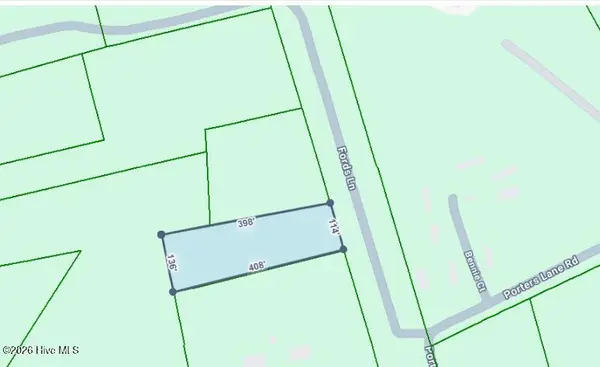 $40,000Pending0.5 Acres
$40,000Pending0.5 Acres483 Porters Lane Road, Rocky Point, NC 28457
MLS# 100551929Listed by: BERKSHIRE HATHAWAY HOMESERVICES CAROLINA PREMIER PROPERTIES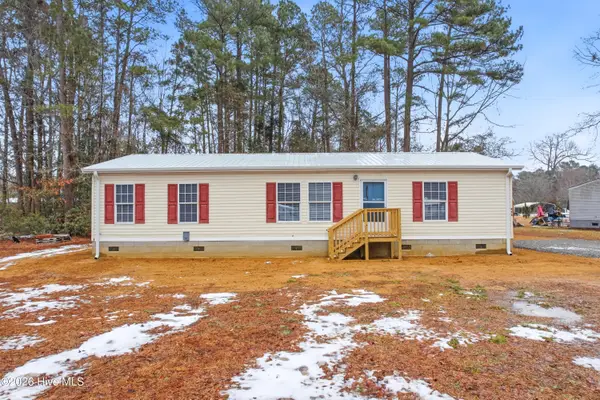 $240,000Active3 beds 2 baths1,404 sq. ft.
$240,000Active3 beds 2 baths1,404 sq. ft.456 Lanier Avenue, Rocky Point, NC 28457
MLS# 100551858Listed by: BERKSHIRE HATHAWAY HOMESERVICES CAROLINA PREMIER PROPERTIES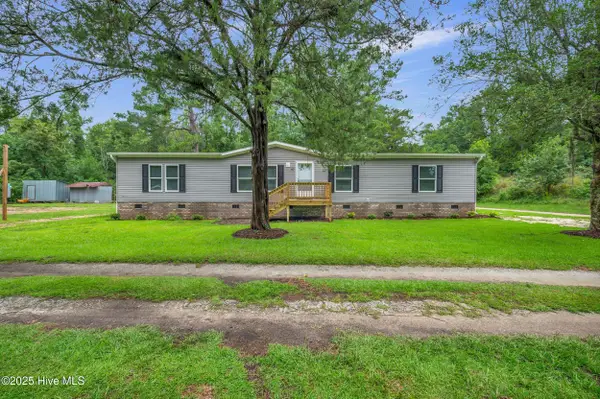 $285,000Active4 beds 2 baths2,040 sq. ft.
$285,000Active4 beds 2 baths2,040 sq. ft.97 Bridgeside Road, Rocky Point, NC 28457
MLS# 100551764Listed by: KELLER WILLIAMS INNOVATE-WILMINGTON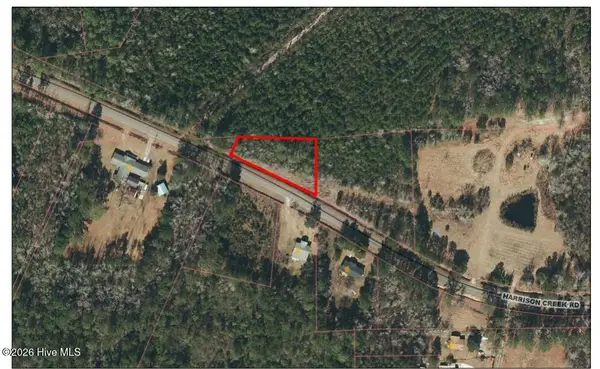 $50,000Pending0.48 Acres
$50,000Pending0.48 AcresTr 1 Harrison Creek Road, Rocky Point, NC 28457
MLS# 100551578Listed by: COLDWELL BANKER SEA COAST ADVANTAGE-HAMPSTEAD

