610 Marshskip Way, Rolesville, NC 27587
Local realty services provided by:ERA Strother Real Estate
610 Marshskip Way,Rolesville, NC 27587
$364,500
- 3 Beds
- 3 Baths
- 1,827 sq. ft.
- Townhouse
- Active
Upcoming open houses
- Sat, Nov 1501:30 pm - 04:30 pm
- Sun, Nov 1601:30 pm - 04:30 pm
- Thu, Nov 2001:30 pm - 04:30 pm
- Fri, Nov 2101:30 pm - 04:30 pm
- Sat, Nov 2201:30 pm - 04:30 pm
- Sun, Nov 2301:30 pm - 04:30 pm
- Sat, Nov 2901:30 pm - 04:30 pm
- Sun, Nov 3001:30 pm - 04:30 pm
Listed by: jim allen
Office: coldwell banker hpw
MLS#:10073900
Source:RD
Price summary
- Price:$364,500
- Price per sq. ft.:$199.51
- Monthly HOA dues:$100
About this home
SELF TOUR THIS HOME!! AMAZING LENDER CONCESSIONS AVAILABLE! USDA Eligible! BUILDER CONTRIBUTION of up to 10K available! VISIT OUR WELCOME CENTER! PARADE OF HOMES AWARD WINNING PLAN! CUSTOM BUILT TOWNHOME w/high Quality Features! QUARTZ Countertops! Luxury HWD Style Flooring Through Entire Home! 2' Faux Wood Blinds Included! 9' CEILINGS ON BOTH FLOORS! 8 Ft Tall-Four Panel Bi Parting Slider Doors in Family Room to Rear Covered Patio! Custom Wood Closet Shelving! Shopping Center w/Publix Grocery Coming Soon within Walking Distance! Cove Crown Molding Thru Main Living Areas! Kitchen w/Quartz Countertops, Custom White Painted Cabinets w/Crown Trim, White Tile Backsplash, Center Island w/Breakfast Bar & Designer Pendant Lights, Stainless Gas Range & Walk in Pantry! Owner's Suite: LVP Flooring, Huge WIC w/Custom Built-ins & Triple Window! Owner's Bath: Tile Flooring, Dual Vanity w/Quartz & Painted Cabinets, Spa Style Tile Surround Walk in Shower w/Bench Seat & Transom! Fam Room: Spacious & Open w/8' Four Panel Bi Parting Slider Doors to Rear Covered Patio! Upstairs Loft! Please visit our staged model at 701 Jamescroft, Lot 12. Model Hours are Wed-Sunday 1:30 to 4:30 *Buyers can do ''On demand'' tours by calling 770-321-9154 and scheduling or by downloading the NterNow App while at the property and follow instructions.
Contact an agent
Home facts
- Year built:2023
- Listing ID #:10073900
- Added:286 day(s) ago
- Updated:November 13, 2025 at 07:14 PM
Rooms and interior
- Bedrooms:3
- Total bathrooms:3
- Full bathrooms:2
- Half bathrooms:1
- Living area:1,827 sq. ft.
Heating and cooling
- Cooling:Central Air, Electric, Zoned
- Heating:Forced Air, Natural Gas, Zoned
Structure and exterior
- Roof:Shingle
- Year built:2023
- Building area:1,827 sq. ft.
- Lot area:0.04 Acres
Schools
- High school:Wake - Rolesville
- Middle school:Wake - Rolesville
- Elementary school:Wake - Sanford Creek
Utilities
- Water:Public, Water Connected
- Sewer:Public Sewer, Sewer Connected
Finances and disclosures
- Price:$364,500
- Price per sq. ft.:$199.51
New listings near 610 Marshskip Way
- New
 $425,000Active3 beds 2 baths1,932 sq. ft.
$425,000Active3 beds 2 baths1,932 sq. ft.127 W Young Street, Rolesville, NC 27571
MLS# 10132523Listed by: RE/MAX CAPITAL - Open Sat, 2 to 4pm
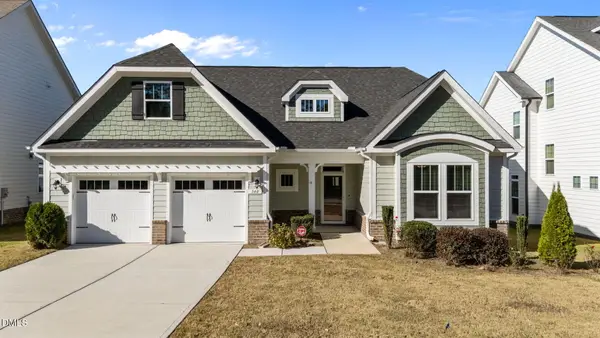 $580,000Pending3 beds 3 baths2,773 sq. ft.
$580,000Pending3 beds 3 baths2,773 sq. ft.540 Barrington Hall Drive, Rolesville, NC 27571
MLS# 10131763Listed by: ALLEN TATE/WAKE FOREST - New
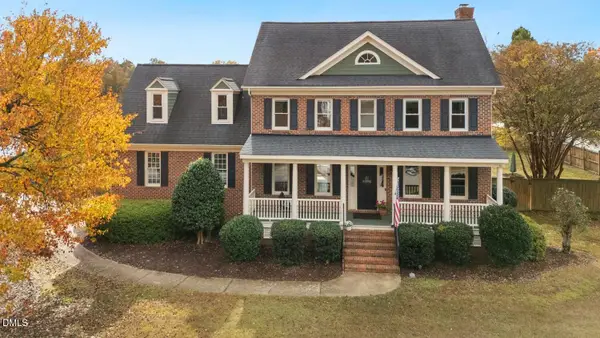 $600,000Active4 beds 3 baths2,901 sq. ft.
$600,000Active4 beds 3 baths2,901 sq. ft.200 Kellygreen Court, Rolesville, NC 27571
MLS# 10131163Listed by: COLDWELL BANKER HPW  $1,500,000Active5 beds 5 baths4,651 sq. ft.
$1,500,000Active5 beds 5 baths4,651 sq. ft.1120 Mackinaw Drive, Wake Forest, NC 27587
MLS# 10130979Listed by: EXP REALTY LLC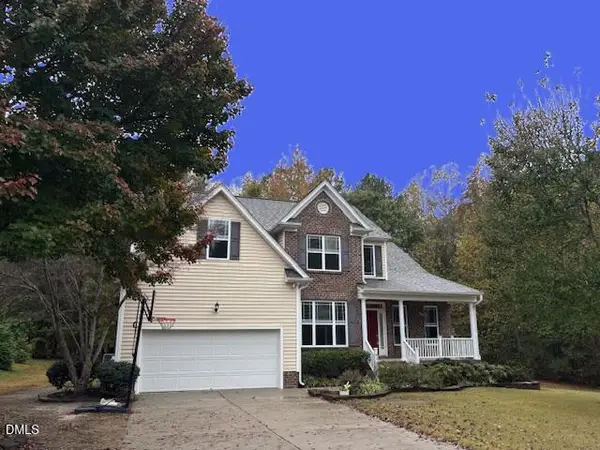 $435,000Pending4 beds 3 baths2,495 sq. ft.
$435,000Pending4 beds 3 baths2,495 sq. ft.615 Misty Willow Way, Rolesville, NC 27571
MLS# 10130366Listed by: COLDWELL BANKER HPW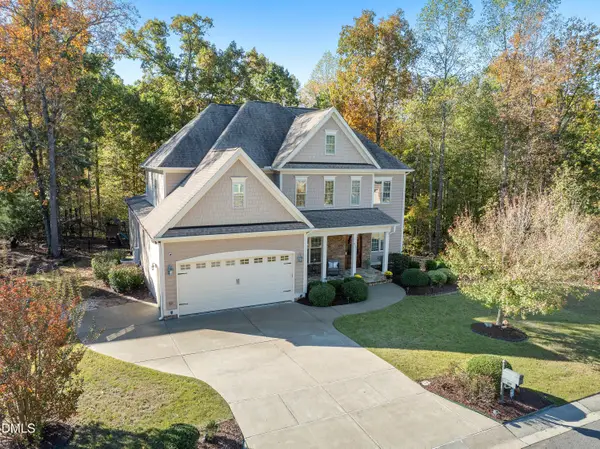 $749,000Pending5 beds 4 baths3,339 sq. ft.
$749,000Pending5 beds 4 baths3,339 sq. ft.917 Evening Snow Street, Wake Forest, NC 27587
MLS# 10129653Listed by: CHRISTINA VALKANOFF REALTY GROUP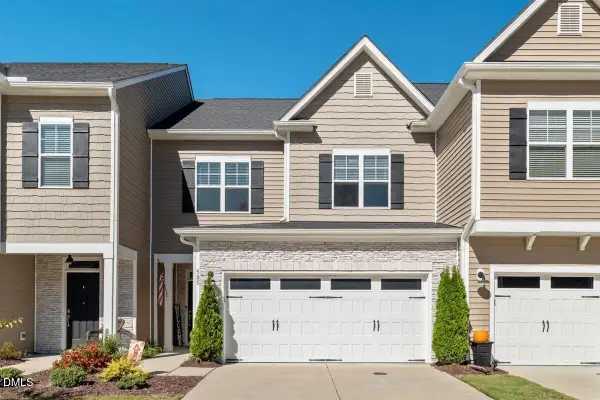 $330,000Pending3 beds 3 baths1,921 sq. ft.
$330,000Pending3 beds 3 baths1,921 sq. ft.505 Kenton Mill Court, Rolesville, NC 27571
MLS# 10129215Listed by: CHOICE RESIDENTIAL REAL ESTATE- Open Sat, 11am to 4pm
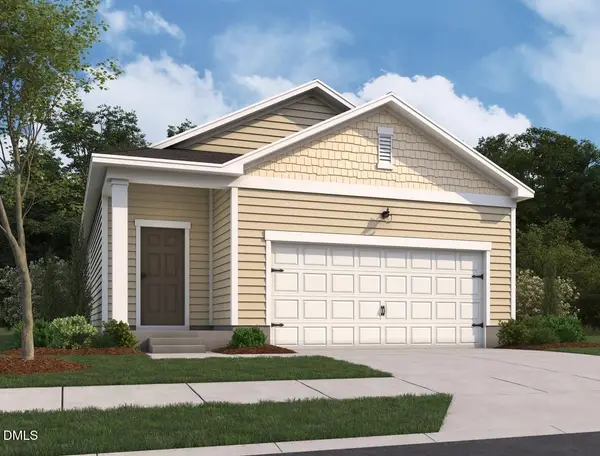 $369,990Active3 beds 5 baths1,522 sq. ft.
$369,990Active3 beds 5 baths1,522 sq. ft.1304 Solace Way, Rolesville, NC 27571
MLS# 10129009Listed by: STARLIGHT HOMES NC LLC 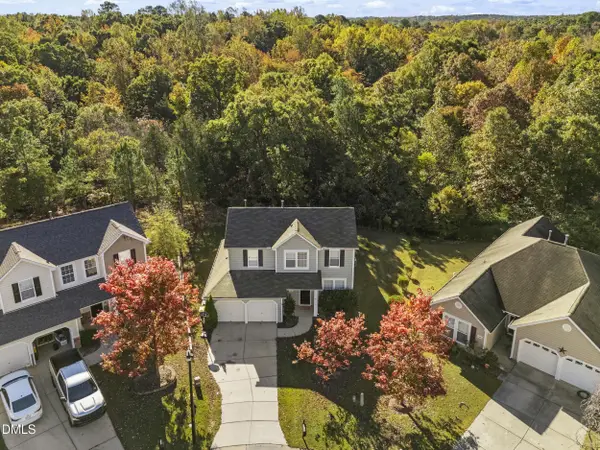 $380,000Active4 beds 3 baths1,928 sq. ft.
$380,000Active4 beds 3 baths1,928 sq. ft.541 Ashgreen Court, Rolesville, NC 27571
MLS# 10128990Listed by: RESULTS REALTY OF RALEIGH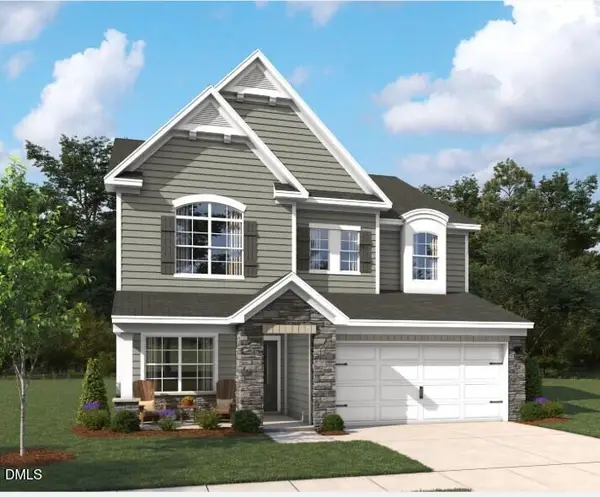 $540,390Active4 beds 4 baths2,788 sq. ft.
$540,390Active4 beds 4 baths2,788 sq. ft.2200 Seraphic Way #380, Rolesville, NC 27571
MLS# 10128901Listed by: ASHTON WOODS HOMES
