- ERA
- North Carolina
- Rougemont
- 127 Cobble Brook Drive
127 Cobble Brook Drive, Rougemont, NC 27572
Local realty services provided by:ERA Live Moore
127 Cobble Brook Drive,Rougemont, NC 27572
$330,000
- 3 Beds
- 2 Baths
- 1,450 sq. ft.
- Single family
- Pending
Listed by: victoria m dysthe
Office: coldwell banker - hpw
MLS#:10126431
Source:RD
Price summary
- Price:$330,000
- Price per sq. ft.:$227.59
About this home
***$20,000 Price Improvement AND $5,000 Seller Credit towards Buyer's Closing Cost with suitable offer, in addition to up to a 1%/1YR Interest rate Buy Down being offered through TowneBank Mortgage! NOW is a great time to make the move to affordable and charming single story living and your retreat from everyday life! Step away from the hustle and bustle of RTP and embrace life simplified. Replenish your senses listening to the birds chirping and admiring boundless Azalea blooms as you enjoy your morning coffee on the ample front rocking chair porch this home provides. Nestled on just over 1 acre of land, this lovely, open concept 3-bedroom, 2 full bath single story home provides ample and comfortable living spaces. The spacious and airy living room area features cathedral ceilings and a lovely gas (propane) fireplace to gather around on those chilly winter nights. The dining room area may be set for 4 but comfortably accommodates 6 for every day and more for special occasions. Smartly designed with glass paned French doors that open OUT to the large back deck, clearance and convenient access to the outside from this space is not an issue. The spacious kitchen features a large center island, ample counter space and a new (2024 -25) stainless steel French door full-size refrigerator and 5 burner range which convey with sale! The enclosed laundry area holds a full sized (2024) front-load washer and dryer which also convey with sale, and overhead cabinets for convenient and discreet storage. A surprisingly large primary suite occupies the entire south wing of the home and features a large en-suite bathroom with both soaker tub, convenient make-up vanity and separate enclosed area for the walk-in shower and wash closet leading to a HUGE walk-in closet! The bedroom area has an extra closet space as well! The north wing holds the other two nicely sized secondary bedrooms - each with their OWN spacious walk-in closets - and second full bathroom with tub/shower combo. Two sheds - one of which was built in 2025, convey - and a good-sized vegetable garden bed make for a functional backyard FULL of potential to make your own with a little TLC. Roof replaced in 2023, Septic Pumped, Radon tested, well pump, seal and water storage tank all replaced in 2024 and new survey done in 2025 - With gleaming floors throughout, most of the home freshly painted in 2025 and multiple repairs undertaken by the seller, this home is being turned over in great condition and ready for you to LOVE!
Contact an agent
Home facts
- Year built:2002
- Listing ID #:10126431
- Added:115 day(s) ago
- Updated:January 26, 2026 at 01:21 AM
Rooms and interior
- Bedrooms:3
- Total bathrooms:2
- Full bathrooms:2
- Living area:1,450 sq. ft.
Heating and cooling
- Cooling:Ceiling Fan(s), Central Air
- Heating:Electric, Forced Air
Structure and exterior
- Roof:Shingle
- Year built:2002
- Building area:1,450 sq. ft.
- Lot area:1.01 Acres
Schools
- High school:Person - Person
- Middle school:Person - Southern
- Elementary school:Person - Helena
Utilities
- Water:Water Connected, Well
- Sewer:Septic Tank
Finances and disclosures
- Price:$330,000
- Price per sq. ft.:$227.59
- Tax amount:$2,115
New listings near 127 Cobble Brook Drive
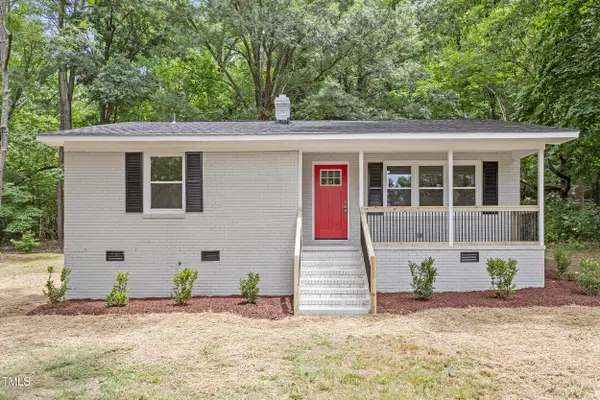 $244,900Pending3 beds 1 baths1,101 sq. ft.
$244,900Pending3 beds 1 baths1,101 sq. ft.2702 Red Valley Drive, Rougemont, NC 27572
MLS# 10142951Listed by: NORTHSIDE REALTY INC.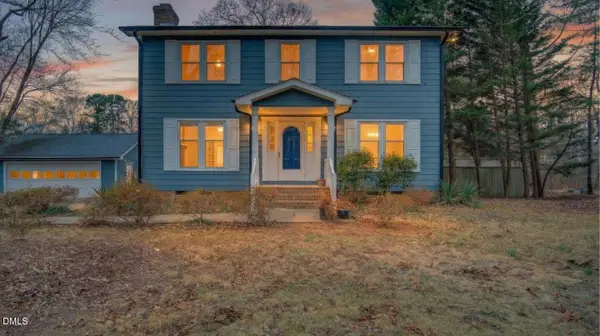 $390,000Active3 beds 3 baths1,967 sq. ft.
$390,000Active3 beds 3 baths1,967 sq. ft.13013 Meadow Ridge Drive, Rougemont, NC 27572
MLS# 10141033Listed by: REAL BROKER, LLC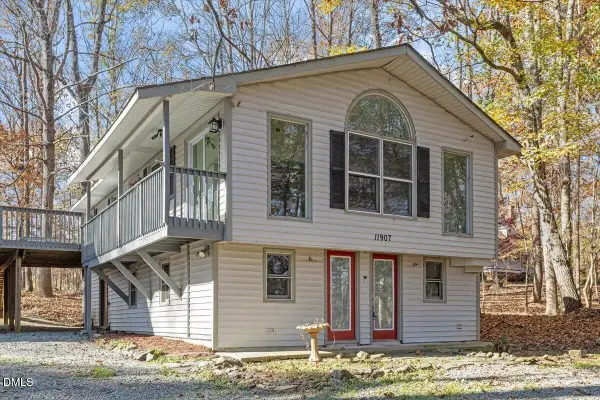 $470,000Active4 beds 2 baths1,745 sq. ft.
$470,000Active4 beds 2 baths1,745 sq. ft.11907 N Roxboro Street, Rougemont, NC 27572
MLS# 10137022Listed by: SECU*RE INC.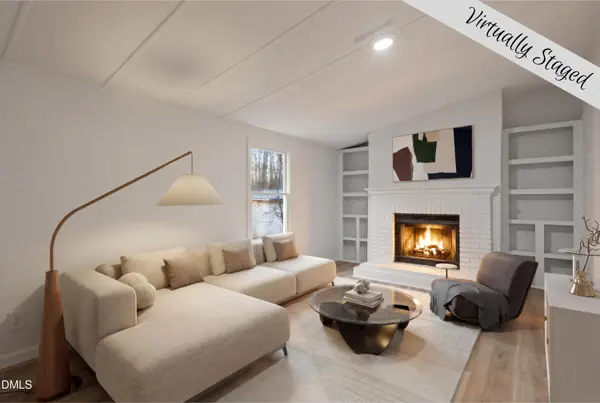 $249,900Pending3 beds 2 baths1,245 sq. ft.
$249,900Pending3 beds 2 baths1,245 sq. ft.735 Harris Mill Road, Rougemont, NC 27572
MLS# 10135955Listed by: LPT REALTY, LLC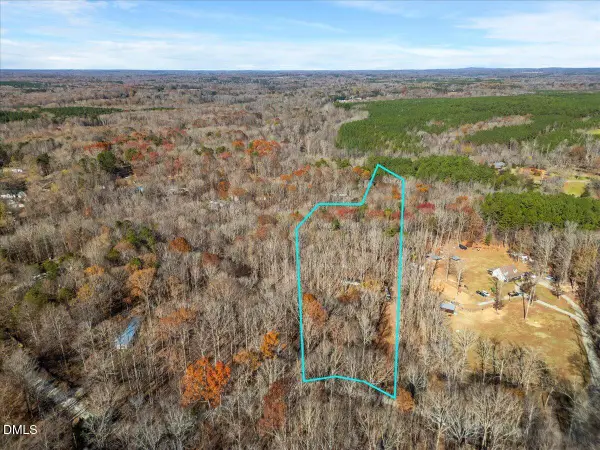 $125,000Pending5.86 Acres
$125,000Pending5.86 AcresAddress Withheld By Seller, Rougemont, NC 27572
MLS# 10134406Listed by: EXP REALTY, LLC - C $289,900Active3 beds 2 baths1,219 sq. ft.
$289,900Active3 beds 2 baths1,219 sq. ft.205 Bacon Road, Rougemont, NC 27572
MLS# 10130560Listed by: THE CEDENO GROUP REAL ESTATE LLC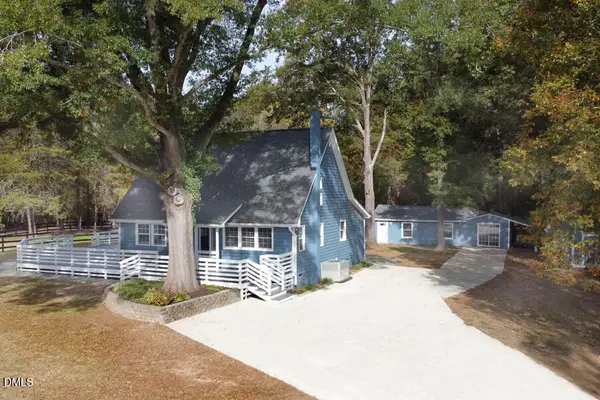 $445,000Active3 beds 2 baths1,592 sq. ft.
$445,000Active3 beds 2 baths1,592 sq. ft.220 Bill Poole Road, Rougemont, NC 27572
MLS# 10129337Listed by: MAMIE WILSON REALTY LLC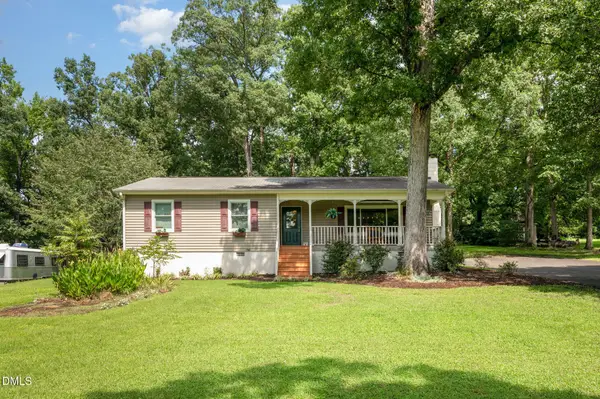 $394,900Pending3 beds 2 baths2,336 sq. ft.
$394,900Pending3 beds 2 baths2,336 sq. ft.13018 Meadow Ridge Drive, Rougemont, NC 27572
MLS# 10128949Listed by: COMPASS -- CHAPEL HILL - DURHAM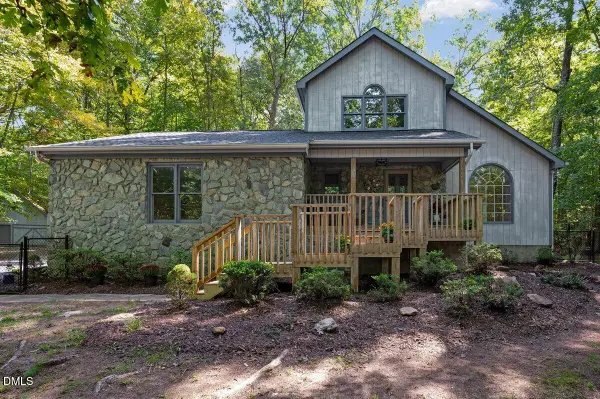 $500,000Pending3 beds 3 baths2,328 sq. ft.
$500,000Pending3 beds 3 baths2,328 sq. ft.109 Equestrian Chase, Rougemont, NC 27572
MLS# 10124302Listed by: REAL BROKER, LLC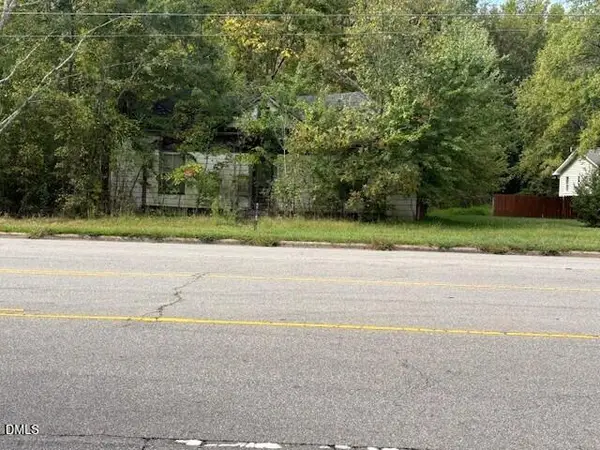 $175,000Pending3.45 Acres
$175,000Pending3.45 Acres13011 N Roxboro Street, Rougemont, NC 27572
MLS# 10124065Listed by: MARTIN & COMPANY

