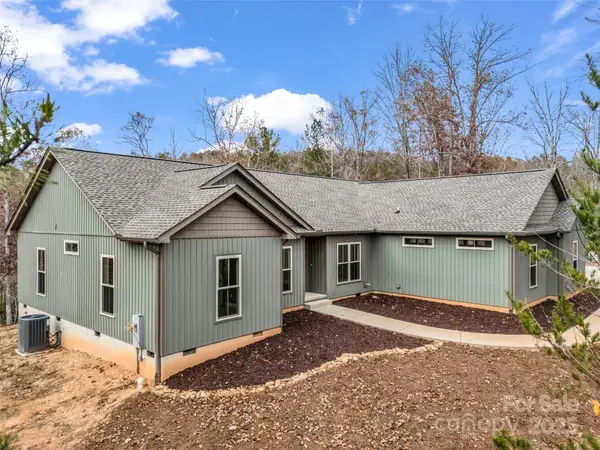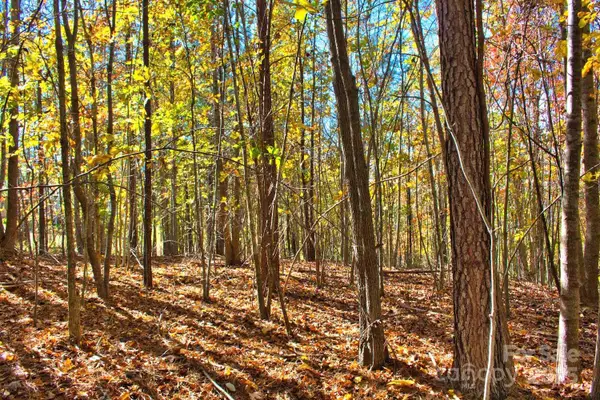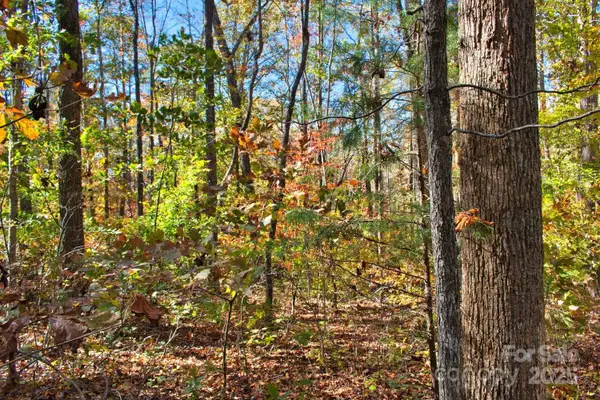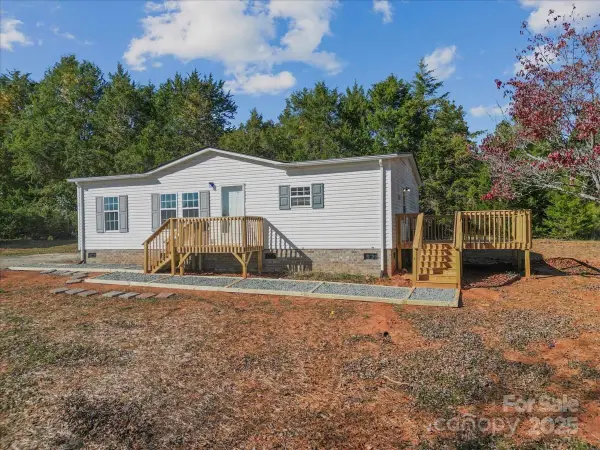201 Fleming Drive, Rutherfordton, NC 28139
Local realty services provided by:ERA Live Moore
Listed by: mike ziemke
Office: better homes and garden real estate paracle
MLS#:4283287
Source:CH
201 Fleming Drive,Rutherfordton, NC 28139
$350,000
- 3 Beds
- 3 Baths
- 2,049 sq. ft.
- Single family
- Active
Price summary
- Price:$350,000
- Price per sq. ft.:$170.82
About this home
Ahead of its time & built to last! Welcome home to this well maintained, single owner, custom built ranch, with a full unfinished basement. Featured in 1980 parade of homes as "First" in County with a solar system (pure air, no panels). Full dimension lumber, tongue & groove floor/roof, wood burning stove & furnace. These are just a few of the unique qualities this home offers. Add your personal touch with some cosmetic updating. Interested in multigenerational living, finish out the basement & keep everyone together. Don't miss the 2.4 acre, corner lot. Offering multiple species of mature trees, 30+yr old blueberry bushes, fig tree & with some effort, a great view of the Blue Ridge Mountains. Lot can be split in two. Parcel it off to sell, build a spec home or invite family/friends to be neighbors. Walking distance to schools. Located in County but just a short drive to town, hiking & Tryon Horse Park. Property has so much potential. Home is being sold "As-Is". Come take a look today!
Contact an agent
Home facts
- Year built:1979
- Listing ID #:4283287
- Updated:November 15, 2025 at 03:20 PM
Rooms and interior
- Bedrooms:3
- Total bathrooms:3
- Full bathrooms:3
- Living area:2,049 sq. ft.
Heating and cooling
- Cooling:Heat Pump
- Heating:Heat Pump, Wood Stove
Structure and exterior
- Year built:1979
- Building area:2,049 sq. ft.
- Lot area:2.43 Acres
Schools
- High school:R-S Central
- Elementary school:Rutherfordton
Utilities
- Water:Public Water
- Sewer:Septic (At Site)
Finances and disclosures
- Price:$350,000
- Price per sq. ft.:$170.82
New listings near 201 Fleming Drive
- New
 $449,900Active3 beds 2 baths1,517 sq. ft.
$449,900Active3 beds 2 baths1,517 sq. ft.557 Emerald Parkway, Rutherfordton, NC 28139
MLS# 4317909Listed by: TEAM CLEARY REAL ESTATE INC - New
 $37,500Active2.51 Acres
$37,500Active2.51 Acres0 Cross Creek Drive, Rutherfordton, NC 28139
MLS# 4320974Listed by: KELLER WILLIAMS REALTY - New
 $8,999Active0.57 Acres
$8,999Active0.57 Acres0 New Hope Road, Rutherfordton, NC 28139
MLS# 4320628Listed by: MATHENY REAL ESTATE - Open Sun, 2 to 4pmNew
 $325,000Active3 beds 2 baths1,779 sq. ft.
$325,000Active3 beds 2 baths1,779 sq. ft.161 Westbrook Drive, Rutherfordton, NC 28139
MLS# 4320246Listed by: KELLER WILLIAMS PROFESSIONALS - New
 $675,000Active3 beds 2 baths2,090 sq. ft.
$675,000Active3 beds 2 baths2,090 sq. ft.140 Cove Crest Drive, Rutherfordton, NC 28139
MLS# 4321200Listed by: HOWARD HANNA BEVERLY-HANKS, LAKE LURE - New
 $636,000Active4 beds 3 baths2,443 sq. ft.
$636,000Active4 beds 3 baths2,443 sq. ft.1121 Cove Road, Rutherfordton, NC 28139
MLS# 4321003Listed by: ODEAN KEEVER & ASSOCIATES, INC. - New
 $32,000Active2.39 Acres
$32,000Active2.39 Acres0 Creekside Circle #113, Rutherfordton, NC 28139
MLS# 4320333Listed by: LAKE LURE LAND - New
 $34,000Active2.11 Acres
$34,000Active2.11 Acres0 Bitteroot Circle #294, Rutherfordton, NC 28139
MLS# 4320334Listed by: LAKE LURE LAND  $120,000Active4 Acres
$120,000Active4 Acres0000 Elliot Lane #45 & 48, Rutherfordton, NC 28139
MLS# 4052641Listed by: NORTHGROUP REAL ESTATE LLC- New
 $149,900Active3 beds 2 baths1,085 sq. ft.
$149,900Active3 beds 2 baths1,085 sq. ft.282 Bob Hardin Road, Rutherfordton, NC 28139
MLS# 4319181Listed by: 4 SEASONS HOMES AND LAND, INC
