- ERA
- North Carolina
- Rutherfordton
- 265 Phillip Henderson Road
265 Phillip Henderson Road, Rutherfordton, NC 28139
Local realty services provided by:ERA Live Moore
265 Phillip Henderson Road,Rutherfordton, NC 28139
$3,400,000
- 3 Beds
- 3 Baths
- - sq. ft.
- Single family
- Active
Listed by: katie lamboglia
Office: true north realty
MLS#:1181798
Source:NC_TRIAD
Price summary
- Price:$3,400,000
About this home
Nestled on 72+ acres of rolling pasture at the base of the Blue Ridge Mountains, this exceptional estate is a rare fusion of luxury, versatility, and breathtaking views. The primary residence offers 3,361 sqft of elegant living with three en-suite bedrooms, soaring 20 ft. ceilings, a gourmet kitchen, and a seamless connection to a separate guest house via a charming breezeway. Designed for entertaining and lifestyle flexibility, the estate features a stunning pool, hot tub, 2 covered pavilions, and expansive terraces. Multiple guest cabins, a 16-bay vintage-style garage, and motorcoach-ready storage building—convertible to equestrian use. A separate event center with ballroom, bar, prep kitchen, and outdoor pavilion adds limitless possibilities. Above event center is another guest apartment/bridal suite. Whether you're a horse enthusiast, event host/entertainer, or car collector, this gated estate redefines luxury living, just minutes from Tryon International Equestrian Center.
Contact an agent
Home facts
- Year built:2003
- Listing ID #:1181798
- Added:266 day(s) ago
- Updated:February 11, 2026 at 04:18 PM
Rooms and interior
- Bedrooms:3
- Total bathrooms:3
- Full bathrooms:3
Heating and cooling
- Cooling:Ceiling Fan(s), Central Air
- Heating:Electric, Heat Pump
Structure and exterior
- Year built:2003
Utilities
- Water:Well
- Sewer:Septic Tank
Finances and disclosures
- Price:$3,400,000
- Tax amount:$16,317
New listings near 265 Phillip Henderson Road
- New
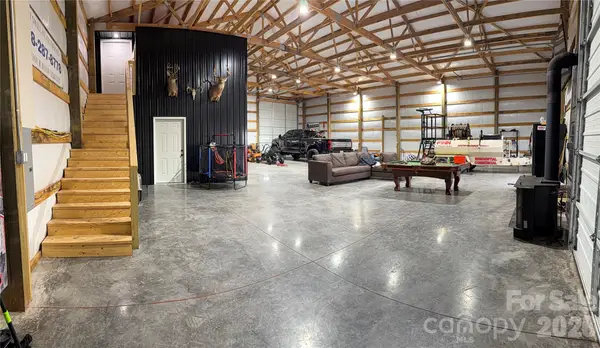 $595,000Active2 beds 1 baths600 sq. ft.
$595,000Active2 beds 1 baths600 sq. ft.0 Us 64 Highway, Rutherfordton, NC 28139
MLS# 4344900Listed by: PINNACLE SOTHEBYS INTERNATIONAL REALTY - New
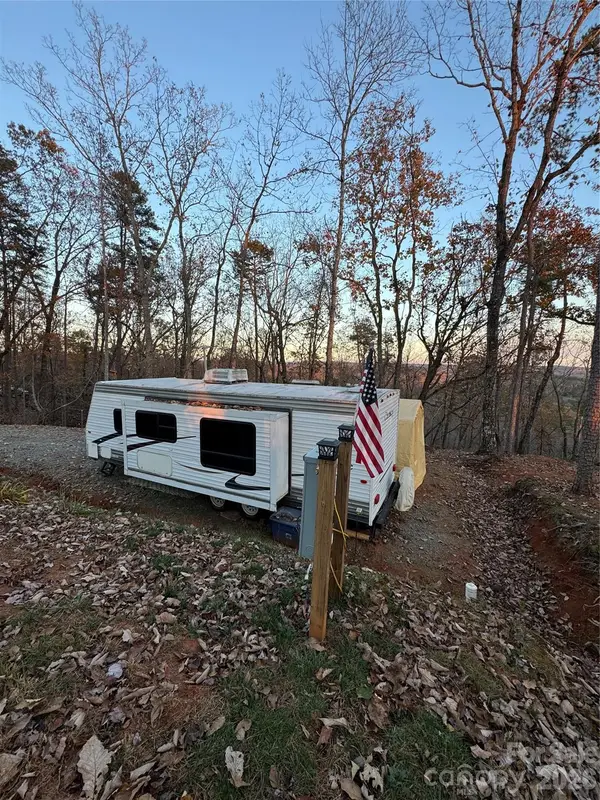 $45,000Active0.85 Acres
$45,000Active0.85 Acres334 Travelers Rest Lane, Rutherfordton, NC 28139
MLS# 4344316Listed by: 360 PROPERTIES LLC - New
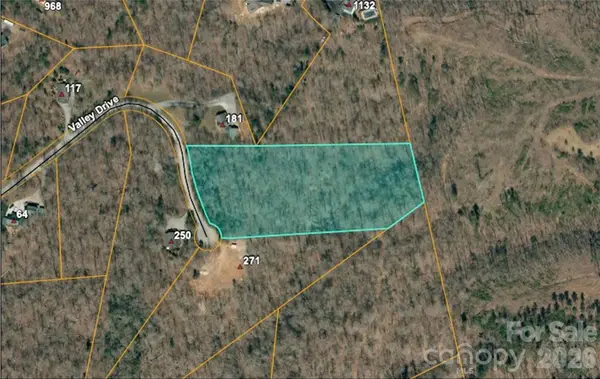 $95,000Active5 Acres
$95,000Active5 Acres0 Valley Drive #142, Rutherfordton, NC 28139
MLS# 4343760Listed by: HOWARD HANNA BEVERLY-HANKS - New
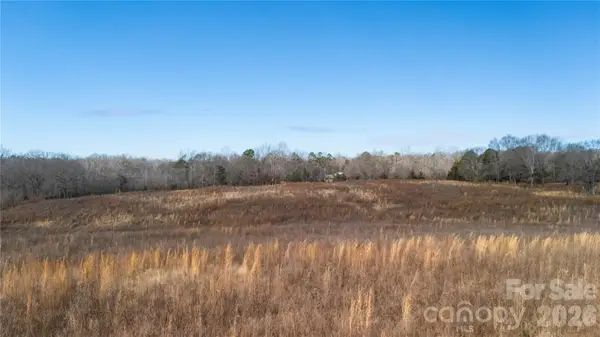 $215,000Active9.39 Acres
$215,000Active9.39 AcresTBD Sandy Springs Road, Rutherfordton, NC 28139
MLS# 4337300Listed by: ST. CLAIR HOME AND LAND COMPAN 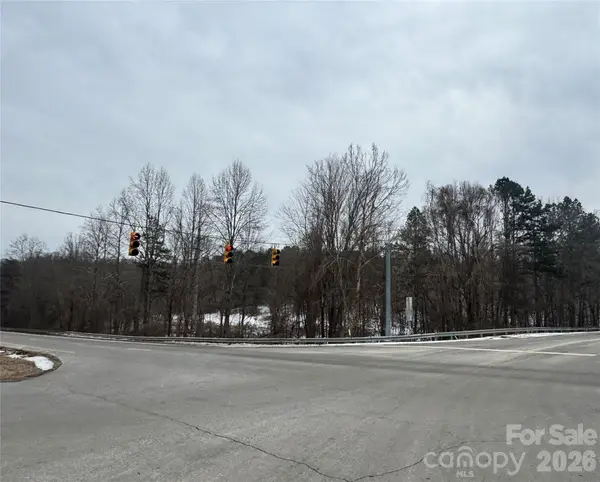 $80,000Pending21.34 Acres
$80,000Pending21.34 Acres0 College Avenue, Rutherfordton, NC 28139
MLS# 4343247Listed by: ODEAN KEEVER & ASSOCIATES, INC.- New
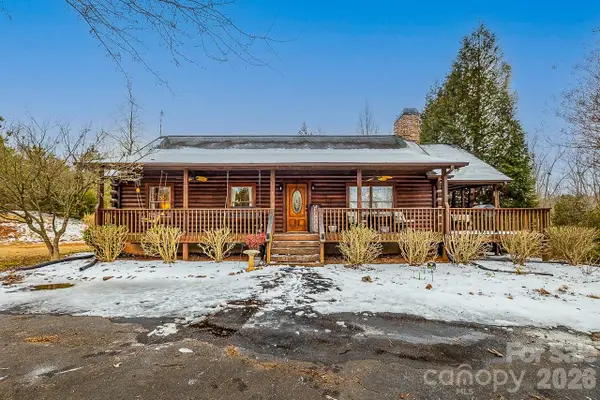 $385,000Active3 beds 2 baths1,232 sq. ft.
$385,000Active3 beds 2 baths1,232 sq. ft.1944 River Crest Parkway, Rutherfordton, NC 28139
MLS# 4342988Listed by: KELLER WILLIAMS REALTY - New
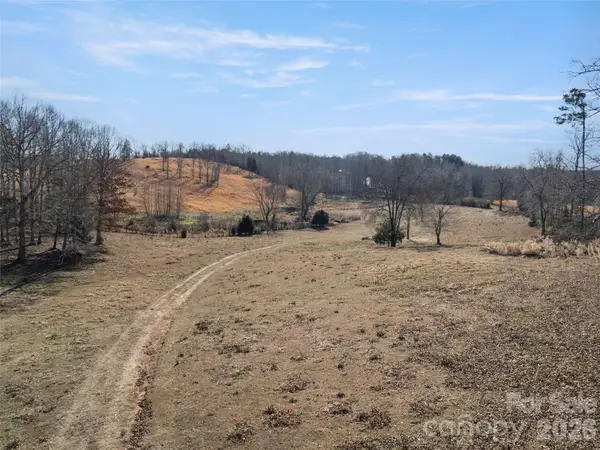 $625,000Active40.73 Acres
$625,000Active40.73 Acres0 Stacey Road, Rutherfordton, NC 28139
MLS# 4342448Listed by: HOWARD HANNA BEVERLY-HANKS ASHEVILLE-BILTMORE PARK - New
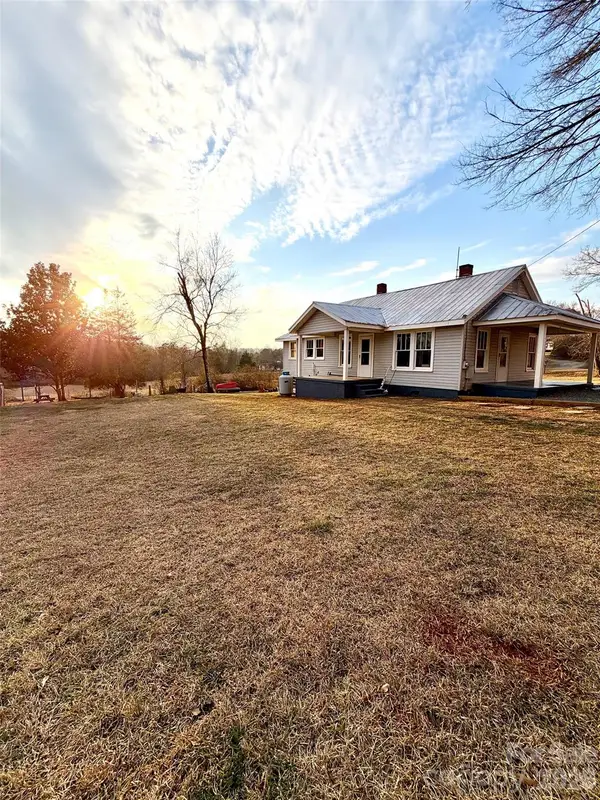 $192,000Active2 beds 1 baths1,066 sq. ft.
$192,000Active2 beds 1 baths1,066 sq. ft.137 Clements Road, Rutherfordton, NC 28139
MLS# 4342491Listed by: LPT REALTY, LLC 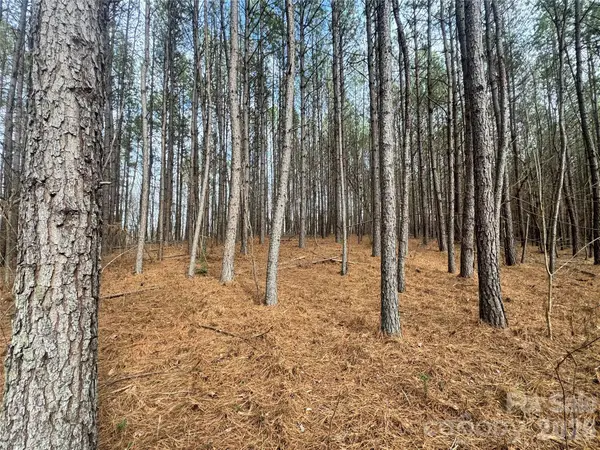 $799,000Pending116.25 Acres
$799,000Pending116.25 Acres0 Hudlow Road, Rutherfordton, NC 28139
MLS# 4341838Listed by: ODEAN KEEVER & ASSOCIATES, INC.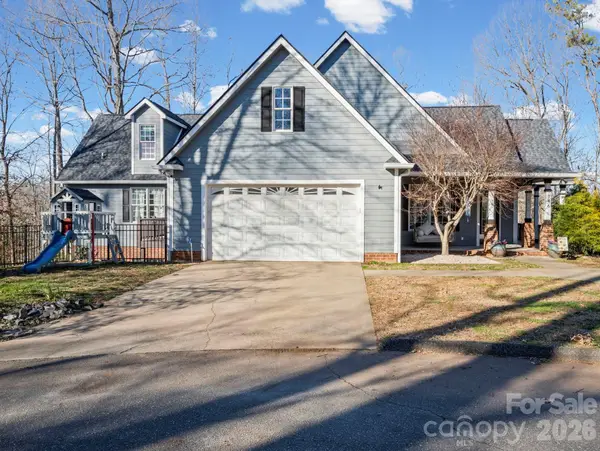 $750,000Active7 beds 7 baths5,382 sq. ft.
$750,000Active7 beds 7 baths5,382 sq. ft.146 Major Fergusons Hill, Rutherfordton, NC 28139
MLS# 4337972Listed by: ROBERT GREENE REAL ESTATE, INC

