11 Pine Tree Road, Salisbury, NC 28144
Local realty services provided by:ERA Sunburst Realty
Listed by: jayne helms
Office: re/max leading edge
MLS#:4273773
Source:CH
11 Pine Tree Road,Salisbury, NC 28144
$825,000
- 4 Beds
- 4 Baths
- 3,501 sq. ft.
- Single family
- Active
Price summary
- Price:$825,000
- Price per sq. ft.:$235.65
About this home
A Fairway Estate Where Elegance Meets Lifestyle! Step into a world where timeless architecture blends seamlessly with resort-style living. Perfectly sited along the most breathtaking stretch of the Donald Ross–designed golf course at The Country Club of Salisbury, this classic brick ranch delivers a front-row seat to sweeping fairway views and golden sunrises that will inspire your mornings. Inside, sophistication greets you at every turn. A gracious foyer opens to an elegant dining room, setting the stage for refined entertaining. The expansive living room, den, and breakfast room are designed to showcase panoramic views, while the king-sized primary suite offers a retreat worthy of a boutique hotel. Two additional main-level bedrooms allow flexibility for guest accommodations, dual home offices, or wellness space. The lower level reveals a private sanctuary of its own: a spacious suite with walk-in closet and full bath, paired with a light-filled media lounge or game room that opens directly to the manicured lawn. With windows framing lush outdoor vistas, this level feels anything but a basement. Upstairs, a full-floor walk-up attic expands your possibilities with abundant storage or future living space. Beyond the interiors, lifestyle takes center stage. An oversized garage accommodates a golf cart and two cars, ensuring your transition from morning commute to afternoon tee time is effortless. Nestled on one of the quietest and most desirable roads, overlooking three fairways, this residence blends privacy, prestige, and access. A short walk—or an even shorter cart ride—connects you to all the amenities and social energy of The Country Club of Salisbury. This is more than a home. It’s a statement. A rare opportunity to live where success meets serenity, and every day feels like a retreat.
Contact an agent
Home facts
- Year built:1957
- Listing ID #:4273773
- Updated:December 18, 2025 at 12:13 PM
Rooms and interior
- Bedrooms:4
- Total bathrooms:4
- Full bathrooms:3
- Half bathrooms:1
- Living area:3,501 sq. ft.
Heating and cooling
- Cooling:Heat Pump
- Heating:Heat Pump
Structure and exterior
- Year built:1957
- Building area:3,501 sq. ft.
- Lot area:0.53 Acres
Schools
- High school:Unspecified
- Elementary school:Unspecified
Utilities
- Sewer:Public Sewer
Finances and disclosures
- Price:$825,000
- Price per sq. ft.:$235.65
New listings near 11 Pine Tree Road
- New
 $247,000Active3 beds 2 baths
$247,000Active3 beds 2 baths2704 Stokes Ferry Road, Salisbury, NC 28146
MLS# 1204702Listed by: KELLER WILLIAMS REALTY - New
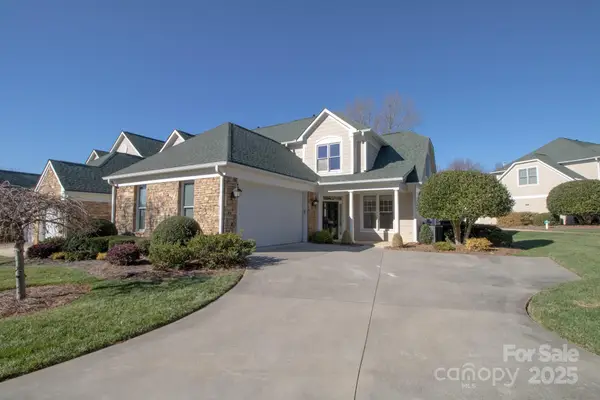 $458,500Active3 beds 3 baths1,805 sq. ft.
$458,500Active3 beds 3 baths1,805 sq. ft.3316 Winged Foot Drive, Salisbury, NC 28144
MLS# 4329942Listed by: WALLACE REALTY - New
 $259,900Active3 beds 2 baths1,895 sq. ft.
$259,900Active3 beds 2 baths1,895 sq. ft.1213 Edgedale Drive, Salisbury, NC 28144
MLS# 4330030Listed by: LANTERN REALTY & DEVELOPMENT, LLC - New
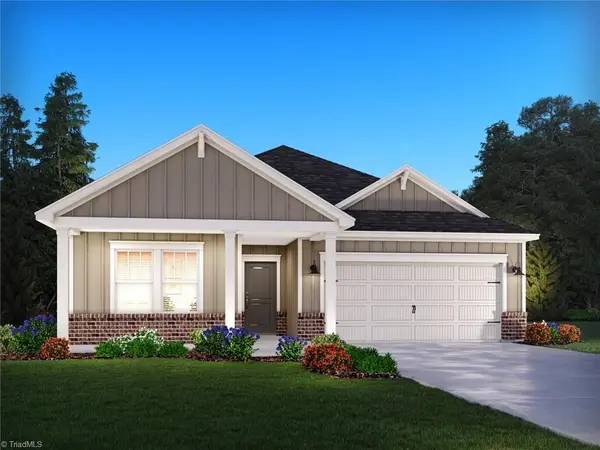 $342,080Active3 beds 2 baths
$342,080Active3 beds 2 baths114 Pantego Place, Salisbury, NC 28144
MLS# 1204149Listed by: MERITAGE HOMES OF THE CAROLINAS - New
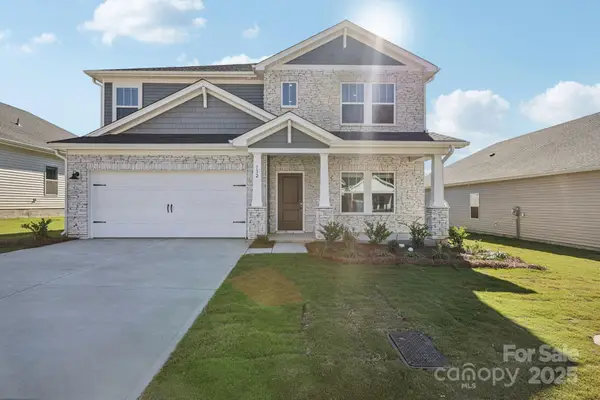 $406,480Active4 beds 3 baths2,702 sq. ft.
$406,480Active4 beds 3 baths2,702 sq. ft.123 Pantego Place, Salisbury, NC 28144
MLS# 4329818Listed by: MERITAGE HOMES OF THE CAROLINAS - New
 $650,000Active34 Acres
$650,000Active34 Acres000 Statesville Boulevard, Salisbury, NC 28147
MLS# 4330170Listed by: NORTHSTAR REAL ESTATE, LLC - New
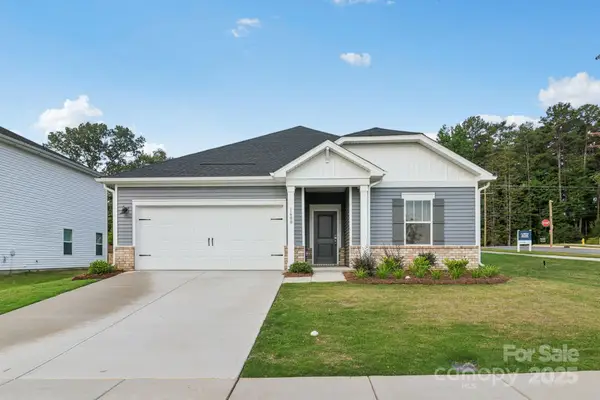 $365,870Active3 beds 3 baths2,001 sq. ft.
$365,870Active3 beds 3 baths2,001 sq. ft.111 Pantego Place, Salisbury, NC 28144
MLS# 4330165Listed by: MERITAGE HOMES OF THE CAROLINAS - New
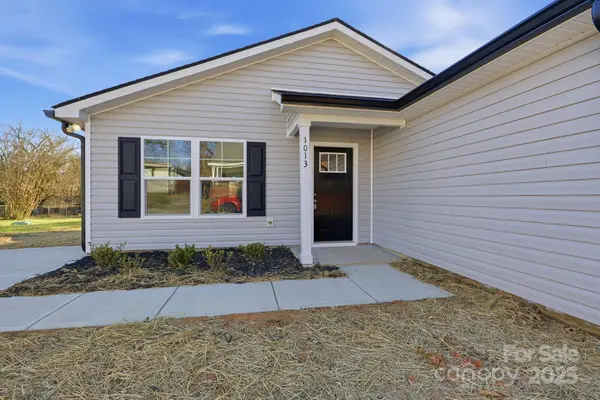 $274,500Active3 beds 2 baths1,326 sq. ft.
$274,500Active3 beds 2 baths1,326 sq. ft.1013 Locke Street, Salisbury, NC 28144
MLS# 4328726Listed by: EPIQUE INC. - New
 $320,900Active3 beds 3 baths2,317 sq. ft.
$320,900Active3 beds 3 baths2,317 sq. ft.1027 Gondola Road #23Ap, Salisbury, NC 28144
MLS# 4330071Listed by: TLS REALTY LLC - New
 $360,900Active3 beds 3 baths2,970 sq. ft.
$360,900Active3 beds 3 baths2,970 sq. ft.1033 Gondola Road #24Ap, Salisbury, NC 28144
MLS# 4330072Listed by: TLS REALTY LLC
