1160 Kildare Drive #76, Salisbury, NC 28146
Local realty services provided by:ERA Live Moore
Listed by: felicia bellamy, karen christensen
Office: adams homes realty-nc, inc.
MLS#:4307944
Source:CH
1160 Kildare Drive #76,Salisbury, NC 28146
$402,900
- 5 Beds
- 4 Baths
- 2,918 sq. ft.
- Single family
- Pending
Price summary
- Price:$402,900
- Price per sq. ft.:$138.07
- Monthly HOA dues:$75
About this home
The 2913 floorplan is a spacious and luxurious home design that offers an abundance of living space and upscale features. With 5 bedrooms, 4 baths, and a 2-car garage, this home provides ample room for comfortable living and entertaining. As you enter the home, you are greeted by a grand foyer that sets the stage for the elegance and sophistication of the 2913 floor plan. The entryway is flanked by formal living and dining rooms that are perfect for hosting dinner parties and holiday gatherings. The heart of the home is the expansive family room, which serves as a central gathering space for relaxation and entertainment. Adjacent to the family room is a gourmet kitchen that will impress even the most discerning chefs. Featuring high-end appliances, a large center island with a breakfast bar, abundant cabinet space, and a walk-in pantry, this kitchen is a dream come true for culinary enthusiasts. On the second floor, you will find the luxurious primary suite that serves as a true retreat within the home. Boasting a spacious bedroom with room for a sitting area, and a private ensuite bathroom, it offers a tranquil oasis for relaxation. The ensuite bathroom features dual vanities, a 5' shower with tile walls, and a large walk-in closet, providing both style and functionality. The additional four bedrooms are located throughout the first and second levels, this configuration allows the homeowner to decide how these rooms will be utilized whether their needs call for a guest room, home office space, or hobby area. With its meticulous design, high-quality finishes, and attention to detail, the 2913 floorplan is the epitome of luxury living. This home is perfect for those who appreciate spaciousness, elegance, and modern amenities.
Contact an agent
Home facts
- Year built:2025
- Listing ID #:4307944
- Updated:January 02, 2026 at 08:26 AM
Rooms and interior
- Bedrooms:5
- Total bathrooms:4
- Full bathrooms:4
- Living area:2,918 sq. ft.
Structure and exterior
- Year built:2025
- Building area:2,918 sq. ft.
- Lot area:0.24 Acres
Schools
- High school:Unspecified
- Elementary school:Unspecified
Utilities
- Sewer:Public Sewer
Finances and disclosures
- Price:$402,900
- Price per sq. ft.:$138.07
New listings near 1160 Kildare Drive #76
- New
 $449,700Active3 beds 2 baths1,848 sq. ft.
$449,700Active3 beds 2 baths1,848 sq. ft.5037 Faith Road, Salisbury, NC 28146
MLS# 4332559Listed by: MONICA POOLE REALTY LLC - Open Sat, 2 to 4pmNew
 $419,900Active3 beds 3 baths2,337 sq. ft.
$419,900Active3 beds 3 baths2,337 sq. ft.529 N Main Gq Street, Salisbury, NC 28146
MLS# 4330884Listed by: LANTERN REALTY & DEVELOPMENT, LLC - Coming SoonOpen Sat, 11am to 1pm
 $248,000Coming Soon3 beds 2 baths
$248,000Coming Soon3 beds 2 baths903 N Long Street, Salisbury, NC 28144
MLS# 4332141Listed by: DM PROPERTIES & ASSOCIATES - New
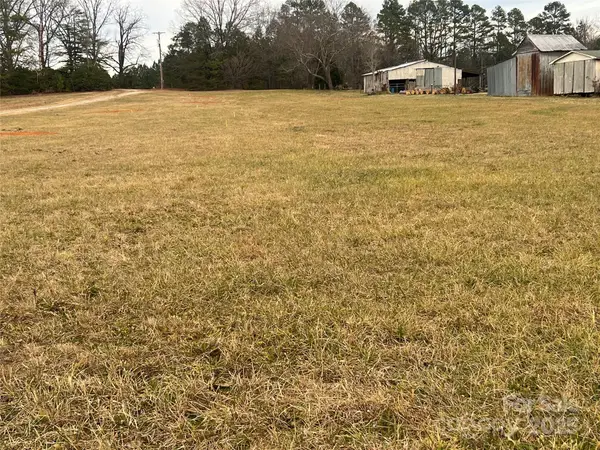 $59,900Active1.1 Acres
$59,900Active1.1 Acres0 Old Mocksville Road, Salisbury, NC 28144
MLS# 4332418Listed by: MONICA POOLE REALTY LLC - Coming Soon
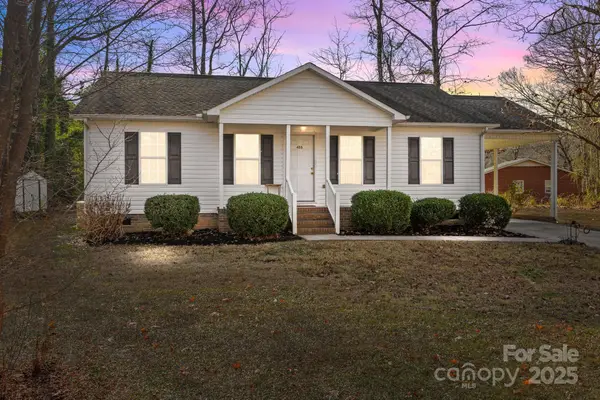 $235,000Coming Soon3 beds 2 baths
$235,000Coming Soon3 beds 2 baths455 Cantiberry Drive, Salisbury, NC 28146
MLS# 4330893Listed by: REAL BROKER, LLC - New
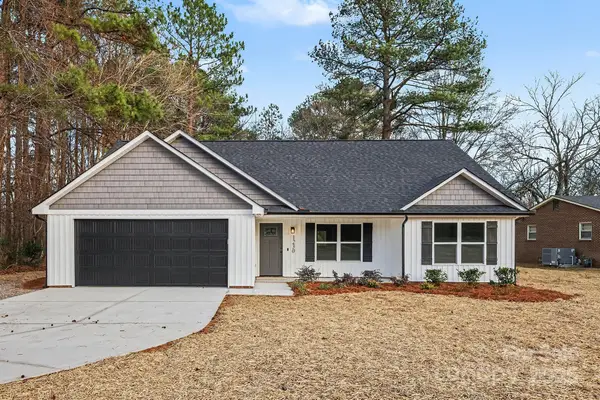 $352,000Active3 beds 2 baths1,381 sq. ft.
$352,000Active3 beds 2 baths1,381 sq. ft.1230 Faith Road, Salisbury, NC 28146
MLS# 4332188Listed by: SOUTHERN HOMES OF THE CAROLINAS, INC - New
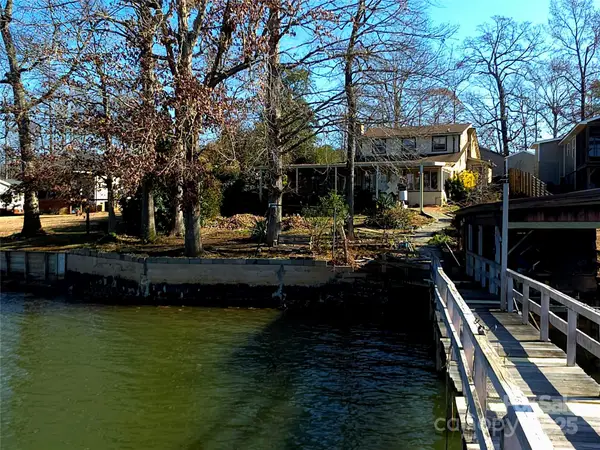 $470,000Active3 beds 3 baths1,344 sq. ft.
$470,000Active3 beds 3 baths1,344 sq. ft.220 Yachtsman Drive, Salisbury, NC 28146
MLS# 4331745Listed by: LAKE FRONT PROPERTIES AND MORE - Coming Soon
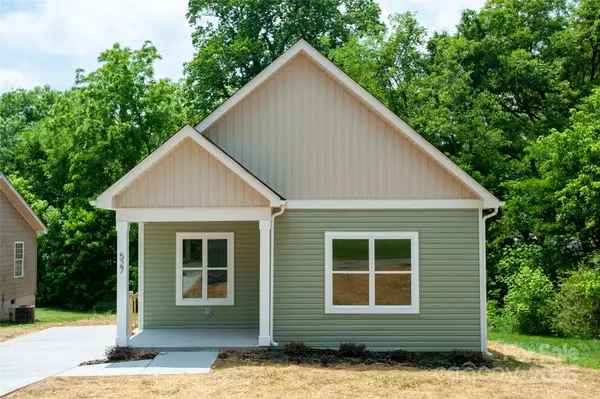 $225,000Coming Soon3 beds 2 baths
$225,000Coming Soon3 beds 2 baths120 Mitchell Street, East Spencer, NC 28144
MLS# 4332088Listed by: NORTHWAY REALTY LLC - New
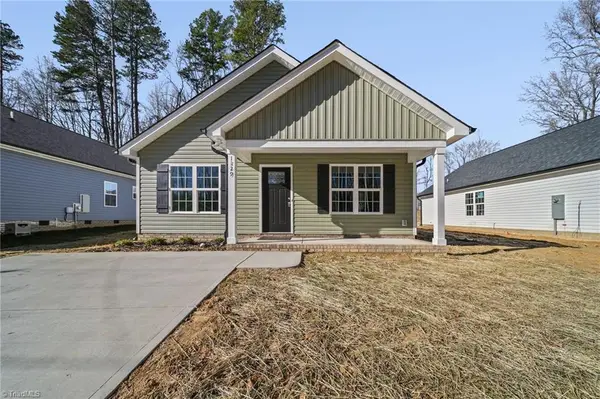 $240,000Active3 beds 2 baths
$240,000Active3 beds 2 baths1129 Grady Street, Salisbury, NC 28144
MLS# 1205334Listed by: CK SELECT REAL ESTATE - New
 $450,000Active3 beds 2 baths1,737 sq. ft.
$450,000Active3 beds 2 baths1,737 sq. ft.185 Fairfield Lane, Salisbury, NC 28146
MLS# 4331823Listed by: MARK SPAIN REAL ESTATE
