1160 Walton Place, Salisbury, NC 28146
Local realty services provided by:ERA Live Moore
Listed by:chad mcdonald
Office:mosaic properties, llc.
MLS#:4253953
Source:CH
1160 Walton Place,Salisbury, NC 28146
$470,000
- 3 Beds
- 3 Baths
- 3,612 sq. ft.
- Single family
- Active
Price summary
- Price:$470,000
- Price per sq. ft.:$130.12
About this home
This unique custom home offers a serene retreat on over 3 private acres! The updated eat-in kitchen features stainless steel appliances, granite counters, and custom hickory cabinets.
Sunlight fills the main living area through tall windows and French doors, creating an inviting atmosphere. Brick flooring flows from the dining room into a dramatic great room with a soaring two-story fireplace. Upstairs, the spacious owner’s suite boasts cathedral ceilings, a loft, two walk-in cedar closets, and a private balcony.
Solid wood doors and distinctive architectural touches are found throughout. Enjoy the sunroom, multi-tiered deck, brick patio garden, fig and pear trees, and a large storage building. Additional features: two-car garage, newer roof (2021) and vinyl siding, gutter guards, new HVAC (2022), updated electrical panel and plumbing (2022), new water heater (2022), and septic pumped with new pump (2025). Transfer switch for a generator!
Motivated seller! Bring an offer!
Contact an agent
Home facts
- Year built:1987
- Listing ID #:4253953
- Updated:September 28, 2025 at 01:16 PM
Rooms and interior
- Bedrooms:3
- Total bathrooms:3
- Full bathrooms:3
- Living area:3,612 sq. ft.
Heating and cooling
- Cooling:Heat Pump
- Heating:Heat Pump, Wood Stove
Structure and exterior
- Roof:Shingle
- Year built:1987
- Building area:3,612 sq. ft.
- Lot area:3.08 Acres
Schools
- High school:Unspecified
- Elementary school:Unspecified
Utilities
- Water:Community Well
- Sewer:Septic (At Site)
Finances and disclosures
- Price:$470,000
- Price per sq. ft.:$130.12
New listings near 1160 Walton Place
- Coming Soon
 $320,000Coming Soon4 beds 3 baths
$320,000Coming Soon4 beds 3 baths1222 Ocean Drive, Salisbury, NC 28144
MLS# 4307031Listed by: MARK SPAIN REAL ESTATE - New
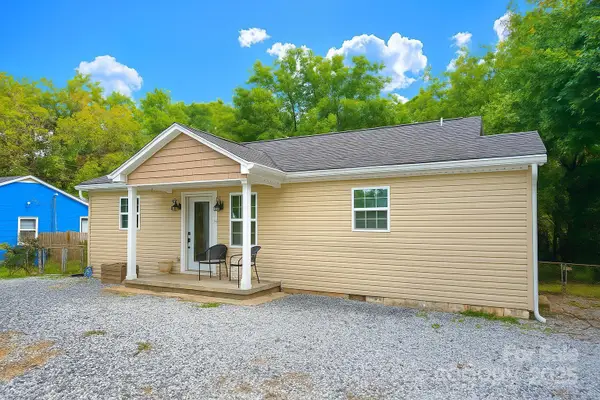 $250,000Active2 beds 2 baths969 sq. ft.
$250,000Active2 beds 2 baths969 sq. ft.1906 E Innes Street, Salisbury, NC 28146
MLS# 4307133Listed by: WALLACE REALTY - New
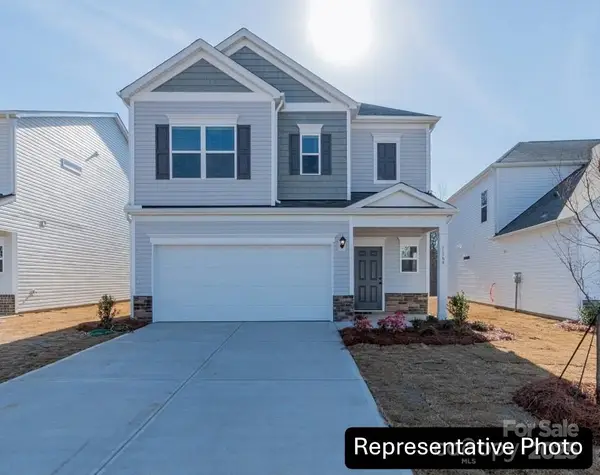 $330,035Active4 beds 3 baths1,933 sq. ft.
$330,035Active4 beds 3 baths1,933 sq. ft.1785 Troon Drive, Salisbury, NC 28144
MLS# 4307038Listed by: SDH CHARLOTTE LLC - New
 $54,900Active2 beds 1 baths
$54,900Active2 beds 1 baths237 Panfish Lane, Salisbury, NC 28146
MLS# 4306956Listed by: SELECT PROPERTIES OF THE CAROLINAS LLC - New
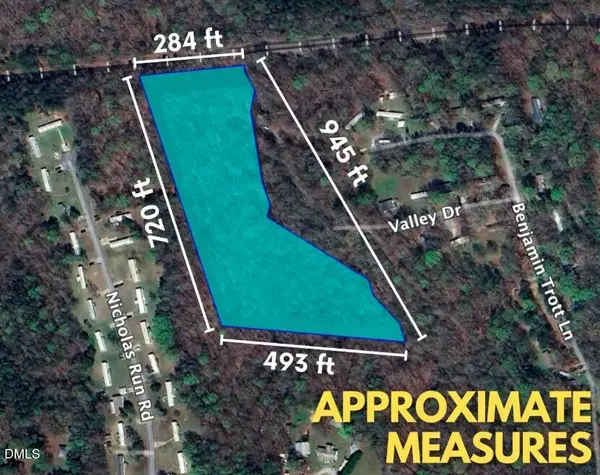 $98,990Active5.86 Acres
$98,990Active5.86 Acres299 Valley Drive, Salisbury, NC 28147
MLS# 10124303Listed by: CENTURY 21 VANGUARD - Coming Soon
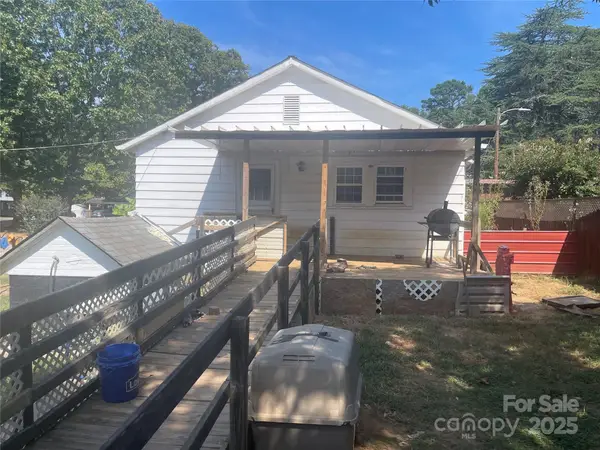 $179,900Coming Soon2 beds 1 baths
$179,900Coming Soon2 beds 1 baths3435 E Ridge Road, Salisbury, NC 28144
MLS# 4306124Listed by: HOME REALTY AND MORTGAGE LLC - New
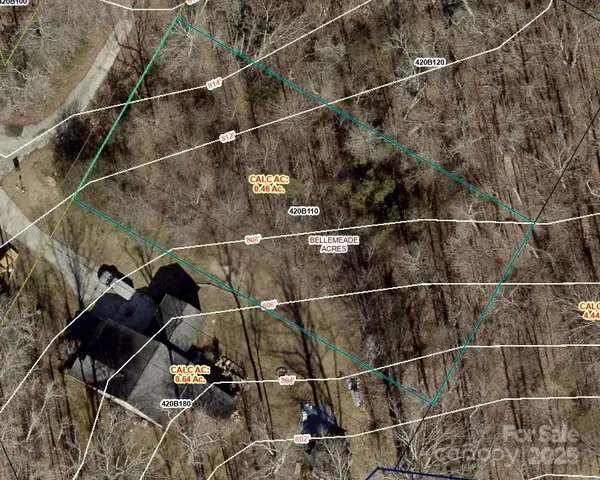 $40,000Active0.46 Acres
$40,000Active0.46 Acres210 Rattlesnake Street, Salisbury, NC 28146
MLS# 4306966Listed by: HOUSEWELL.COM REALTY OF NORTH CAROLINA LLC - New
 $394,900Active3 beds 3 baths2,076 sq. ft.
$394,900Active3 beds 3 baths2,076 sq. ft.204 S Deerfield Circle, Salisbury, NC 28147
MLS# 4306587Listed by: TKG REAL ESTATE - New
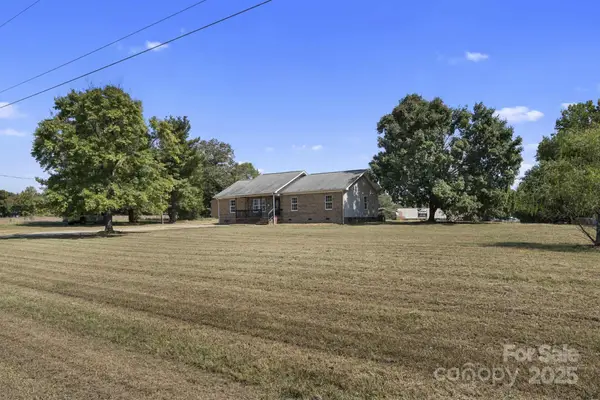 $435,000Active4 beds 3 baths1,555 sq. ft.
$435,000Active4 beds 3 baths1,555 sq. ft.225 Lm Overcash Road, Salisbury, NC 28147
MLS# 4306619Listed by: WORTH CLARK REALTY - New
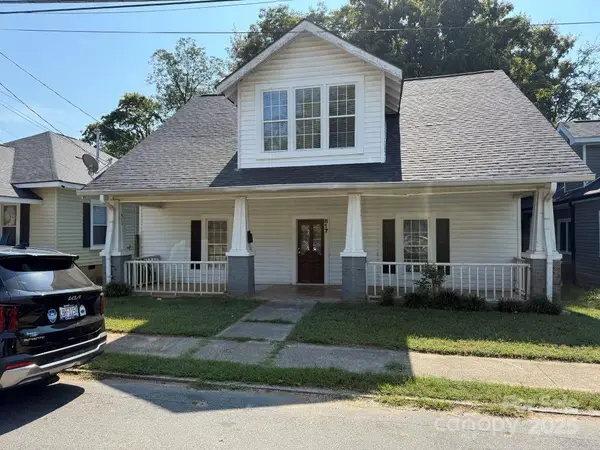 $175,000Active5 beds 2 baths2,000 sq. ft.
$175,000Active5 beds 2 baths2,000 sq. ft.817 Jackson Street S, Salisbury, NC 28144
MLS# 4306184Listed by: WAGGONER REALTY COMPANY
