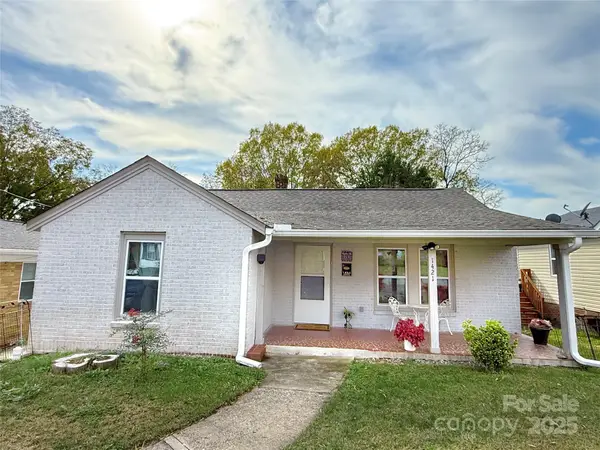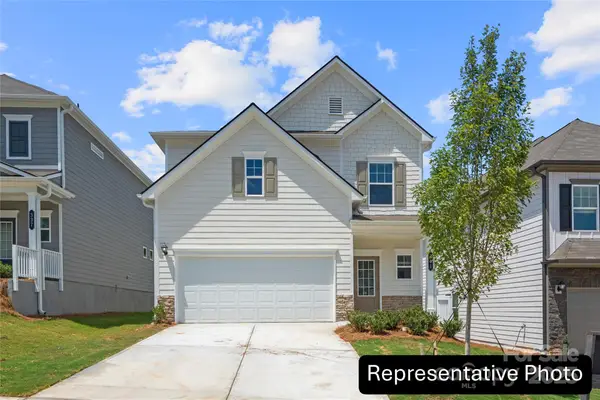170 Saint James Way, Salisbury, NC 28147
Local realty services provided by:ERA Live Moore
Listed by: bruce juengst
Office: keller williams unified
MLS#:4275356
Source:CH
Price summary
- Price:$629,000
- Price per sq. ft.:$214.16
About this home
GET A BELOW MARKET INTEREST RATE FOR THE FIRST YEAR! This beautifully crafted brick ranch w/bonus room is tucked away in a quiet, private location offering the perfect blend of comfort, style & functionality. From the moment you arrive, you’ll notice the attention to detail from the stone fireplace anchoring the living room w/cathedral heights to the French doors that open into a private home office w/closets! The heart of the home features a kitchen w/window wall that overlooks the living area allowing for connection & conversation. Enjoy meals at the breakfast bar, breakfast nook or in the formal dining. Gorgeous hardwoods flow thru out the main living spaces as natural light pours in from every angle. The split bedroom floorplan ensures privacy while the spacious primary offers a soaking tub & separate shower. Upstairs, a large bonus room & walk-in attic provide the flexibility & storage every homeowner desires. Step outside to relax on the covered porches & take in peace and quiet
Contact an agent
Home facts
- Year built:2008
- Listing ID #:4275356
- Updated:November 11, 2025 at 02:26 PM
Rooms and interior
- Bedrooms:3
- Total bathrooms:3
- Full bathrooms:3
- Living area:2,937 sq. ft.
Heating and cooling
- Cooling:Heat Pump
- Heating:Heat Pump
Structure and exterior
- Year built:2008
- Building area:2,937 sq. ft.
- Lot area:0.92 Acres
Schools
- High school:West Rowan
- Elementary school:Mount Ulla
Utilities
- Water:Well
- Sewer:Septic (At Site)
Finances and disclosures
- Price:$629,000
- Price per sq. ft.:$214.16
New listings near 170 Saint James Way
- New
 $379,900Active3 beds 2 baths2,198 sq. ft.
$379,900Active3 beds 2 baths2,198 sq. ft.1050 Wentwood Lane, Salisbury, NC 28147
MLS# 4320780Listed by: TMR REALTY, INC. - New
 $209,000Active3 beds 2 baths1,131 sq. ft.
$209,000Active3 beds 2 baths1,131 sq. ft.1421 W Horah Street, Salisbury, NC 28144
MLS# 4320574Listed by: CALL IT CLOSED INTERNATIONAL INC - Coming Soon
 $469,000Coming Soon3 beds 2 baths
$469,000Coming Soon3 beds 2 baths2740 Hill Top Drive, Salisbury, NC 28147
MLS# 4319459Listed by: SHELTON REAL ESTATE CENTER LLC - New
 $585,000Active3 beds 3 baths1,783 sq. ft.
$585,000Active3 beds 3 baths1,783 sq. ft.462 Cress Loop Road, Salisbury, NC 28147
MLS# 4320234Listed by: LANTERN REALTY & DEVELOPMENT, LLC - New
 $399,000Active4 beds 5 baths2,503 sq. ft.
$399,000Active4 beds 5 baths2,503 sq. ft.101 Bayberry Drive, Salisbury, NC 28147
MLS# 4320336Listed by: AL MAC REALTY LLC - New
 $398,500Active3 beds 2 baths1,416 sq. ft.
$398,500Active3 beds 2 baths1,416 sq. ft.140 Smoke Lane, Salisbury, NC 28147
MLS# 4320258Listed by: LANTERN REALTY & DEVELOPMENT, LLC - New
 $321,680Active3 beds 3 baths1,909 sq. ft.
$321,680Active3 beds 3 baths1,909 sq. ft.1775 Troon Drive, Salisbury, NC 28144
MLS# 4320233Listed by: SDH CHARLOTTE LLC - New
 $199,900Active3 beds 2 baths1,440 sq. ft.
$199,900Active3 beds 2 baths1,440 sq. ft.1060 Beckham Road, Salisbury, NC 28147
MLS# 4320045Listed by: HEPLER REALTY INC - New
 $199,900Active3 beds 2 baths1,440 sq. ft.
$199,900Active3 beds 2 baths1,440 sq. ft.1080 Beckham Road, Salisbury, NC 28147
MLS# 4320053Listed by: HEPLER REALTY INC - Coming Soon
 $265,000Coming Soon4 beds 2 baths
$265,000Coming Soon4 beds 2 baths114 Hemlock Drive, Salisbury, NC 28147
MLS# 4319627Listed by: KELLER WILLIAMS PREMIER
