1706 Whitney Lane, Salisbury, NC 28146
Local realty services provided by:ERA Sunburst Realty
Listed by:jessica cloward
Office:call it closed international inc
MLS#:4299252
Source:CH
Price summary
- Price:$350,000
- Price per sq. ft.:$180.51
- Monthly HOA dues:$4.58
About this home
Welcome to your dream home in **Corbin Hills**, a well-loved golf course neighborhood in Salisbury. Perfectly positioned in a prime location, this stunning one-story ranch offers the ideal blend of convenience, comfort, and timeless design. Within minutes you’ll find easy access to I-85, shopping, dining, Dan Nicholas Park, High Rock Lake, and more—yet when you’re here, it feels like your own private retreat.
From the moment you step inside, you’ll notice the thoughtful details that make this home truly special. Elegant dental molding runs throughout, adding classic character. Each room has been designed with generous proportions, giving you the space you’ve been searching for without sacrificing flow and livability.
The living room is warm and inviting, centered around a charming brick fireplace with gas logs. Large windows fill the space with natural light, creating the perfect spot for both relaxing evenings and lively gatherings. Just off the kitchen you’ll find a sunny breakfast room, a great place to start your mornings. There’s also an extra flex space that can easily adapt to your needs—whether that’s a formal dining room, home office, playroom, or creative studio, the possibilities are endless.
The primary suite is a retreat all its own, featuring trey ceilings, a spacious en-suite bathroom with a garden tub and separate shower, and a massive walk-in closet. The custom walnut built-in closet system is both beautiful and functional, making organization a breeze. Secondary bedrooms are equally spacious, giving everyone room to feel at home.
Step outside and you’ll fall in love with the setting. The back deck is perfect for entertaining, offering peaceful views of the golf course. The yard is fenced, ready for play, pets, or just unwinding in privacy. An oversized two-car garage provides plenty of room for parking, storage, or even a workshop.
Practical features add even more value: a dedicated laundry room with washer and dryer included, all kitchen appliances remaining, linen closet, coat closet, and fresh updates that make this home move-in ready. Brand-new carpet, updated kitchen flooring, fresh paint, and a bright, well-maintained interior mean you can settle in without a to-do list waiting.
This is more than a house—it’s the lifestyle you’ve been waiting for. A single-level layout, flexible spaces, and an unbeatable location combine to create the perfect place to call home. Corbin Hills offers the charm of a golf course community while keeping you close to everything Salisbury and the surrounding area has to offer.
Homes like this don’t come along often. Schedule your showing starting 9/9 and come see why this beautiful ranch in Rowan County should be yours.
Contact an agent
Home facts
- Year built:1992
- Listing ID #:4299252
- Updated:October 16, 2025 at 03:58 AM
Rooms and interior
- Bedrooms:3
- Total bathrooms:2
- Full bathrooms:2
- Living area:1,939 sq. ft.
Heating and cooling
- Heating:Forced Air, Natural Gas
Structure and exterior
- Roof:Shingle
- Year built:1992
- Building area:1,939 sq. ft.
- Lot area:0.45 Acres
Schools
- High school:Unspecified
- Elementary school:Unspecified
Utilities
- Sewer:Public Sewer
Finances and disclosures
- Price:$350,000
- Price per sq. ft.:$180.51
New listings near 1706 Whitney Lane
- New
 $650,000Active3 beds 4 baths2,614 sq. ft.
$650,000Active3 beds 4 baths2,614 sq. ft.1044. Oak Grove Lane #Lot 2, Salisbury, NC 28146
MLS# 4312647Listed by: RBJ REALTY LLC - Coming Soon
 $299,000Coming Soon3 beds 2 baths
$299,000Coming Soon3 beds 2 baths1231 Maxwell Street, Salisbury, NC 28144
MLS# 4313345Listed by: TMR REALTY, INC. - Coming Soon
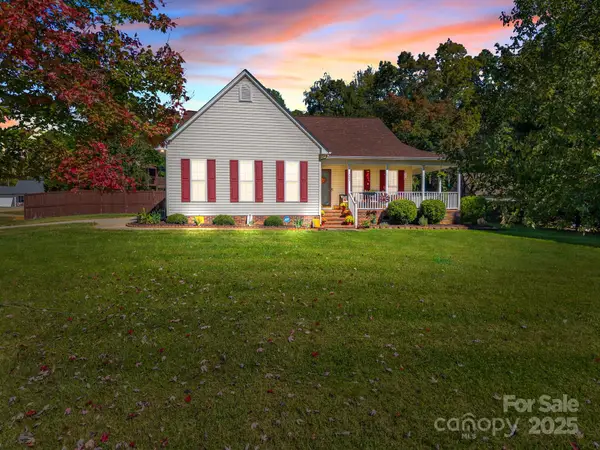 $375,000Coming Soon3 beds 2 baths
$375,000Coming Soon3 beds 2 baths223 Wendover Drive, Salisbury, NC 28147
MLS# 4309824Listed by: LANTERN REALTY & DEVELOPMENT, LLC - New
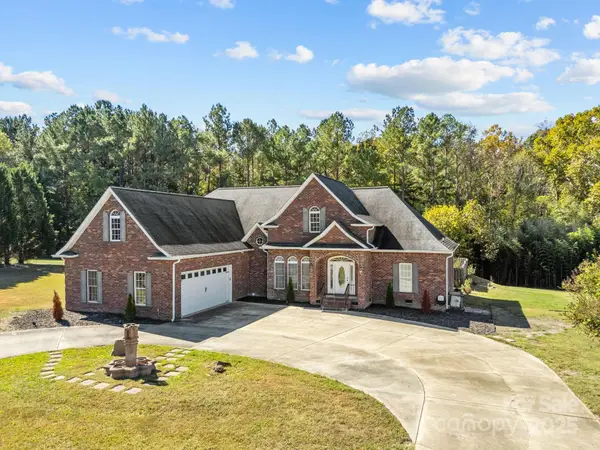 $645,000Active5 beds 4 baths4,400 sq. ft.
$645,000Active5 beds 4 baths4,400 sq. ft.529 Steeple Chase Trail, Salisbury, NC 28144
MLS# 4312864Listed by: KELLER WILLIAMS REALTY ELITE - Coming SoonOpen Sat, 1 to 3pm
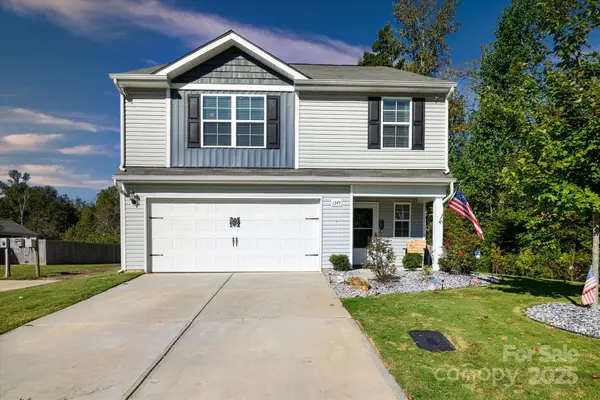 $340,000Coming Soon4 beds 3 baths
$340,000Coming Soon4 beds 3 baths1345 Standing Oak Drive, Salisbury, NC 28146
MLS# 4312108Listed by: COLDWELL BANKER REALTY - Coming Soon
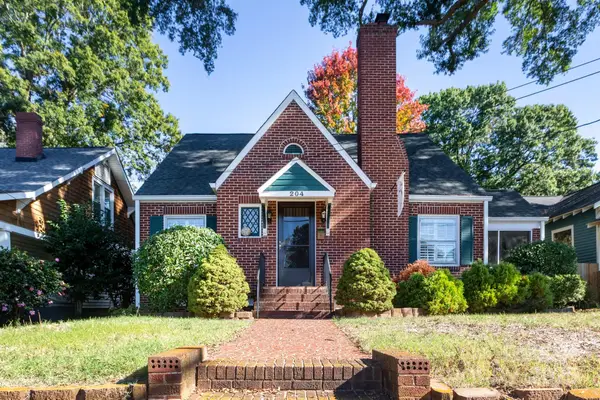 $350,000Coming Soon3 beds 3 baths
$350,000Coming Soon3 beds 3 baths204 Maupin Avenue, Salisbury, NC 28144
MLS# 4312460Listed by: SAVVY + CO REAL ESTATE - New
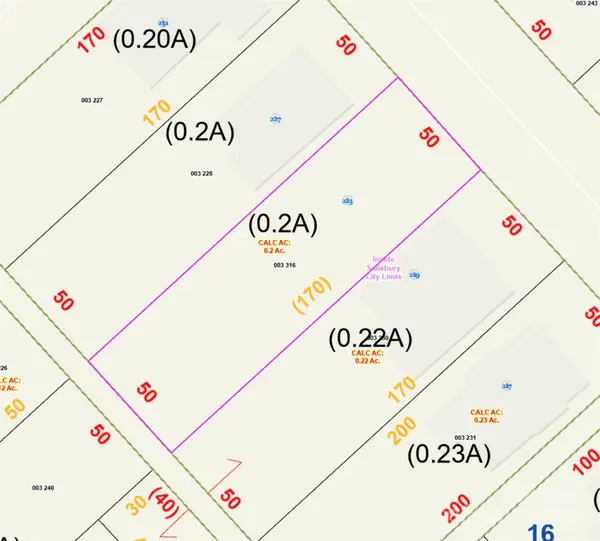 $40,000Active0.2 Acres
$40,000Active0.2 Acres223 W 11th Street, Salisbury, NC 28144
MLS# 4312989Listed by: FATHOM REALTY NC LLC - New
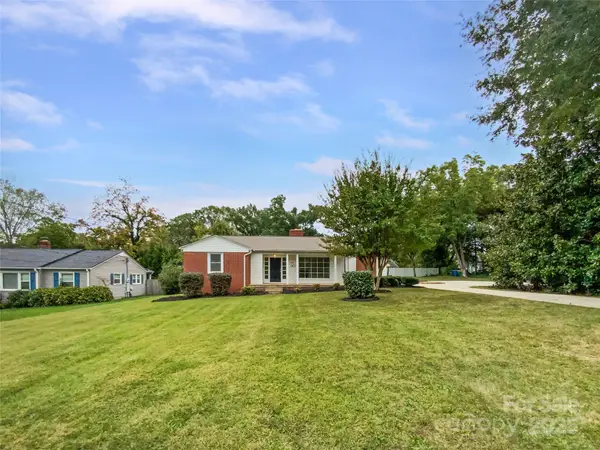 $253,000Active3 beds 2 baths1,987 sq. ft.
$253,000Active3 beds 2 baths1,987 sq. ft.621 N Craige Street, Salisbury, NC 28144
MLS# 4312867Listed by: OPENDOOR BROKERAGE LLC - New
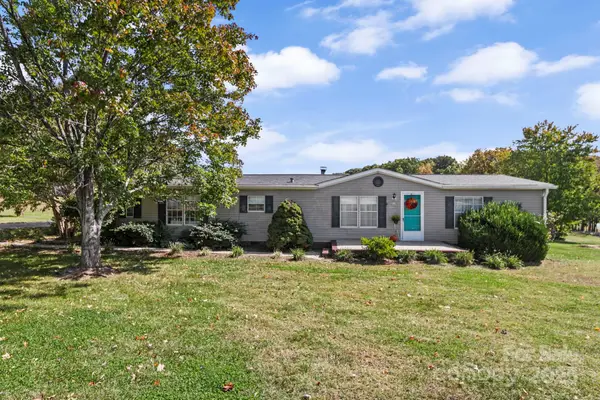 $235,000Active3 beds 2 baths1,738 sq. ft.
$235,000Active3 beds 2 baths1,738 sq. ft.2107 Gheen Road, Salisbury, NC 28147
MLS# 4312879Listed by: GENESIS REALTY COMPANY - New
 $45,000Active0.76 Acres
$45,000Active0.76 Acres0 S Salisbury Avenue, Salisbury, NC 28146
MLS# 4312721Listed by: COLDWELL BANKER MOUNTAIN VIEW
