205 Wellington Hills Circle #205, Salisbury, NC 28147
Local realty services provided by:ERA Sunburst Realty
Listed by:john walser
Office:home realty and mortgage llc.
MLS#:4265156
Source:CH
205 Wellington Hills Circle #205,Salisbury, NC 28147
$239,900
- 2 Beds
- 2 Baths
- 1,604 sq. ft.
- Condominium
- Active
Price summary
- Price:$239,900
- Price per sq. ft.:$149.56
- Monthly HOA dues:$290
About this home
Beautiful Spacious end unit located in back corner of division. Features open dining and great room area with roomy feel under a vaulted ceiling enhanced by fireplace with remotely controlled gas logs. Double doors out of living area leads to a scenic sun room that is conditioned off main HVAC. Also enjoy relaxing or entertaining on spacious rear deck. Primary bath has been upgraded with custom tile in tub/shower along with new counter top and fixtures. 2nd bath also with new counter, fixtures, and heavy glass shower doors. Renovations since ’21: All kitchen appliances, kitchen cabinets, flooring, water heater, gas logs, electrical and plumbing. GE refrig conveys. Simply Safe security system also conveys. Other personal property would be negotiable with acceptable offer. HOA provides community pool along with club house and dog park. In addition, HOA includes lawn maintenance, trash pickup, outside building maintenance including roof and also flood coverage for structure only.
Contact an agent
Home facts
- Year built:1986
- Listing ID #:4265156
- Updated:September 28, 2025 at 01:16 PM
Rooms and interior
- Bedrooms:2
- Total bathrooms:2
- Full bathrooms:2
- Living area:1,604 sq. ft.
Heating and cooling
- Cooling:Central Air, Heat Pump
- Heating:Heat Pump
Structure and exterior
- Roof:Composition
- Year built:1986
- Building area:1,604 sq. ft.
Schools
- High school:Unspecified
- Elementary school:Unspecified
Utilities
- Sewer:Public Sewer
Finances and disclosures
- Price:$239,900
- Price per sq. ft.:$149.56
New listings near 205 Wellington Hills Circle #205
- Coming Soon
 $320,000Coming Soon4 beds 3 baths
$320,000Coming Soon4 beds 3 baths1222 Ocean Drive, Salisbury, NC 28144
MLS# 4307031Listed by: MARK SPAIN REAL ESTATE - New
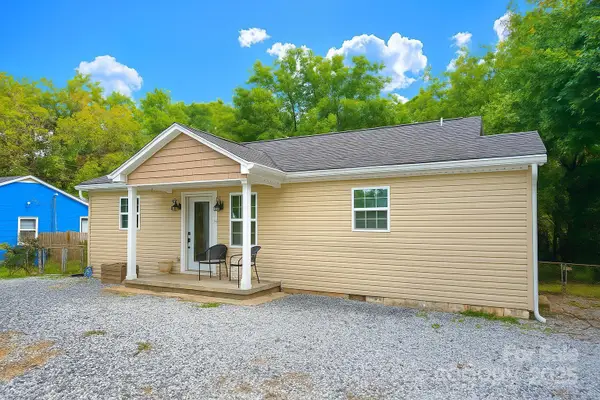 $250,000Active2 beds 2 baths969 sq. ft.
$250,000Active2 beds 2 baths969 sq. ft.1906 E Innes Street, Salisbury, NC 28146
MLS# 4307133Listed by: WALLACE REALTY - New
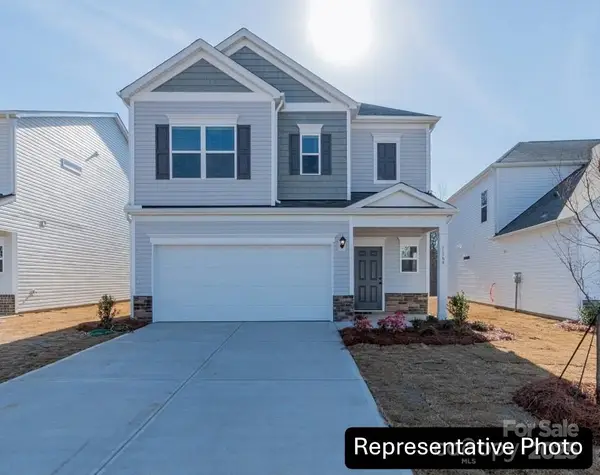 $330,035Active4 beds 3 baths1,933 sq. ft.
$330,035Active4 beds 3 baths1,933 sq. ft.1785 Troon Drive, Salisbury, NC 28144
MLS# 4307038Listed by: SDH CHARLOTTE LLC - New
 $54,900Active2 beds 1 baths
$54,900Active2 beds 1 baths237 Panfish Lane, Salisbury, NC 28146
MLS# 4306956Listed by: SELECT PROPERTIES OF THE CAROLINAS LLC - New
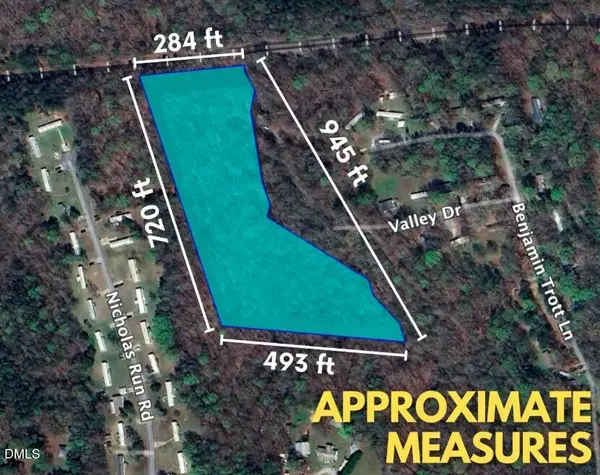 $98,990Active5.86 Acres
$98,990Active5.86 Acres299 Valley Drive, Salisbury, NC 28147
MLS# 10124303Listed by: CENTURY 21 VANGUARD - Coming Soon
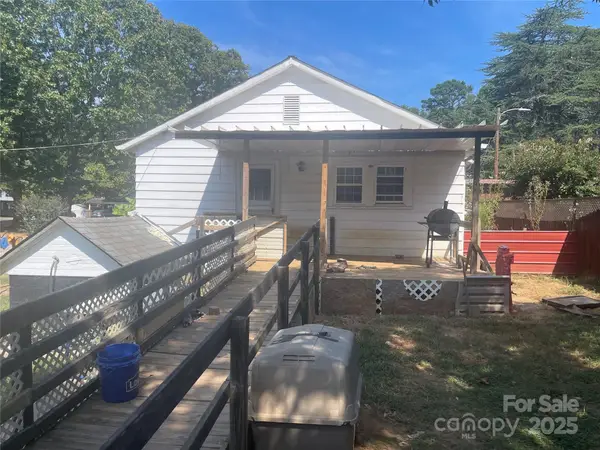 $179,900Coming Soon2 beds 1 baths
$179,900Coming Soon2 beds 1 baths3435 E Ridge Road, Salisbury, NC 28144
MLS# 4306124Listed by: HOME REALTY AND MORTGAGE LLC - New
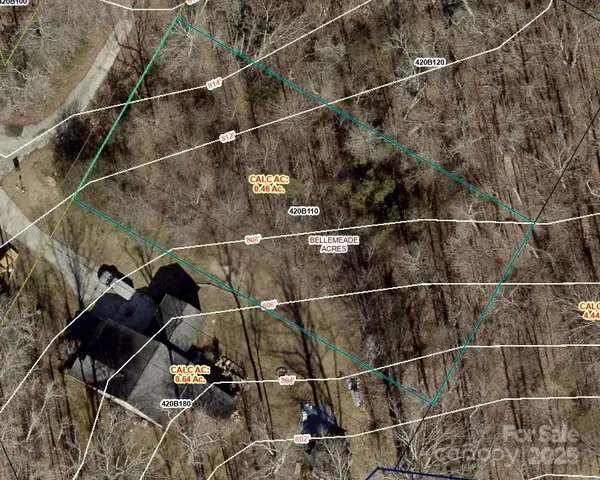 $40,000Active0.46 Acres
$40,000Active0.46 Acres210 Rattlesnake Street, Salisbury, NC 28146
MLS# 4306966Listed by: HOUSEWELL.COM REALTY OF NORTH CAROLINA LLC - New
 $394,900Active3 beds 3 baths2,076 sq. ft.
$394,900Active3 beds 3 baths2,076 sq. ft.204 S Deerfield Circle, Salisbury, NC 28147
MLS# 4306587Listed by: TKG REAL ESTATE - New
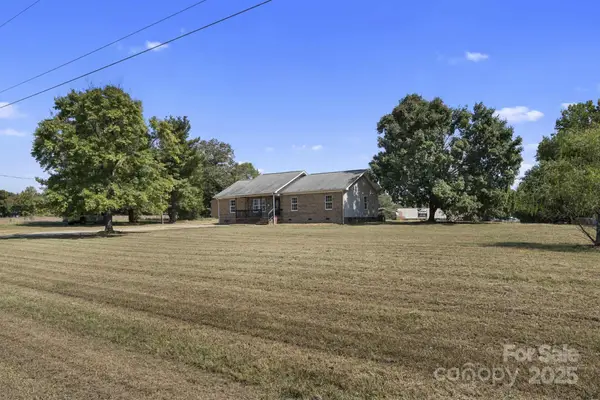 $435,000Active4 beds 3 baths1,555 sq. ft.
$435,000Active4 beds 3 baths1,555 sq. ft.225 Lm Overcash Road, Salisbury, NC 28147
MLS# 4306619Listed by: WORTH CLARK REALTY - New
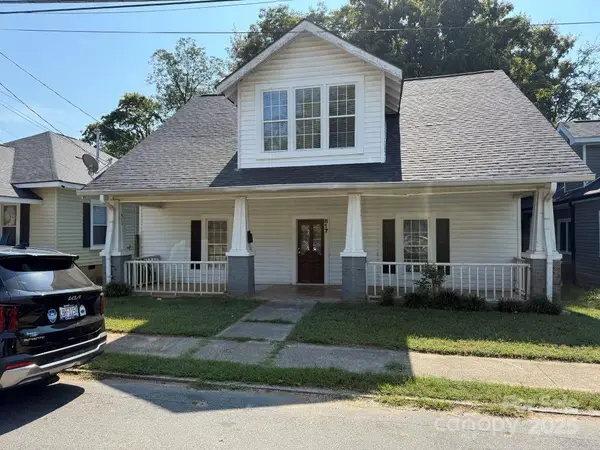 $175,000Active5 beds 2 baths2,000 sq. ft.
$175,000Active5 beds 2 baths2,000 sq. ft.817 Jackson Street S, Salisbury, NC 28144
MLS# 4306184Listed by: WAGGONER REALTY COMPANY
