240 Partridge Run, Salisbury, NC 28147
Local realty services provided by:ERA Live Moore
Listed by: marguerite keller
Office: lantern realty & development llc.
MLS#:4305095
Source:CH
240 Partridge Run,Salisbury, NC 28147
$397,000
- 3 Beds
- 2 Baths
- 2,089 sq. ft.
- Single family
- Active
Price summary
- Price:$397,000
- Price per sq. ft.:$190.04
- Monthly HOA dues:$6.25
About this home
Step into a palatial feel as you enter the great room with its beautiful gas-log fireplace, intricate crown moulding, 10-foot ceilings, and classic parquet floors! Beyond the French doors, a spacious back yard awaits, with just enough mature trees for that coveted summer shade, but still allowing for garden-space and lawn in which to lounge. The great room and sunroom both open onto a concrete porch, providing a wonderful area for entertaining. You will find the bedrooms at the front of the house, separated by an entrance hall. The primary suite includes a walk-in closet, a separate shoe closet, and a bathroom with a vanity area and jetted-tub. The other two bedrooms share a full bath in-between. One has a very private office attached. At the other end of the house is a well-appointed laundry room that includes plenty of cabinet space, a folding counter, and a pull-down ironing board. Underneath is no ordinary crawl space. You’ll find a substantial area with a concrete floor and tall enough ceiling that most can walk upright to inspect various utility systems, including a water-filtration system; this space also offers storage. This custom-built, one owner home, has many thoughtful details to make it truly special. Come, see, and make it yours!
Contact an agent
Home facts
- Year built:1986
- Listing ID #:4305095
- Updated:February 12, 2026 at 05:58 PM
Rooms and interior
- Bedrooms:3
- Total bathrooms:2
- Full bathrooms:2
- Living area:2,089 sq. ft.
Heating and cooling
- Cooling:Heat Pump
- Heating:Heat Pump
Structure and exterior
- Year built:1986
- Building area:2,089 sq. ft.
- Lot area:1.05 Acres
Schools
- High school:Unspecified
- Elementary school:Unspecified
Utilities
- Water:Well
- Sewer:Septic (At Site)
Finances and disclosures
- Price:$397,000
- Price per sq. ft.:$190.04
New listings near 240 Partridge Run
- Open Sat, 2 to 4pmNew
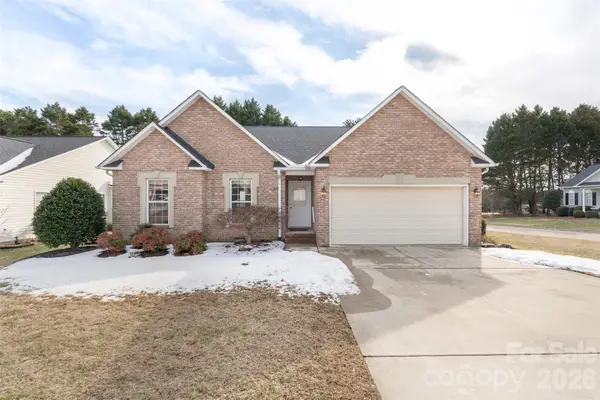 $339,900Active3 beds 2 baths1,889 sq. ft.
$339,900Active3 beds 2 baths1,889 sq. ft.1116 Overhill Road, Salisbury, NC 28144
MLS# 4344537Listed by: KELLER WILLIAMS BALLANTYNE AREA - New
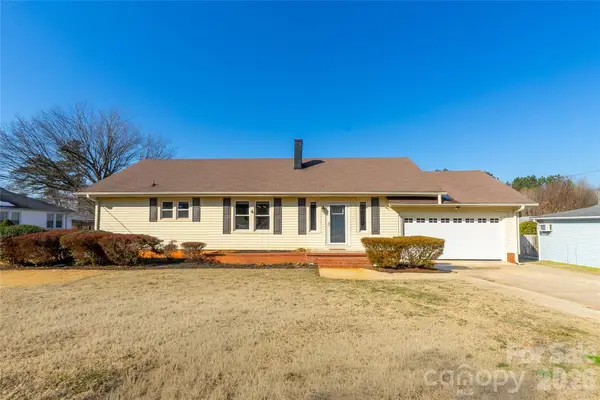 $295,000Active3 beds 2 baths1,412 sq. ft.
$295,000Active3 beds 2 baths1,412 sq. ft.220 Dukeville Road, Salisbury, NC 28146
MLS# 4343699Listed by: DM PROPERTIES & ASSOCIATES - Coming Soon
 $400,000Coming Soon3 beds 2 baths
$400,000Coming Soon3 beds 2 baths335 Steeple Chase Trail, Salisbury, NC 28144
MLS# 4345332Listed by: PACIFICO PROPERTIES LLC - New
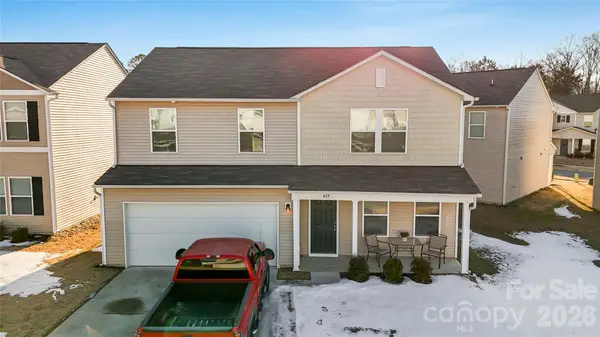 $340,000Active3 beds 2 baths1,774 sq. ft.
$340,000Active3 beds 2 baths1,774 sq. ft.419 Winsley Drive, Salisbury, NC 28147
MLS# 4344725Listed by: GUARDIAN REAL ESTATE GROUP LLC  $402,380Pending4 beds 3 baths
$402,380Pending4 beds 3 baths303 Pantego Place, Salisbury, NC 28144
MLS# 1208700Listed by: MERITAGE HOMES OF THE CAROLINAS- New
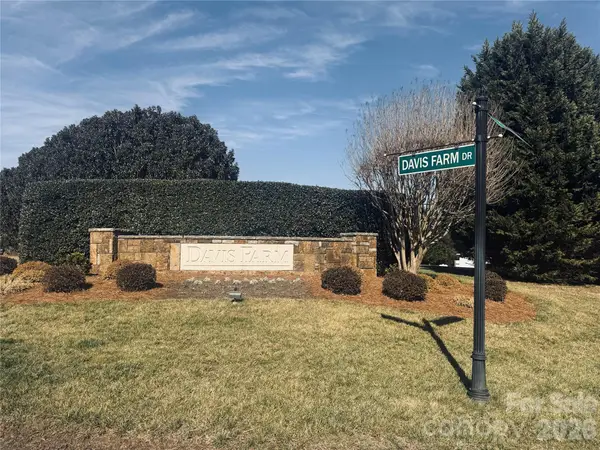 $100,000Active0.96 Acres
$100,000Active0.96 Acres413 Davis Farm Drive, Salisbury, NC 28147
MLS# 4345036Listed by: BESTWAY REALTY - New
 $119,900Active1 beds 2 baths778 sq. ft.
$119,900Active1 beds 2 baths778 sq. ft.1300 Larchmont Place #402, Salisbury, NC 28144
MLS# 4336637Listed by: CENTURY 21 TOWNE AND COUNTRY - New
 $485,000Active3 beds 3 baths2,317 sq. ft.
$485,000Active3 beds 3 baths2,317 sq. ft.1008 N Main Street, Salisbury, NC 28144
MLS# 4344951Listed by: CENTURY 21 TOWNE AND COUNTRY - Open Fri, 1:30 to 5pmNew
 $289,000Active3 beds 3 baths2,175 sq. ft.
$289,000Active3 beds 3 baths2,175 sq. ft.145 Falling Up Lane, Salisbury, NC 28147
MLS# 4344816Listed by: DR HORTON INC - New
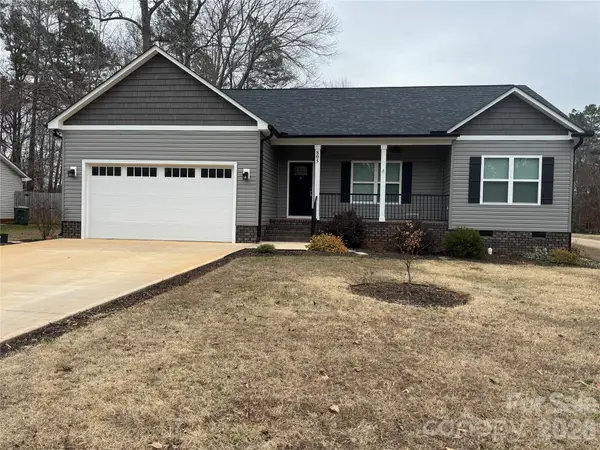 $349,000Active3 beds 2 baths1,604 sq. ft.
$349,000Active3 beds 2 baths1,604 sq. ft.805 Brookmont Avenue, Salisbury, NC 28146
MLS# 4338123Listed by: CENTURY 21 TOWNE AND COUNTRY

