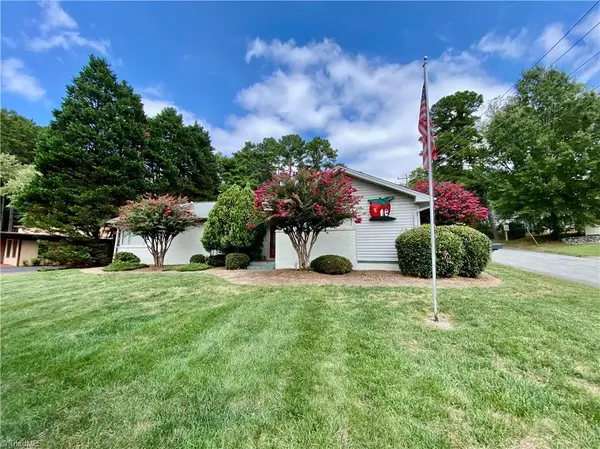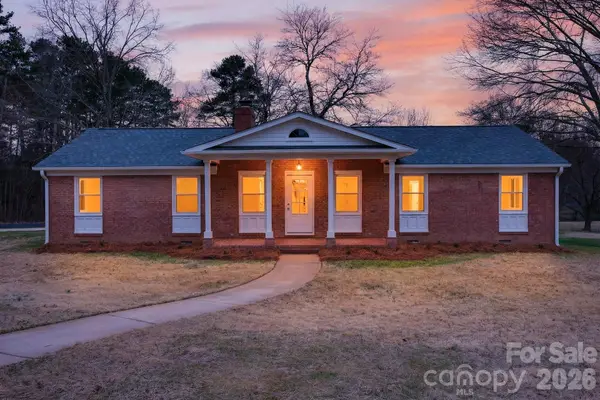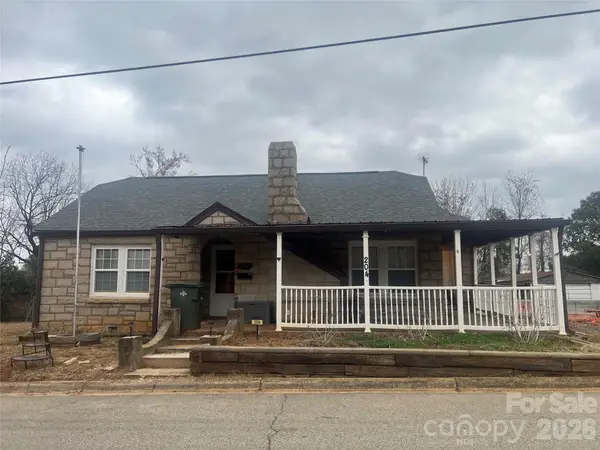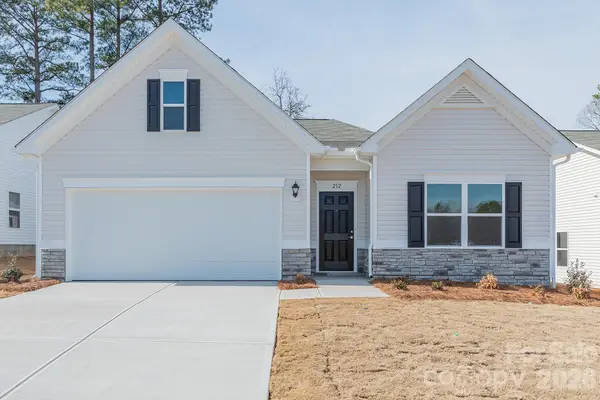500 W Council Street, Salisbury, NC 28144
Local realty services provided by:ERA Live Moore
Listed by: mark walters
Office: home realty and mortgage llc.
MLS#:4252567
Source:CH
500 W Council Street,Salisbury, NC 28144
$239,900
- 2 Beds
- 2 Baths
- 1,979 sq. ft.
- Single family
- Pending
Price summary
- Price:$239,900
- Price per sq. ft.:$121.22
About this home
Nestled in the Ellis Street Graded School Historic District, the T.J. Anderson House at 500 W. Council Street sits in the heart of Historic Salisbury, NC. Built circa 1912, this architectural treasure showcases the Queen Anne style with its soaring ceilings, original moldings, mantels, wainscoting, hardwood floors, period doors, and hardware. Thoughtfully restored in the 1990s to reflect its original charm, the home features classic clapboard siding, louvered shutters, decorative lunettes in the gables, and a stately porch supported by fluted Tuscan columns with matchstick balusters extending along the front and eastern wing. A tall hipped roof with pressed metal shingles crowns the home. Positioned on a corner lot with mature landscaping, the property includes a spacious back deck overlooking a generous brick patio, all enclosed by a combination of picket and wooden fencing. Located within walking distance of Bell Tower Green Park, downtown shopping, restaurants, and three theaters, this distinguished historic home is ready to welcome new owners to carry on its legacy. Historic district restrictive covenants apply.
Contact an agent
Home facts
- Year built:1912
- Listing ID #:4252567
- Updated:February 21, 2026 at 08:11 AM
Rooms and interior
- Bedrooms:2
- Total bathrooms:2
- Full bathrooms:2
- Living area:1,979 sq. ft.
Heating and cooling
- Cooling:Central Air
- Heating:Forced Air, Natural Gas
Structure and exterior
- Roof:Metal
- Year built:1912
- Building area:1,979 sq. ft.
- Lot area:0.22 Acres
Schools
- High school:Unspecified
- Elementary school:Unspecified
Utilities
- Sewer:Public Sewer
Finances and disclosures
- Price:$239,900
- Price per sq. ft.:$121.22
New listings near 500 W Council Street
- New
 $310,000Active3 beds 2 baths1,725 sq. ft.
$310,000Active3 beds 2 baths1,725 sq. ft.140 Overbrook Road, Salisbury, NC 28147
MLS# 4349590Listed by: REALTY ONE GROUP RESULTS - New
 $800,000Active4 beds 3 baths
$800,000Active4 beds 3 baths206 Cedar Drive, Salisbury, NC 28147
MLS# 1209893Listed by: NORTHGROUP REAL ESTATE - New
 $364,000Active2 beds 2 baths1,811 sq. ft.
$364,000Active2 beds 2 baths1,811 sq. ft.520 River Birch Drive, Salisbury, NC 28146
MLS# 4341475Listed by: LEWIS AND KIRK REALTY LLC - Open Sat, 1 to 3pmNew
 $429,000Active3 beds 2 baths1,790 sq. ft.
$429,000Active3 beds 2 baths1,790 sq. ft.5635 Us 601 Highway, Salisbury, NC 28147
MLS# 4349120Listed by: DLEEO REALTY SERVICES - New
 $278,777Active3 beds 2 baths
$278,777Active3 beds 2 baths400 Statesville Boulevard, Salisbury, NC 28144
MLS# 1209806Listed by: AREY REALTY - New
 $339,777Active3 beds 2 baths1,620 sq. ft.
$339,777Active3 beds 2 baths1,620 sq. ft.235 Lariat Circle, Salisbury, NC 28144
MLS# 4348930Listed by: WALLACE REALTY - New
 $169,900Active2 beds 2 baths1,540 sq. ft.
$169,900Active2 beds 2 baths1,540 sq. ft.204 W C Avenue, Salisbury, NC 28144
MLS# 4347802Listed by: CAROD PROPERTIES - New
 $425,000Active3 beds 2 baths2,707 sq. ft.
$425,000Active3 beds 2 baths2,707 sq. ft.165 Franklin Church Drive, Salisbury, NC 28147
MLS# 4346368Listed by: LANTERN REALTY & DEVELOPMENT, LLC - New
 $285,000Active3 beds 2 baths
$285,000Active3 beds 2 baths1300 Briarwood Terrace, Salisbury, NC 28147
MLS# 1209643Listed by: CENTRAL CAROLINA REALTY GROUP, LLC - New
 $324,015Active3 beds 2 baths1,826 sq. ft.
$324,015Active3 beds 2 baths1,826 sq. ft.212 Saint Francis Road, Salisbury, NC 28147
MLS# 4347694Listed by: SDH CHARLOTTE LLC

