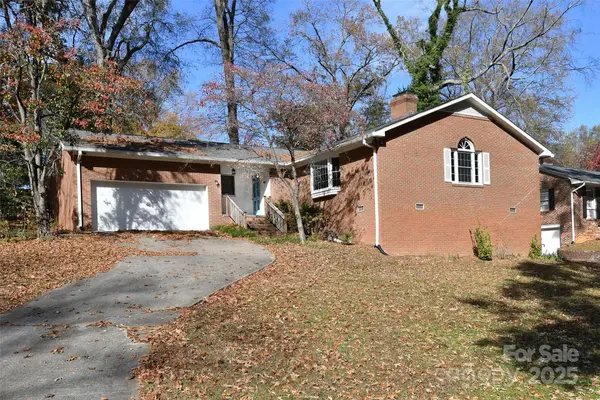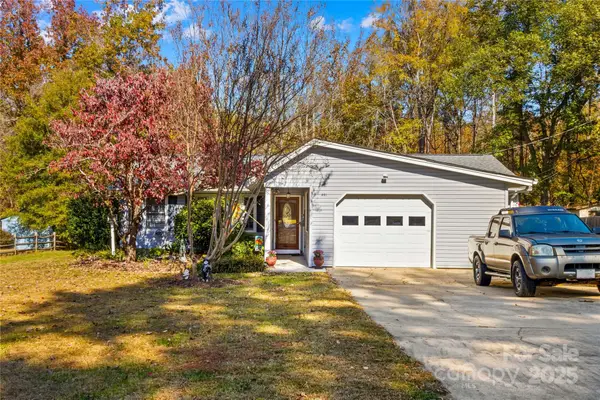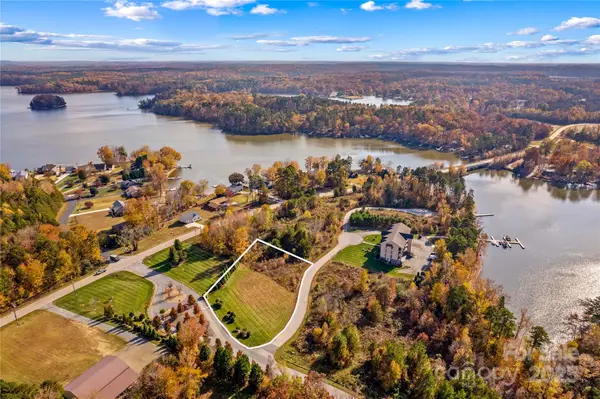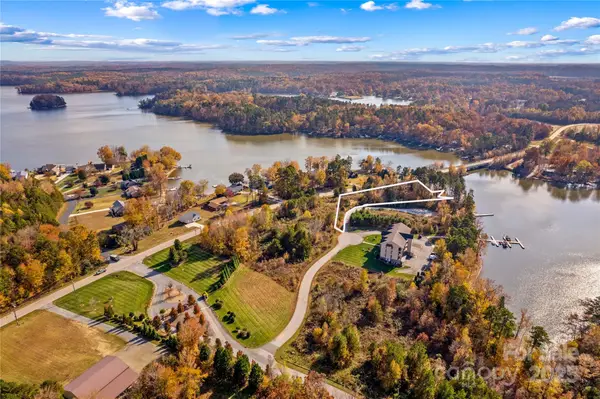6115 Southern Lane, Salisbury, NC 28147
Local realty services provided by:ERA Live Moore
Listed by: rebekah taylor, tammy waltz
Office: call it closed international inc
MLS#:4291375
Source:CH
6115 Southern Lane,Salisbury, NC 28147
$354,900
- 3 Beds
- 3 Baths
- 1,984 sq. ft.
- Single family
- Active
Price summary
- Price:$354,900
- Price per sq. ft.:$178.88
About this home
This home has the perfect blend of southern charm and modern updates. From the moment you arrive, the brand-new roof and freshly poured driveway set the tone for this move-in ready beauty. Inside, an open-concept floor plan offers bright, airy living spaces with all new floors, updated trim, and fresh paint throughout. The kitchen is a showstopper with new cabinets, countertops, stylish fixtures, and all new appliances, ready for your favorite recipes. The primary suite features a stunning new tile shower, while upstairs bathrooms have been thoughtfully reimagined for comfort and style. Practical upgrades include new plumbing, water heater, updated electrical, and all new lighting and plumbing fixtures. The HVAC system has a new condenser, and the furnace is only a few years old. Every detail, from the new stairs to the redesigned layout, has been crafted for both beauty and function—making this home the perfect place to create lasting memories.
Contact an agent
Home facts
- Year built:1971
- Listing ID #:4291375
- Updated:November 14, 2025 at 01:09 AM
Rooms and interior
- Bedrooms:3
- Total bathrooms:3
- Full bathrooms:2
- Half bathrooms:1
- Living area:1,984 sq. ft.
Heating and cooling
- Cooling:Heat Pump
- Heating:Heat Pump
Structure and exterior
- Year built:1971
- Building area:1,984 sq. ft.
- Lot area:0.46 Acres
Schools
- High school:Jesse Carson
- Elementary school:Knollwood
Utilities
- Water:Well
- Sewer:Septic (At Site)
Finances and disclosures
- Price:$354,900
- Price per sq. ft.:$178.88
New listings near 6115 Southern Lane
- Coming Soon
 $450,000Coming Soon3 beds 2 baths
$450,000Coming Soon3 beds 2 baths845 Saint Paul Church Road, Salisbury, NC 28146
MLS# 4321804Listed by: SOUTHERN HOMES OF THE CAROLINAS, INC - New
 $269,900Active3 beds 2 baths1,505 sq. ft.
$269,900Active3 beds 2 baths1,505 sq. ft.806 N Craige Street, Salisbury, NC 28144
MLS# 4321269Listed by: RE/MAX EXECUTIVE - New
 $550,000Active20.47 Acres
$550,000Active20.47 Acres0 Yount Drive, Salisbury, NC 28147
MLS# 4321628Listed by: CENTURY 21 TOWNE AND COUNTRY - New
 $54,900Active0.42 Acres
$54,900Active0.42 Acres0 Swink Avenue, Salisbury, NC 28147
MLS# 4313490Listed by: CALL IT CLOSED INTERNATIONAL INC - New
 $285,000Active3 beds 2 baths1,454 sq. ft.
$285,000Active3 beds 2 baths1,454 sq. ft.321 Crowell Lane, Salisbury, NC 28146
MLS# 4318603Listed by: KELLER WILLIAMS PREMIER - Coming Soon
 $285,000Coming Soon3 beds 2 baths
$285,000Coming Soon3 beds 2 baths953 Fairmont Avenue, Salisbury, NC 28144
MLS# 4320438Listed by: LANTERN REALTY & DEVELOPMENT, LLC - New
 $69,900Active0.49 Acres
$69,900Active0.49 Acres1925 Marina Pointe Road, Salisbury, NC 28146
MLS# 4321167Listed by: TMR REALTY, INC. - New
 $299,900Active1.16 Acres
$299,900Active1.16 Acres2005 Marina Pointe Drive, Salisbury, NC 28146
MLS# 4321234Listed by: TMR REALTY, INC. - New
 $69,900Active0.8 Acres
$69,900Active0.8 Acres1975 Marina Pointe Road, Salisbury, NC 28146
MLS# 4321175Listed by: TMR REALTY, INC. - New
 $69,900Active0.62 Acres
$69,900Active0.62 Acres1995 Marina Pointe Road, Salisbury, NC 28146
MLS# 4321184Listed by: TMR REALTY, INC.
