36 Carver Street, Saluda, NC 28773
Local realty services provided by:ERA Live Moore
Listed by:amy wood
Office:looking glass realty, saluda
MLS#:4286737
Source:CH
36 Carver Street,Saluda, NC 28773
$975,000
- 4 Beds
- 3 Baths
- 2,962 sq. ft.
- Single family
- Active
Price summary
- Price:$975,000
- Price per sq. ft.:$329.17
About this home
Truly once-in-a-lifetime opportunity to call a piece of Saluda’s legacy home. Wander up Smith Hill, site of the famed “Baby Hospital” founded in 1914, to 36 Carver St, known as Seminar Hall, where physicians gathered each summer for pediatrics training. Today, the hall stands as a testament to healthy mountain living, tastefully converted into one of Saluda’s beautiful historic homes, blending timeless charm w/ modern comfort. Breathe deep as you step onto the property among mature trees & exquisite landscaping w/ natural spaces to rest & reflect. Enter a light-filled open floor plan to the living room, elegant dining room & chef’s kitchen. Graceful one-level living w/ primary suite, 2 guest bedrooms & 2 den/office spaces, w/ add’l guest suite upstairs. Immaculately maintained home features 4 porches, including an expansive screened porch, all overlooking serene gardens, perfect for quiet moments alone or entertaining with ease. Steps from downtown Saluda, yet in a world of its own.
Contact an agent
Home facts
- Year built:1937
- Listing ID #:4286737
- Updated:October 03, 2025 at 04:25 PM
Rooms and interior
- Bedrooms:4
- Total bathrooms:3
- Full bathrooms:3
- Living area:2,962 sq. ft.
Heating and cooling
- Cooling:Central Air, Heat Pump
- Heating:Heat Pump
Structure and exterior
- Roof:Shingle
- Year built:1937
- Building area:2,962 sq. ft.
- Lot area:0.42 Acres
Schools
- High school:Polk
- Elementary school:Saluda
Utilities
- Sewer:Public Sewer
Finances and disclosures
- Price:$975,000
- Price per sq. ft.:$329.17
New listings near 36 Carver Street
- Coming SoonOpen Sat, 1 to 3pm
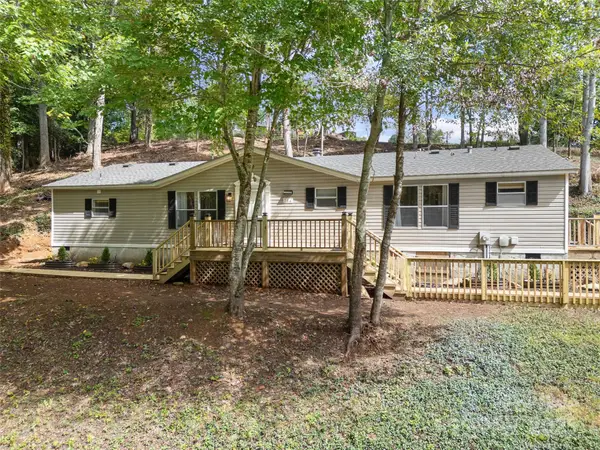 $325,000Coming Soon3 beds 2 baths
$325,000Coming Soon3 beds 2 baths25 Overbrook Drive, Saluda, NC 28733
MLS# 4306681Listed by: LOOKING GLASS REALTY, SALUDA - New
 $105,500Active5.11 Acres
$105,500Active5.11 Acres00 Riversound Lane, Saluda, NC 28773
MLS# 4307427Listed by: HOWARD HANNA BEVERLY-HANKS - New
 $560,000Active2 beds 2 baths1,265 sq. ft.
$560,000Active2 beds 2 baths1,265 sq. ft.560 Esseola Street, Saluda, NC 28773
MLS# 4307329Listed by: LOOKING GLASS REALTY, SALUDA - New
 $879,999Active3 beds 3 baths2,974 sq. ft.
$879,999Active3 beds 3 baths2,974 sq. ft.160 Little Mine Mountain Drive, Saluda, NC 28773
MLS# 4305593Listed by: TOWN AND MOUNTAIN REALTY - New
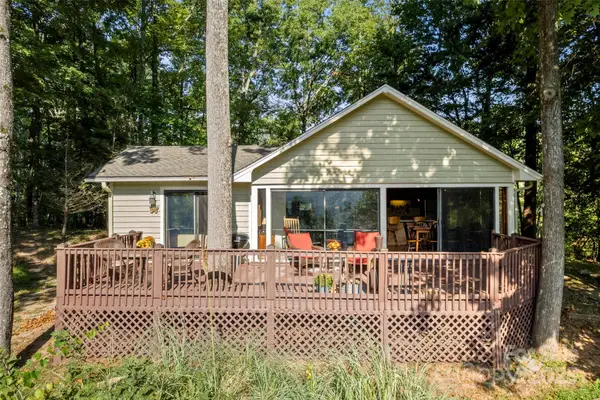 $435,000Active3 beds 2 baths1,238 sq. ft.
$435,000Active3 beds 2 baths1,238 sq. ft.31 Piney Ridge Lane, Saluda, NC 28773
MLS# 4305066Listed by: LOOKING GLASS REALTY, SALUDA - Coming Soon
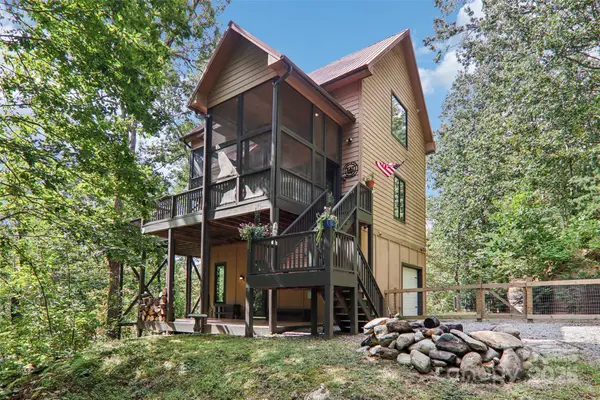 $650,000Coming Soon2 beds 3 baths
$650,000Coming Soon2 beds 3 baths184 Deep Woods Lane, Saluda, NC 28773
MLS# 4305166Listed by: HOWARD HANNA BEVERLY-HANKS ASHEVILLE-NORTH - New
 $35,000Active0.82 Acres
$35,000Active0.82 AcresLot P21-39 Green River Cove Road, Saluda, NC 28773
MLS# 4306790Listed by: HOWARD HANNA BEVERLY-HANKS 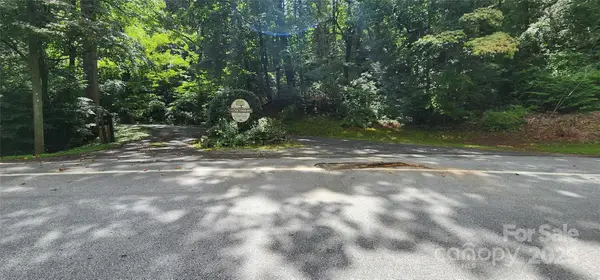 $44,900Active1.19 Acres
$44,900Active1.19 Acres1.1 Acres Orchard Lane, Saluda, NC 28773
MLS# 4303920Listed by: SC NC REALTY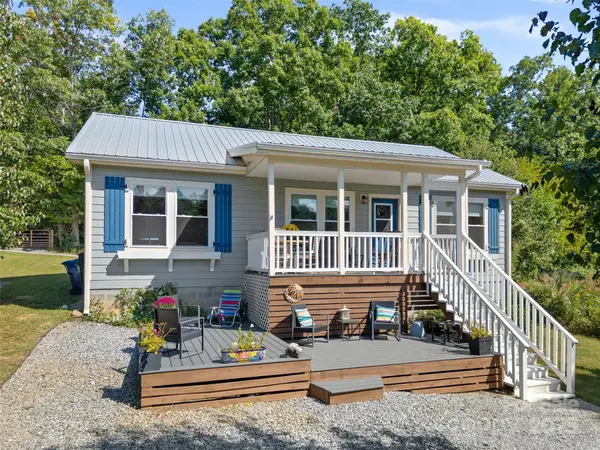 $409,000Active2 beds 2 baths1,153 sq. ft.
$409,000Active2 beds 2 baths1,153 sq. ft.540 Crescent Street, Saluda, NC 28773
MLS# 4301386Listed by: LOOKING GLASS REALTY, SALUDA $759,000Active3 beds 4 baths2,827 sq. ft.
$759,000Active3 beds 4 baths2,827 sq. ft.224 Corsica Lane, Saluda, NC 28773
MLS# 4294125Listed by: LOOKING GLASS REALTY, SALUDA
