105 Lakewood View, Sanford, NC 27332
Local realty services provided by:ERA Strother Real Estate
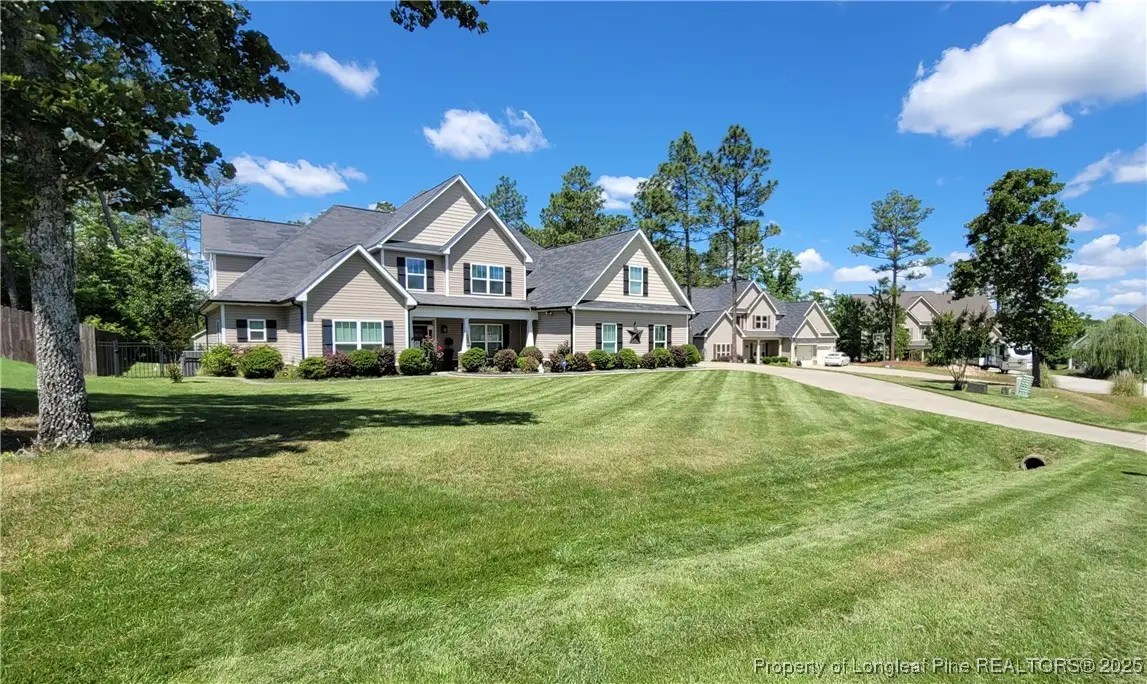
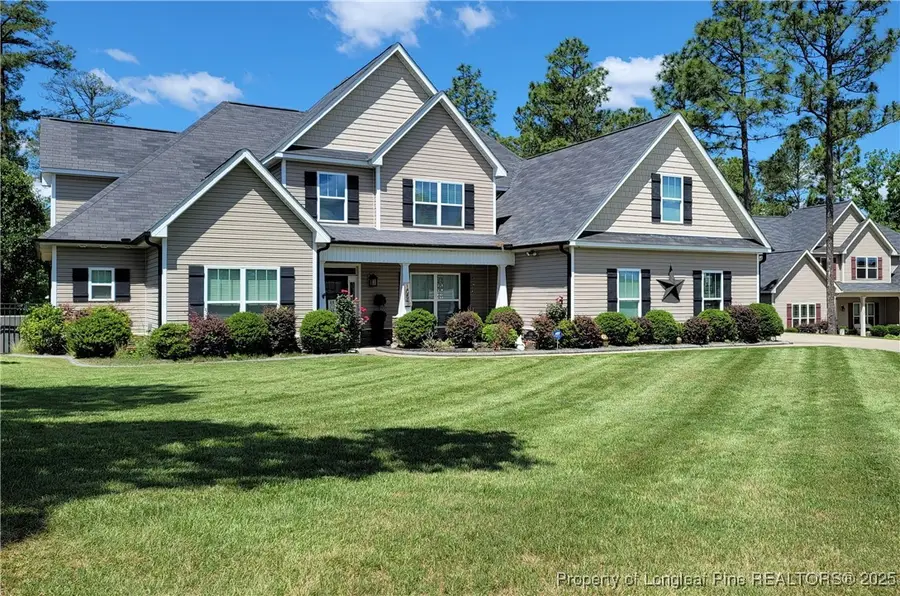

105 Lakewood View,Sanford, NC 27332
$729,000
- 6 Beds
- 5 Baths
- 4,691 sq. ft.
- Single family
- Active
Listed by:christopher blackmon
Office:west maple realty llc.
MLS#:740175
Source:NC_FRAR
Price summary
- Price:$729,000
- Price per sq. ft.:$155.4
- Monthly HOA dues:$60
About this home
CUSTOM BUILT MASTERPIECE IN PRIVATE CUL-SAC ON HUGE 0.85 ACRE LOT IN THE GATED COMMUNITY OF CAROLINA LAKES! THIS OPEN CONCEPT STUNNER IS AN ENTERTAINER'S DREAM! ALL THE BELLS AND WHISTLES WITH EXQUISITE ATTENTION TO DETAIL THROUGHOUT! RELAX IN PARADISE IN YOUR BACKYARD WITH AWESOME SALT WATER POOL, HARDSCAPE PATIO INCLUDING FIRE PIT, & HUGE SCREENED IN PORCH THATS HAS AN UPGRADED EZE BREEZE SCREEN SYSTEM! IMMACULATE POOL HOUSE WITH DROP DOWN WINDOWS TO SERVE DRINKS & SNACKS! FULLY FENCED IN BACKYARD MADE OF WROUGHT IRON! HOME SHOWS OFF CHEFS KITCHEN FLOWING INTO GREAT ROOM! PRIMARY SUITE ON MAIN WITH HUGE WALK IN BATHROOM INCLUDING UPGRADED CLOSET SYSTEM! GUEST BED DOWN PLUS SPECIALLY DESIGNED OFFICE AND CRAFT ROOM / GAME ROOM ON MAIN FLOOR! UPSTAIRS FEATURES 4 BEDROOMS WITH UPGRADED BAMBOO FLOORING THROUGHOUT, GRANITE TOPS IN BATHS, AND 3 FULL BATHROOMS INCLUDING A JACK AND JILL. NICE SIZED BONUS ROOM UP! HUGE 3 CAR GARAGE WITH 8 FT DOORS & PLENTY OF STORAGE! WELCOME HOME!
Contact an agent
Home facts
- Year built:2012
- Listing Id #:740175
- Added:157 day(s) ago
- Updated:August 18, 2025 at 05:37 PM
Rooms and interior
- Bedrooms:6
- Total bathrooms:5
- Full bathrooms:4
- Half bathrooms:1
- Living area:4,691 sq. ft.
Heating and cooling
- Heating:Heat Pump
Structure and exterior
- Year built:2012
- Building area:4,691 sq. ft.
Schools
- High school:Overhills Senior High
- Middle school:Highland Middle School
Utilities
- Water:Public
- Sewer:County Sewer
Finances and disclosures
- Price:$729,000
- Price per sq. ft.:$155.4
New listings near 105 Lakewood View
- New
 $2,500,000Active148.26 Acres
$2,500,000Active148.26 Acres0 Mcleod, Broadway, NC 27330
MLS# 10116556Listed by: LINES REALTY COMPANY, LLC - New
 $462,000Active4 beds 3 baths2,885 sq. ft.
$462,000Active4 beds 3 baths2,885 sq. ft.133 Lotus Lane, Sanford, NC 27332
MLS# LP748736Listed by: RE/MAX SOUTHERN PROPERTIES LLC. - New
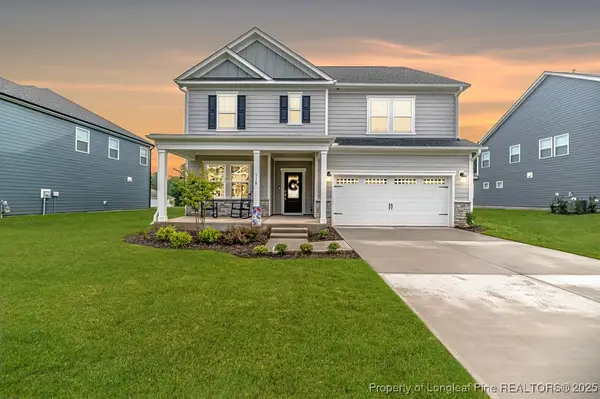 $459,000Active5 beds 3 baths2,964 sq. ft.
$459,000Active5 beds 3 baths2,964 sq. ft.110 Hickory Grove Drive, Sanford, NC 27330
MLS# 748861Listed by: COLDWELL BANKER ADVANTAGE #5 (SANFORD) 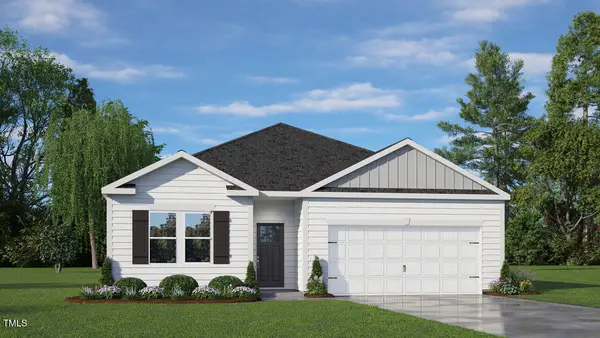 $374,340Pending4 beds 2 baths1,764 sq. ft.
$374,340Pending4 beds 2 baths1,764 sq. ft.149 Pisgah Street, Sanford, NC 27330
MLS# 10116450Listed by: D.R. HORTON, INC.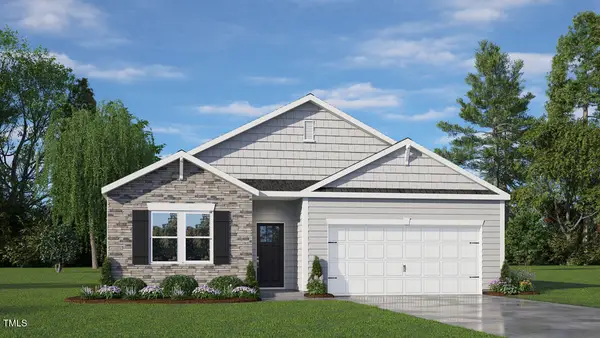 $370,000Pending4 beds 2 baths1,764 sq. ft.
$370,000Pending4 beds 2 baths1,764 sq. ft.203 Pisgah Street, Sanford, NC 27330
MLS# 10116452Listed by: D.R. HORTON, INC.- Coming Soon
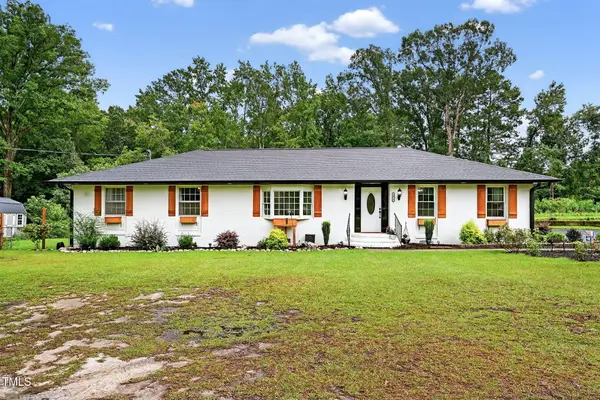 $485,000Coming Soon4 beds 3 baths
$485,000Coming Soon4 beds 3 baths3419 Chris Cole Road, Sanford, NC 27332
MLS# 10116455Listed by: AVENUE PROPERTIES INC - New
 $328,000Active3 beds 2 baths1,824 sq. ft.
$328,000Active3 beds 2 baths1,824 sq. ft.6039 Saint Andrews Drive, Sanford, NC 27332
MLS# LP748875Listed by: SMITH GROUP REALTY LLC - New
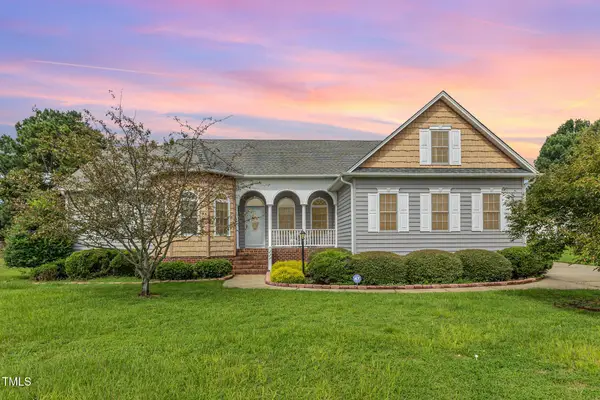 $349,900Active3 beds 3 baths2,003 sq. ft.
$349,900Active3 beds 3 baths2,003 sq. ft.111 Timberline Drive, Sanford, NC 27332
MLS# 10116387Listed by: COLDWELL BANKER HPW - New
 $350,000Active4 beds 3 baths2,455 sq. ft.
$350,000Active4 beds 3 baths2,455 sq. ft.911 Merchants Court, Sanford, NC 27330
MLS# LP748758Listed by: LPT REALTY LLC - New
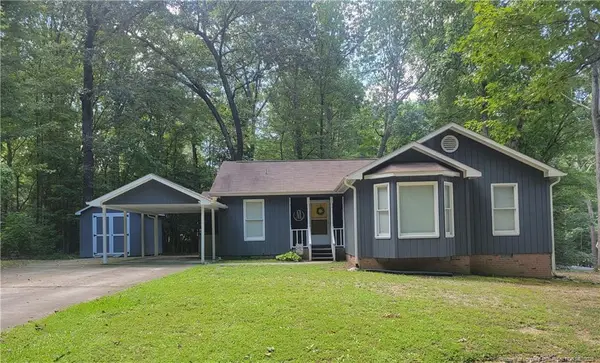 $319,900Active3 beds 2 baths1,300 sq. ft.
$319,900Active3 beds 2 baths1,300 sq. ft.5178 Goldfinch Turn, Sanford, NC 27332
MLS# LP748848Listed by: SANDHILLS REALTY
