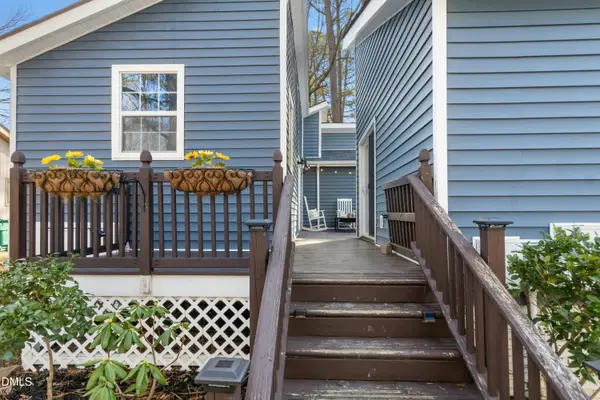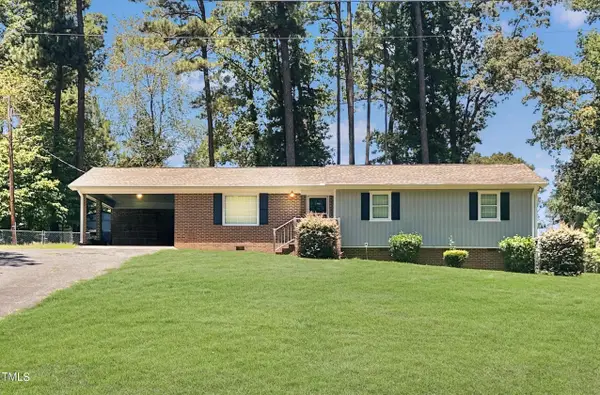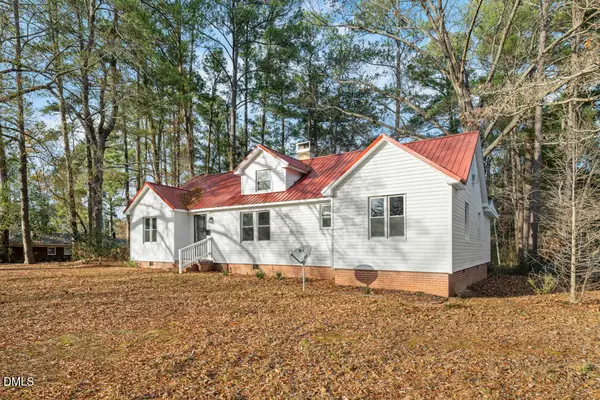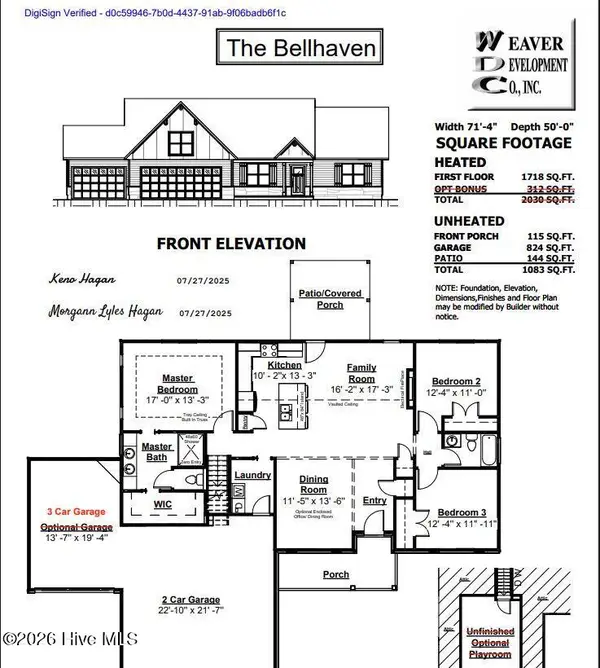106 Uwharrie Way, Sanford, NC 27330
Local realty services provided by:ERA Strother Real Estate
106 Uwharrie Way,Sanford, NC 27330
$410,500
- 3 Beds
- 3 Baths
- 2,510 sq. ft.
- Single family
- Active
Listed by: natalie martin
Office: w.s. wellons realty
MLS#:753501
Source:NC_FRAR
Price summary
- Price:$410,500
- Price per sq. ft.:$163.55
- Monthly HOA dues:$28.33
About this home
Welcome to an amazing plan designed to fit all your needs. Step onto the inviting front porch that draws you into this stunning home. Inside, you’ll find a fabulous entertaining space, from the cozy fireplace in the great room to the enormous chef’s kitchen featuring a large island, stainless steel appliances, granite countertops, and a sunny breakfast area.
Host gatherings in the formal dining room, which can also serve as a versatile study. The owner’s suite is a true retreat on the main level, complete with a spacious shower, dual sinks, private water closet, and an expansive walk-in closet.
Upstairs, discover two additional bedrooms that share a full bath, along with a convenient laundry area and two flexible rooms perfect for a home office, gym, or playroom.
Relax outdoors on the covered back deck, all set on a generous 0.79-acre lot—ideal for enjoying nature, entertaining, or simply unwinding.
Builder is offering $10k SPCC & blinds
Preferred lender Marcela Melo (Alpha Mortgage) 910 336 0848 / marcela.melo@alphamortgageadvantage.com offering up to 1%
Contact an agent
Home facts
- Year built:2025
- Listing ID #:753501
- Added:51 day(s) ago
- Updated:January 09, 2026 at 04:22 PM
Rooms and interior
- Bedrooms:3
- Total bathrooms:3
- Full bathrooms:2
- Half bathrooms:1
- Living area:2,510 sq. ft.
Heating and cooling
- Cooling:Central Air, Electric
- Heating:Heat Pump
Structure and exterior
- Year built:2025
- Building area:2,510 sq. ft.
- Lot area:0.79 Acres
Schools
- High school:Lee County High
- Middle school:East Lee Middle
Utilities
- Water:Public
- Sewer:Septic Tank
Finances and disclosures
- Price:$410,500
- Price per sq. ft.:$163.55
New listings near 106 Uwharrie Way
- New
 $305,499Active3 beds 2 baths1,718 sq. ft.
$305,499Active3 beds 2 baths1,718 sq. ft.525 Tucks Court, Sanford, NC 27330
MLS# 755537Listed by: EVERYTHING PINES PARTNERS (SANFORD) - New
 $305,499Active3 beds 2 baths1,718 sq. ft.
$305,499Active3 beds 2 baths1,718 sq. ft.525 Tucks Court, Sanford, NC 27330
MLS# LP755537Listed by: EVERYTHING PINES PARTNERS (SANFORD) - New
 $29,000Active0.92 Acres
$29,000Active0.92 Acres0 Libby Street, Sanford, NC 27330
MLS# 10140264Listed by: EXP REALTY, LLC - C - New
 $42,500Active4.24 Acres
$42,500Active4.24 Acres5214 Rosser Pittman Road, Sanford, NC 27332
MLS# 755536Listed by: NEXT LEVEL REALTY NC, LLC. - New
 $360,000Active3 beds 3 baths2,231 sq. ft.
$360,000Active3 beds 3 baths2,231 sq. ft.1904 Hamilton Drive, Sanford, NC 27330
MLS# 755407Listed by: DOOR TO DOOR REALTY - Open Sat, 1 to 4pmNew
 $287,500Active3 beds 2 baths1,746 sq. ft.
$287,500Active3 beds 2 baths1,746 sq. ft.437 Windy Beach, Sanford, NC 27332
MLS# 10139978Listed by: KELLER WILLIAMS REALTY CARY - New
 $289,900Active3 beds 2 baths1,884 sq. ft.
$289,900Active3 beds 2 baths1,884 sq. ft.2400 Carbonton Road, Sanford, NC 27330
MLS# 10139981Listed by: LAMCO ASSOCIATES, LLC - Open Sat, 12 to 2pmNew
 $358,000Active3 beds 2 baths1,874 sq. ft.
$358,000Active3 beds 2 baths1,874 sq. ft.210 N Monroe Avenue, Sanford, NC 27330
MLS# 10139863Listed by: KELLER WILLIAMS ELITE REALTY  $379,900Pending3 beds 2 baths1,718 sq. ft.
$379,900Pending3 beds 2 baths1,718 sq. ft.167 Oleander Lane, Sanford, NC 27332
MLS# 100547841Listed by: COLDWELL BANKER ADVANTAGE / CAMERON- New
 $344,900Active3 beds 2 baths1,535 sq. ft.
$344,900Active3 beds 2 baths1,535 sq. ft.23 Knoll Way, Sanford, NC 27332
MLS# 10139825Listed by: SDH RALEIGH LLC
