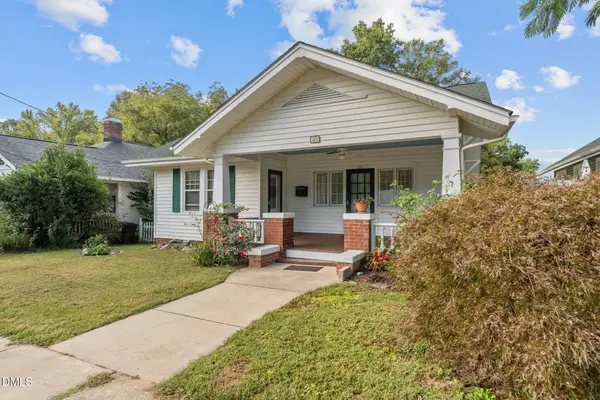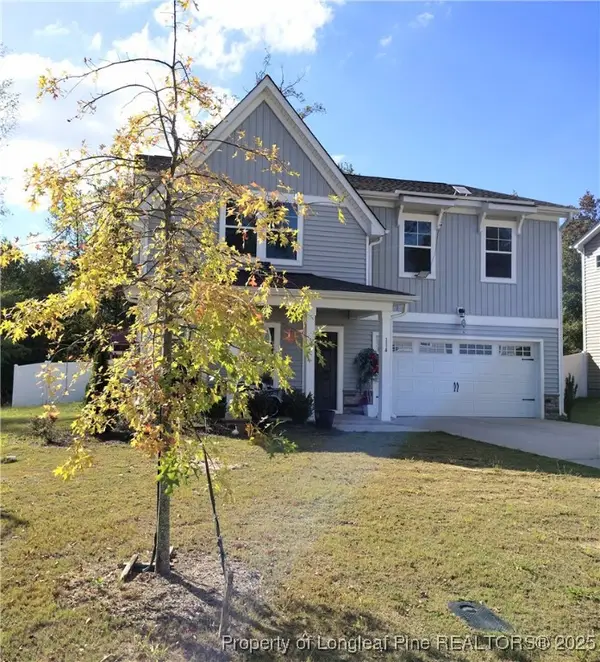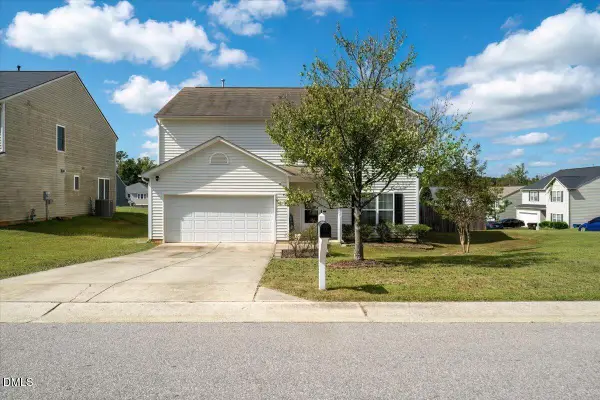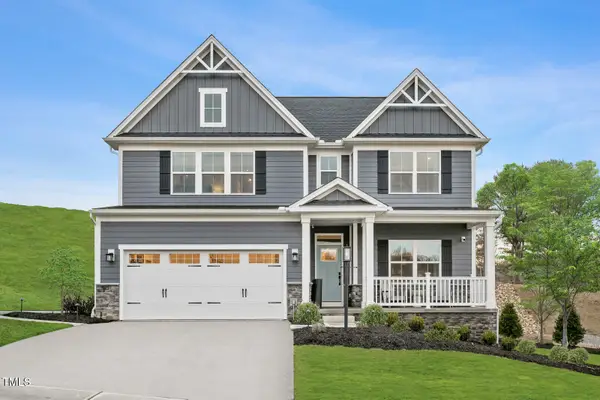1104 Oldham Lake Road, Sanford, NC 27330
Local realty services provided by:ERA Strother Real Estate
1104 Oldham Lake Road,Sanford, NC 27330
$300,000
- 3 Beds
- 2 Baths
- 2,712 sq. ft.
- Single family
- Active
Listed by:tonya o'quinn
Office:red blossom real estate
MLS#:741228
Source:NC_FRAR
Price summary
- Price:$300,000
- Price per sq. ft.:$110.62
- Monthly HOA dues:$6.25
About this home
Priced to sell at $111 per sq ft! Private Setting with Lake view. Brick Ranch with finished walkout basement now available just outside city limits in highly sought after Clearwater Forest. This home offers over 2700 sq ft of living space including a Formal Dining room, Formal Living Room, Family room with Fireplace, Eat-in Kitchen as well as a Finished Walk Out Basement that consist of 3 multiuse flex rooms that can be adapted to fit many different needs. Perfect for a large family or In-law quarters. Exterior amenities include mature landscaping, paved driveway, carport, 33 x 10 covered back deck, 22 x 8 covered back porch, fire pit, fenced back yard, 3 storage buildings, all included on .55 acre private lot with a view of Oldhams Lake. Perfect renovation opportunity to earn some sweat equity and make it yours! Schedule your showing before this extraordinary find gets taken!
Contact an agent
Home facts
- Year built:1971
- Listing ID #:741228
- Added:187 day(s) ago
- Updated:October 05, 2025 at 03:22 PM
Rooms and interior
- Bedrooms:3
- Total bathrooms:2
- Full bathrooms:2
- Living area:2,712 sq. ft.
Heating and cooling
- Cooling:Central Air, Electric
- Heating:Heat Pump
Structure and exterior
- Year built:1971
- Building area:2,712 sq. ft.
- Lot area:0.55 Acres
Schools
- High school:Lee County High
- Middle school:Lee - East Lee
Utilities
- Sewer:Private Sewer
Finances and disclosures
- Price:$300,000
- Price per sq. ft.:$110.62
New listings near 1104 Oldham Lake Road
- New
 $295,000Active2 beds 1 baths1,616 sq. ft.
$295,000Active2 beds 1 baths1,616 sq. ft.321 N Steele Street, Sanford, NC 27330
MLS# 10125907Listed by: SANFORD REAL ESTATE - New
 $309,900Active3 beds 3 baths1,749 sq. ft.
$309,900Active3 beds 3 baths1,749 sq. ft.147 Bay Laurel Drive, Sanford, NC 27332
MLS# 751347Listed by: COLDWELL BANKER ADVANTAGE #5 (SANFORD) - New
 $189,900Active2 beds 1 baths812 sq. ft.
$189,900Active2 beds 1 baths812 sq. ft.703 Bennett Street, Sanford, NC 27330
MLS# 751343Listed by: RED BLOSSOM REAL ESTATE - New
 $390,000Active4 beds 3 baths2,450 sq. ft.
$390,000Active4 beds 3 baths2,450 sq. ft.114 Sutherland Road, Sanford, NC 27330
MLS# 751319Listed by: NEW LEAF PROPERTIES - New
 $359,000Active4 beds 3 baths2,365 sq. ft.
$359,000Active4 beds 3 baths2,365 sq. ft.200 Quartermaster Drive, Sanford, NC 27330
MLS# 10125777Listed by: COLDWELL BANKER HPW - New
 $530,000Active3 beds 2 baths2,103 sq. ft.
$530,000Active3 beds 2 baths2,103 sq. ft.1031 Walter Bright Road, Sanford, NC 27330
MLS# 751320Listed by: REAL BROKER LLC - New
 $279,000Active4 beds 2 baths1,887 sq. ft.
$279,000Active4 beds 2 baths1,887 sq. ft.1313 Hooker Street, Sanford, NC 27330
MLS# 751324Listed by: ADCOCK REAL ESTATE SERVICES  $419,990Active4 beds 3 baths2,739 sq. ft.
$419,990Active4 beds 3 baths2,739 sq. ft.42 Lismore Street, Sanford, NC 27330
MLS# 10117646Listed by: ESTEEM PROPERTIES- Open Sun, 1 to 4pm
 $404,990Active5 beds 3 baths3,010 sq. ft.
$404,990Active5 beds 3 baths3,010 sq. ft.41 Lismore Street, Sanford, NC 27330
MLS# 10119092Listed by: ESTEEM PROPERTIES - New
 $364,205Active4 beds 3 baths2,993 sq. ft.
$364,205Active4 beds 3 baths2,993 sq. ft.110 Favored Avenue, Sanford, NC 27330
MLS# 10125657Listed by: DRB GROUP NORTH CAROLINA LLC
