1121 Revenell Drive, Sanford, NC 27330
Local realty services provided by:ERA Parrish Realty Legacy Group
Listed by: libra tinsley
Office: tinsley real estate group, llc.
MLS#:10123949
Source:RD
Price summary
- Price:$480,000
- Price per sq. ft.:$157.69
About this home
This stunning multi-generational home in Sanford all while being conveniently located near Fuquay and Holly Springs. Inside, you'll find a breathtaking formal dining room with a recessed ceiling, a spacious living room with gleaming hardwood floors, and a cozy fireplace that flows seamlessly onto the lanai—perfect for entertaining or relaxing while enjoying the serene pondside view with a fountain. The main floor features two bedrooms, each with its own ensuite, providing both comfort and privacy. This home offers roof less than five years old (2021), an updated kitchen with striking blue cabinetry and large laundry room and half bath just off the kitchen. Down stair you'll find a finished basement that includes a private one-bedroom apartment with a walk in closet, full kitchen, bathroom, laundry, workout area and enclosed three-season porch, complete with a separate entrance—ideal for an in-law suite or investment property. With abundant storage and versatile living spaces, this home truly blends elegance, functionality, and opportunity.
Contact an agent
Home facts
- Year built:1996
- Listing ID #:10123949
- Added:140 day(s) ago
- Updated:February 12, 2026 at 06:59 PM
Rooms and interior
- Bedrooms:3
- Total bathrooms:4
- Full bathrooms:3
- Half bathrooms:1
- Living area:3,044 sq. ft.
Heating and cooling
- Cooling:Central Air
- Heating:Natural Gas
Structure and exterior
- Roof:Shingle
- Year built:1996
- Building area:3,044 sq. ft.
- Lot area:0.46 Acres
Schools
- High school:Lee - Lee
- Middle school:Lee - West Lee
- Elementary school:Lee - B T Bullock
Utilities
- Water:Public
- Sewer:Public Sewer
Finances and disclosures
- Price:$480,000
- Price per sq. ft.:$157.69
- Tax amount:$4,498
New listings near 1121 Revenell Drive
- New
 $405,000Active3 beds 2 baths1,680 sq. ft.
$405,000Active3 beds 2 baths1,680 sq. ft.1510 Asbury Church Road, Sanford, NC 27330
MLS# 10145850Listed by: CHATHAM HOMES REALTY - New
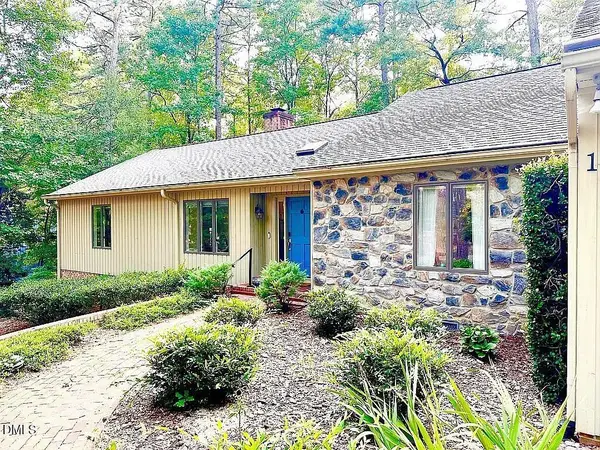 $412,000Active3 beds 2 baths2,090 sq. ft.
$412,000Active3 beds 2 baths2,090 sq. ft.1907 Wedgewood Drive, Sanford, NC 27332
MLS# 10145870Listed by: SOLD BUY ME REALTY - New
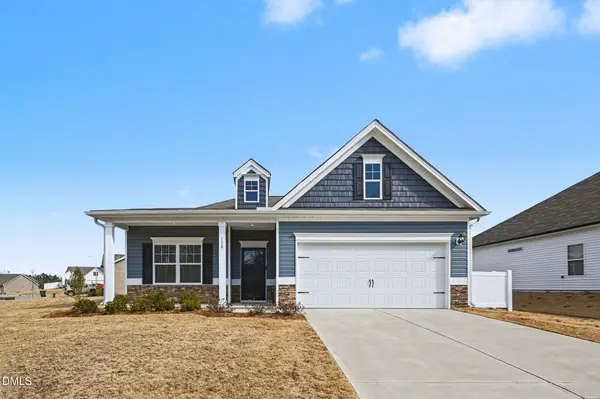 $350,000Active3 beds 2 baths1,709 sq. ft.
$350,000Active3 beds 2 baths1,709 sq. ft.118 Altair Lane, Sanford, NC 27330
MLS# 10145669Listed by: LONG & FOSTER REAL ESTATE INC/CARY - New
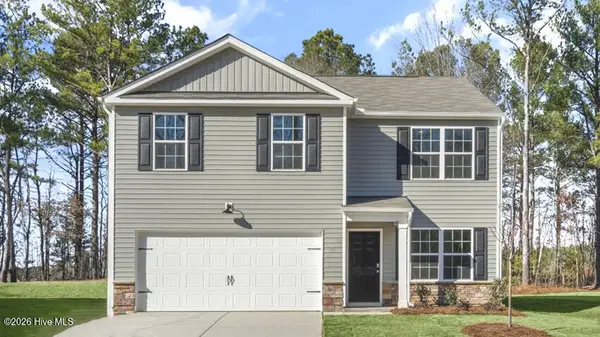 $327,990Active4 beds 3 baths1,991 sq. ft.
$327,990Active4 beds 3 baths1,991 sq. ft.221 Olive Branch Street, Sanford, NC 27332
MLS# 100553662Listed by: D.R. HORTON, INC. - New
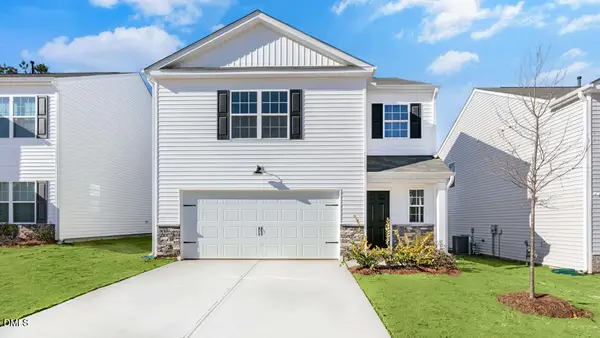 $318,990Active3 beds 3 baths1,749 sq. ft.
$318,990Active3 beds 3 baths1,749 sq. ft.250 Bay Laurel Drive, Sanford, NC 27332
MLS# 10145570Listed by: D.R. HORTON, INC. - New
 $249,900Active3 beds 2 baths1,460 sq. ft.
$249,900Active3 beds 2 baths1,460 sq. ft.3055 Bourbon Street, Sanford, NC 27332
MLS# 757141Listed by: COLDWELL BANKER ADVANTAGE - FAYETTEVILLE - New
 $599,000Active4 beds 3 baths2,452 sq. ft.
$599,000Active4 beds 3 baths2,452 sq. ft.17246 Nc Hwy-27, Sanford, NC 27332
MLS# LP757158Listed by: KELLER WILLIAMS REALTY (FAYETTEVILLE) - New
 $327,990Active4 beds 3 baths1,991 sq. ft.
$327,990Active4 beds 3 baths1,991 sq. ft.287 Palm Drive, Sanford, NC 27332
MLS# 10145502Listed by: D.R. HORTON, INC. - New
 $365,000Active3 beds 3 baths2,136 sq. ft.
$365,000Active3 beds 3 baths2,136 sq. ft.24 Westover Court, Sanford, NC 27332
MLS# LP756579Listed by: MOULTRIE AND MCCLOSKEY PROPERTIES - New
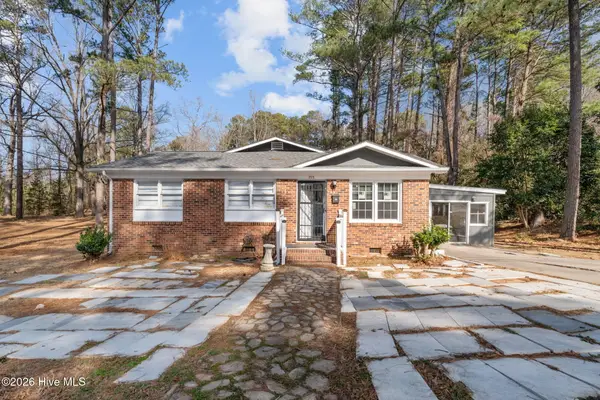 $280,000Active5 beds 2 baths1,764 sq. ft.
$280,000Active5 beds 2 baths1,764 sq. ft.715 S 3rd Street, Sanford, NC 27330
MLS# 100553427Listed by: LIME ROCK REALTY

