122 Bay Laurel Drive, Sanford, NC 27332
Local realty services provided by:ERA Strother Real Estate
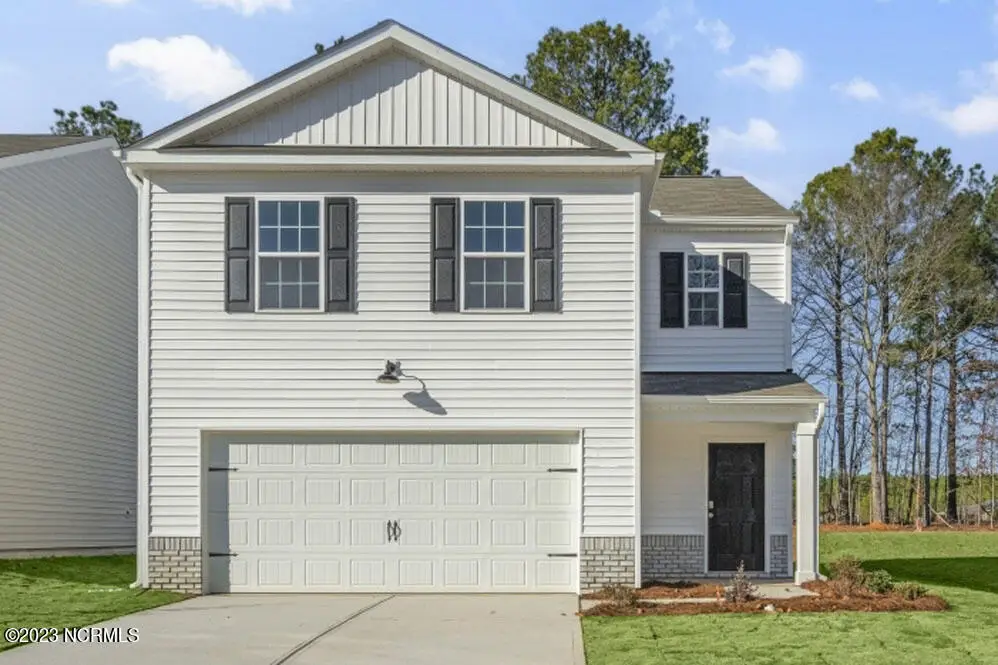

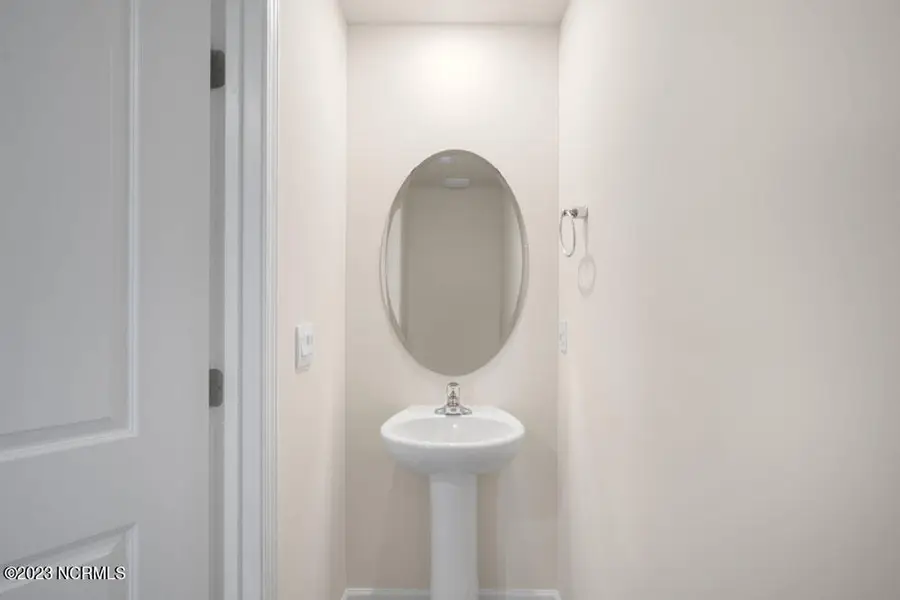
122 Bay Laurel Drive,Sanford, NC 27332
$305,000
- 4 Beds
- 3 Baths
- 1,613 sq. ft.
- Single family
- Pending
Listed by:janice nesbitt
Office:d.r. horton, inc.
MLS#:100412351
Source:NC_CCAR
Price summary
- Price:$305,000
- Price per sq. ft.:$189.09
About this home
Modern open concept living in our Taylor floorplan. Kitchen is designed with granite countertops, gas range stove, and an oversized pantry. Upstairs is a primary suite with dual sink vanity complete with quartz countertops. Secondary bedrooms are thoughtfully designed with ample space for relaxation and privacy. The convenience of a laundry room on the second floor with easy access and additional storage. Laurel Oaks is a beautiful masterplan community located in Sanford, NC. Those that live here will enjoy a pool, clubhouse, tot lot, sports courts, and greenway trails. Laurel Oaks provides remarkable convenience to work, shopping, and dining with its prime location off NC Hwy 87. Quality materials and workmanship throughout, with superior attention to detail, while focusing on affordability. 1-year builder's warranty and 10-year structural warranty provided with home and includes, at no additional cost, our smart home technology package! Technology includes: a Video doorbell, Amazon Echo Pop, Kwikset Smart Code door lock, Smart Switch, a touchscreen control panel and more! Come see your new home today!
Contact an agent
Home facts
- Year built:2023
- Listing Id #:100412351
- Added:659 day(s) ago
- Updated:July 30, 2025 at 07:40 AM
Rooms and interior
- Bedrooms:4
- Total bathrooms:3
- Full bathrooms:2
- Half bathrooms:1
- Living area:1,613 sq. ft.
Heating and cooling
- Cooling:Zoned
- Heating:Heating, Natural Gas, Zoned
Structure and exterior
- Roof:Shingle
- Year built:2023
- Building area:1,613 sq. ft.
- Lot area:0.14 Acres
Schools
- High school:Southern Lee High School
- Middle school:SanLee Middle
- Elementary school:J. Glenn Edwards Elem
Utilities
- Water:Municipal Water Available
Finances and disclosures
- Price:$305,000
- Price per sq. ft.:$189.09
New listings near 122 Bay Laurel Drive
- New
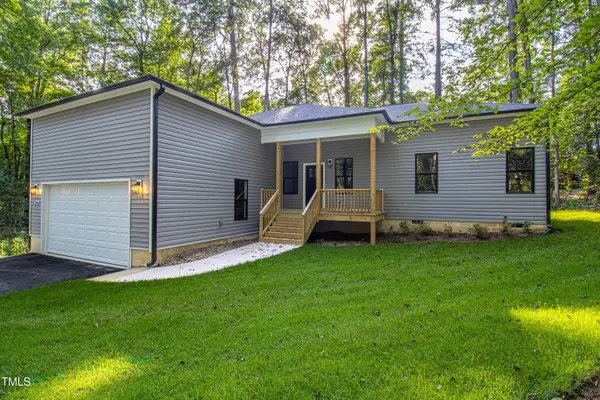 $397,000Active3 beds 2 baths2,373 sq. ft.
$397,000Active3 beds 2 baths2,373 sq. ft.725 Pickadilly Court, Sanford, NC 27332
MLS# 10116990Listed by: CAROLINA ONE REALTY - New
 $54,900Active0.56 Acres
$54,900Active0.56 Acres3085 Fairway Woods, Sanford, NC 27332
MLS# 749081Listed by: COLDWELL BANKER ADVANTAGE #5 (SANFORD) - Open Sat, 12 to 2pmNew
 $354,000Active4 beds 4 baths2,566 sq. ft.
$354,000Active4 beds 4 baths2,566 sq. ft.208 Appleton Way, Sanford, NC 27332
MLS# 10116922Listed by: COLDWELL BANKER ADVANTAGE - New
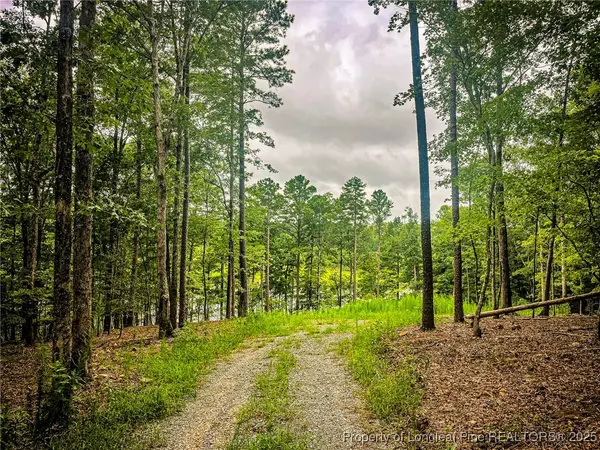 $199,450Active4.92 Acres
$199,450Active4.92 AcresJennifer Lane, Sanford, NC 27330
MLS# 749045Listed by: COLDWELL BANKER ADVANTAGE #5 (SANFORD) - Coming Soon
 $379,900Coming Soon3 beds 2 baths
$379,900Coming Soon3 beds 2 baths100 Tower Ridge Lane, Sanford, NC 27330
MLS# 10116885Listed by: LPT REALTY, LLC - New
 $300,000Active3 beds 3 baths1,624 sq. ft.
$300,000Active3 beds 3 baths1,624 sq. ft.2313 Grassmere Court, Sanford, NC 27330
MLS# 10116841Listed by: LINDA CRAFT TEAM, REALTORS - New
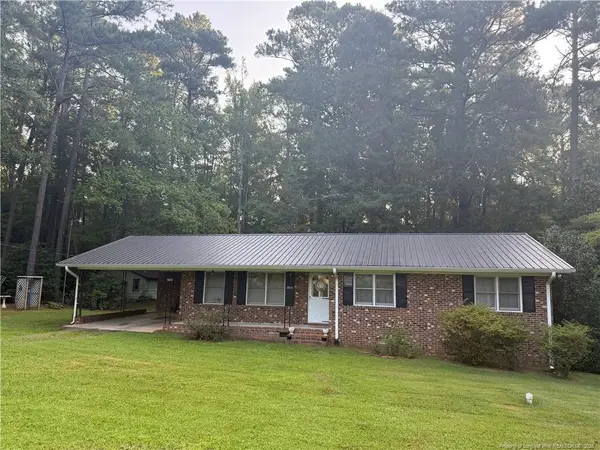 $100,000Active3 beds 2 baths1,412 sq. ft.
$100,000Active3 beds 2 baths1,412 sq. ft.4731 Cox Mill Road, Sanford, NC 27332
MLS# LP748535Listed by: MOULTRIE AND MCCLOSKEY PROPERTIES - New
 $10,000Active4.35 Acres
$10,000Active4.35 AcresCox Mill Road, Sanford, NC 27332
MLS# LP748996Listed by: MOULTRIE AND MCCLOSKEY PROPERTIES - New
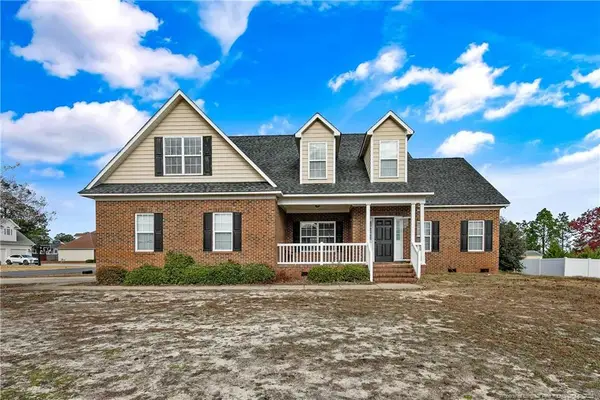 $379,900Active3 beds 3 baths3,022 sq. ft.
$379,900Active3 beds 3 baths3,022 sq. ft.56 Timberline Drive, Sanford, NC 27332
MLS# LP748961Listed by: THE SUMMIT REAL ESTATE AGENCY - New
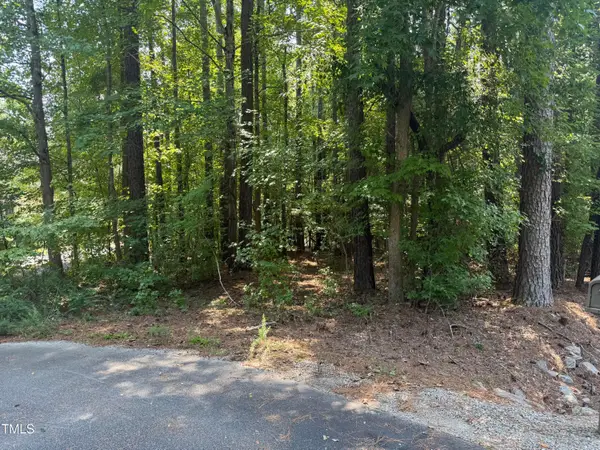 $20,000Active0.35 Acres
$20,000Active0.35 Acres2205 Chicago Loop, Sanford, NC 27332
MLS# 10116623Listed by: BLUE SKY PROPERTIES
