122 Southern Estates Drive, Sanford, NC 27330
Local realty services provided by:ERA Strother Real Estate
122 Southern Estates Drive,Sanford, NC 27330
$380,250
- 4 Beds
- 4 Baths
- 2,721 sq. ft.
- Single family
- Active
Upcoming open houses
- Mon, Nov 0301:00 pm - 06:00 pm
Listed by:lisa lovato
Office:adams homes realty, inc
MLS#:10034143
Source:RD
Price summary
- Price:$380,250
- Price per sq. ft.:$139.75
- Monthly HOA dues:$25
About this home
PRICE REDUCTION! QUICK MOVE-IN. 1K DEPOSIT. Welcome to the 2721 Plan by Adams Homes — a beautifully designed 4-Bedroom, 3.5-Bath home that perfectly blends elegance, comfort, and functionality.
Step inside to a flex room with a walk-in closet, ideal for a home office, sitting room, or creative space. Opposite the entry, a formal dining room showcases a tray ceiling, crown molding, and wainscoting for a touch of sophistication.
The heart of the home opens to a spacious family room with a cozy fireplace, seamlessly connected to the chef-inspired kitchen featuring Frigidaire Gallery appliances, a large island, and a sunny breakfast nook. The stove and microwave include air fryer and convection settings, giving you the versatility of a true gourmet kitchen.
Upstairs, the primary suite offers a tray ceiling, crown molding, and a luxurious bath with a soaking tub, custom-tiled walk-in shower, and an oversized walk-in closet. One of the secondary bedrooms includes a private full bath, while the remaining bedrooms share a second full bath conveniently located off the open loft area.
Contact the Listing Agent today for details, incentives, and to schedule your personal tour before this home is gone!
Contact an agent
Home facts
- Year built:2024
- Listing ID #:10034143
- Added:513 day(s) ago
- Updated:November 02, 2025 at 04:25 PM
Rooms and interior
- Bedrooms:4
- Total bathrooms:4
- Full bathrooms:3
- Half bathrooms:1
- Living area:2,721 sq. ft.
Heating and cooling
- Cooling:Central Air, Electric
- Heating:Forced Air, Heat Pump
Structure and exterior
- Roof:Shingle
- Year built:2024
- Building area:2,721 sq. ft.
- Lot area:0.2 Acres
Schools
- High school:Lee - Southern Lee High
- Middle school:Lee - SanLee
- Elementary school:Lee - WB Wicker
Utilities
- Water:Public
- Sewer:Public Sewer
Finances and disclosures
- Price:$380,250
- Price per sq. ft.:$139.75
New listings near 122 Southern Estates Drive
- New
 $285,000Active3 beds 2 baths1,470 sq. ft.
$285,000Active3 beds 2 baths1,470 sq. ft.1799 Irish Boulevard, Sanford, NC 27332
MLS# LP752537Listed by: SASQUATCH REAL ESTATE TEAM 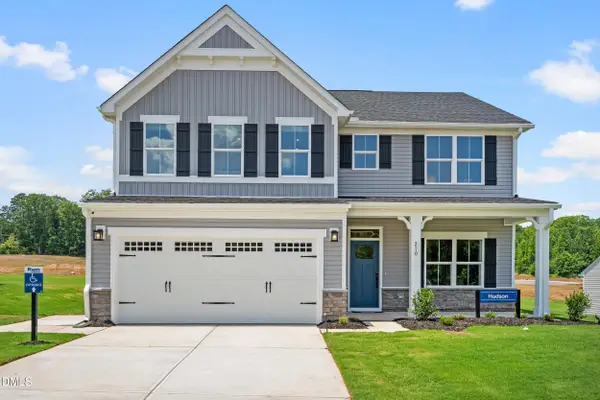 $401,585Pending4 beds 3 baths2,464 sq. ft.
$401,585Pending4 beds 3 baths2,464 sq. ft.318 Lismore Street, Sanford, NC 27330
MLS# 10127267Listed by: ESTEEM PROPERTIES- Open Sun, 1 to 3pmNew
 $450,000Active4 beds 4 baths3,153 sq. ft.
$450,000Active4 beds 4 baths3,153 sq. ft.320 Red Brick Street, Sanford, NC 27330
MLS# 10130801Listed by: KELLER WILLIAMS LEGACY - New
 $469,900Active4 beds 4 baths2,327 sq. ft.
$469,900Active4 beds 4 baths2,327 sq. ft.189 Thistle Court, Sanford, NC 27332
MLS# 100538899Listed by: COLDWELL BANKER ADVANTAGE / CAMERON - New
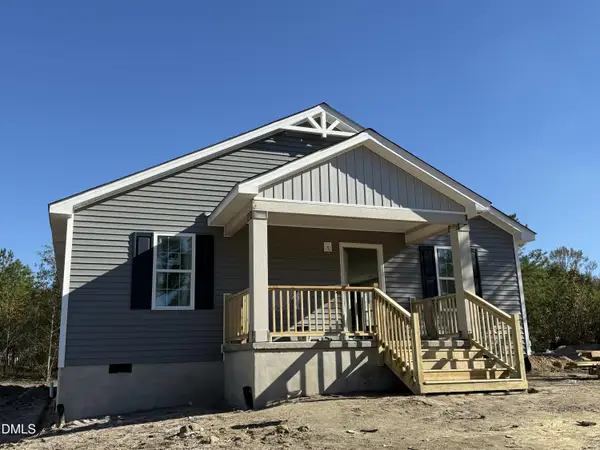 $275,000Active3 beds 2 baths1,482 sq. ft.
$275,000Active3 beds 2 baths1,482 sq. ft.667 Bullard Road, Sanford, NC 27332
MLS# 10130385Listed by: ANN MILTON REALTY - New
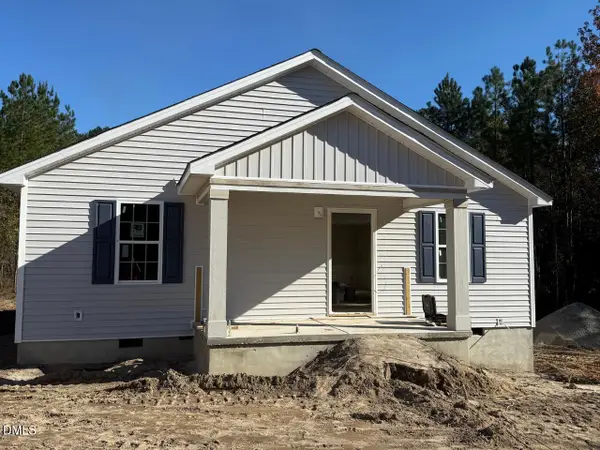 $275,000Active3 beds 2 baths1,482 sq. ft.
$275,000Active3 beds 2 baths1,482 sq. ft.731 Bullard Road, Sanford, NC 27332
MLS# 10130386Listed by: ANN MILTON REALTY - New
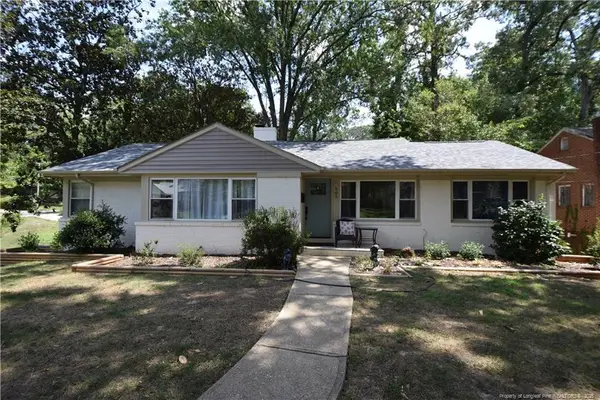 $389,900Active5 beds 4 baths3,072 sq. ft.
$389,900Active5 beds 4 baths3,072 sq. ft.505 Cross Street, Sanford, NC 27330
MLS# LP752544Listed by: THE SUMMIT REAL ESTATE AGENCY - New
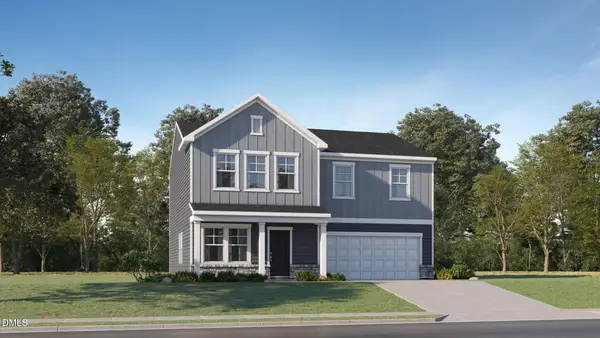 $337,435Active5 beds 3 baths2,346 sq. ft.
$337,435Active5 beds 3 baths2,346 sq. ft.124 Torino Court, Sanford, NC 27332
MLS# 10130333Listed by: LENNAR CAROLINAS LLC - New
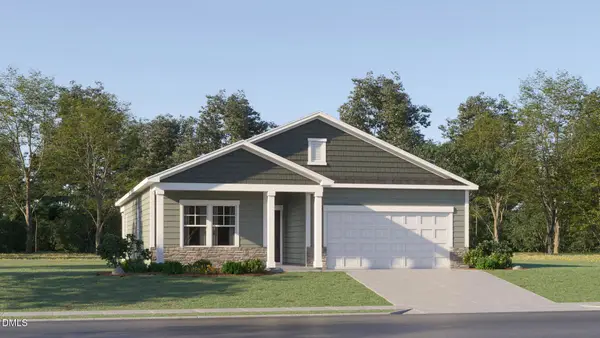 $315,640Active4 beds 2 baths1,691 sq. ft.
$315,640Active4 beds 2 baths1,691 sq. ft.112 Torino Court, Sanford, NC 27332
MLS# 10130326Listed by: LENNAR CAROLINAS LLC - New
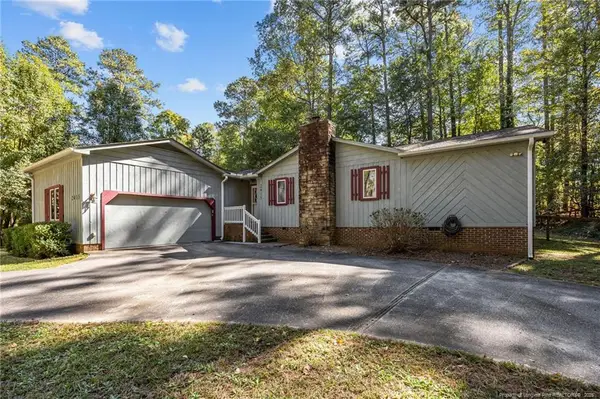 $285,000Active3 beds 2 baths1,510 sq. ft.
$285,000Active3 beds 2 baths1,510 sq. ft.2415 Overbrook Lane, Sanford, NC 27330
MLS# LP751876Listed by: REAL BROKER LLC
