125 Longleaf Pine Way, Sanford, NC 27332
Local realty services provided by:ERA Strother Real Estate
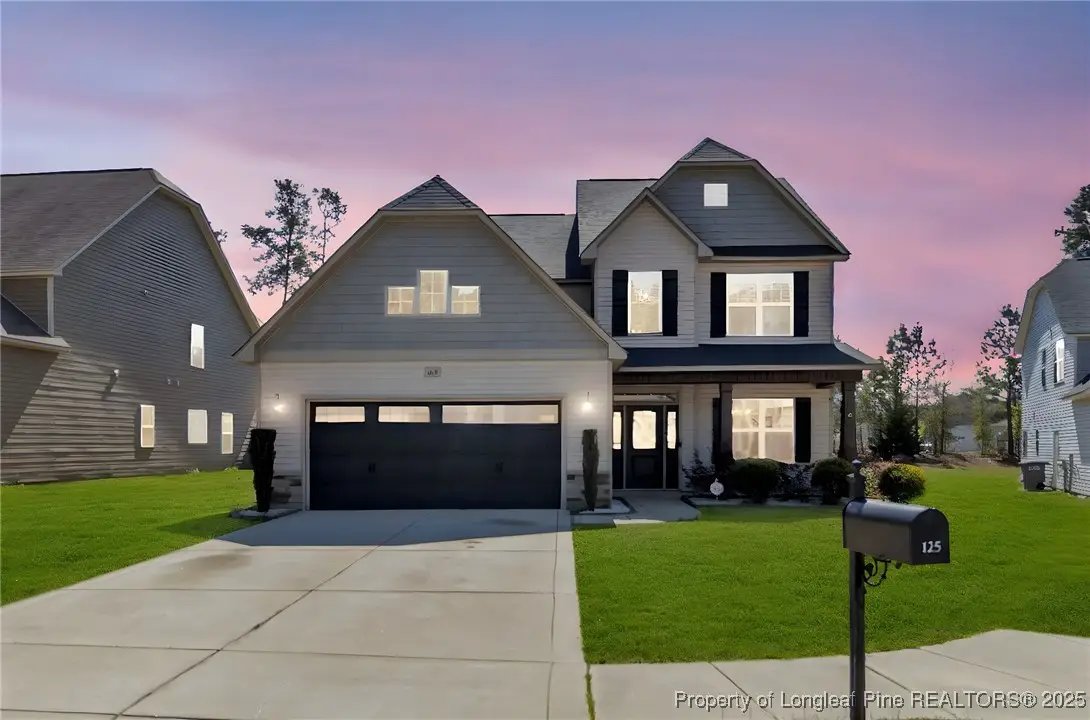
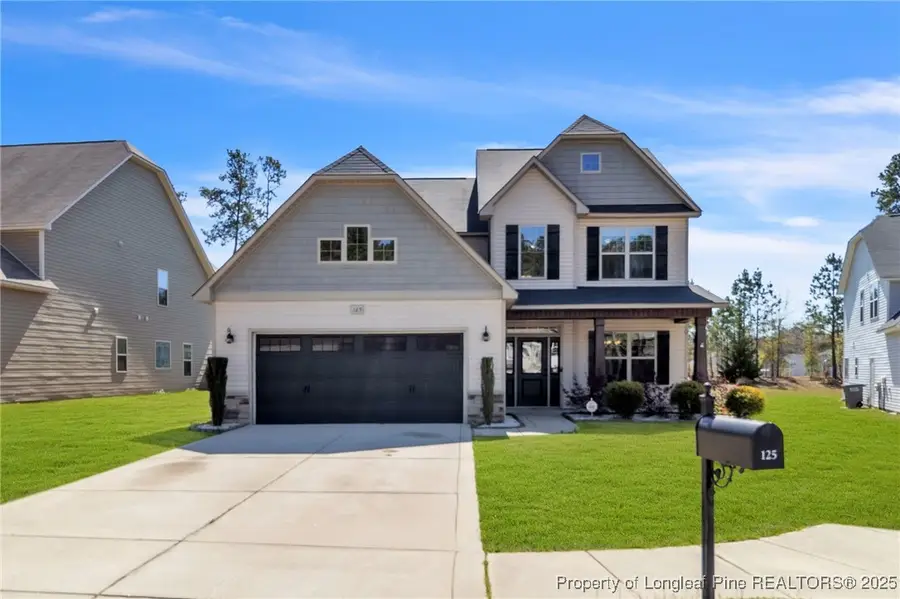
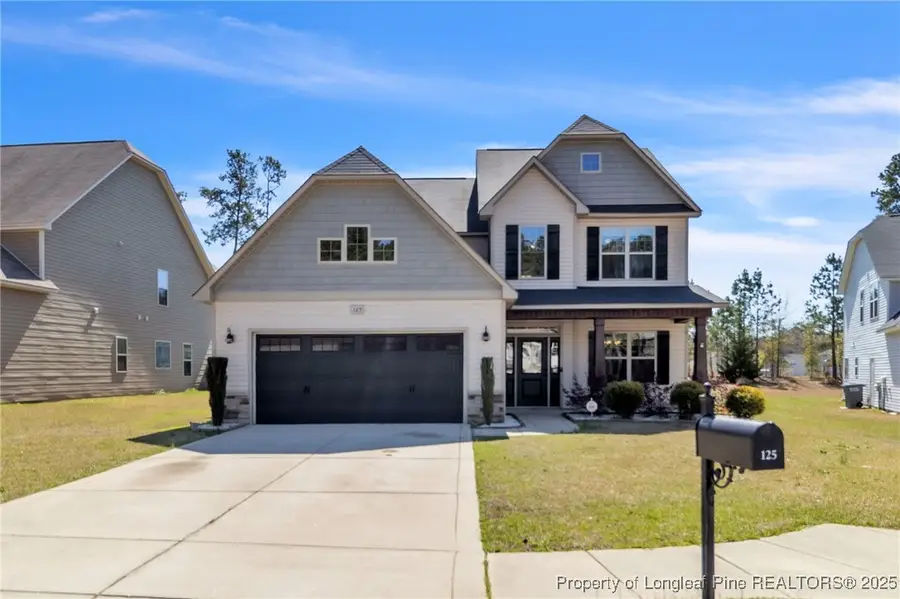
125 Longleaf Pine Way,Sanford, NC 27332
$383,000
- 4 Beds
- 4 Baths
- 2,850 sq. ft.
- Single family
- Active
Listed by:sasquatch real estate team
Office:sasquatch real estate team
MLS#:740322
Source:NC_FRAR
Price summary
- Price:$383,000
- Price per sq. ft.:$134.39
- Monthly HOA dues:$8.33
About this home
125 Longleaf Pine Way in Sanford, North Carolina, is a spacious 4-bedroom, 4-bathroom home encompassing 2506 square feet. Built in 2017, this property boasts exceptional curb appeal and modern amenities.
One of the standout features of this home is its strategic location. Situated approximately 30 miles from Fort Bragg, it offers a manageable commute for military personnel and civilian employees alike.
The Sanford area is experiencing positive growth trends, making it an attractive place to live and invest. The community offers a blend of suburban tranquility and accessibility to urban amenities, providing a balanced lifestyle for residents.
For those seeking a modern home with ample space, aesthetic appeal, and a convenient location near Fort Bragg, 125 Longleaf Pine Way presents a compelling opportunity
Contact an agent
Home facts
- Year built:2017
- Listing Id #:740322
- Added:151 day(s) ago
- Updated:August 19, 2025 at 03:02 PM
Rooms and interior
- Bedrooms:4
- Total bathrooms:4
- Full bathrooms:3
- Half bathrooms:1
- Living area:2,850 sq. ft.
Heating and cooling
- Cooling:Central Air
- Heating:Heat Pump
Structure and exterior
- Year built:2017
- Building area:2,850 sq. ft.
- Lot area:0.3 Acres
Schools
- High school:Western Harnett High School
- Middle school:Western Harnett Middle School
- Elementary school:Benhaven Elementary
Utilities
- Water:Public
- Sewer:County Sewer
Finances and disclosures
- Price:$383,000
- Price per sq. ft.:$134.39
New listings near 125 Longleaf Pine Way
- New
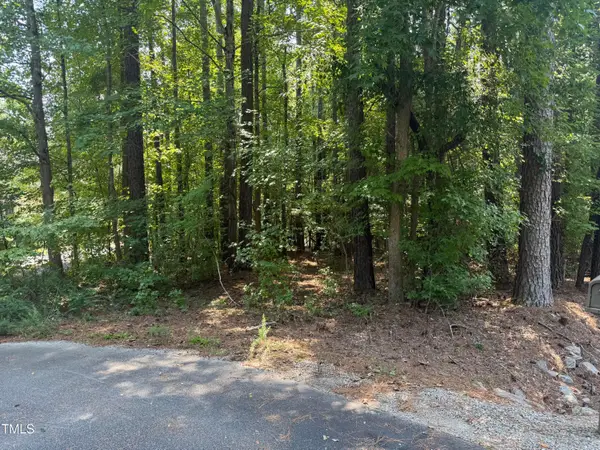 $20,000Active0.35 Acres
$20,000Active0.35 Acres2205 Chicago Loop, Sanford, NC 27332
MLS# 10116623Listed by: BLUE SKY PROPERTIES - New
 Listed by ERA$420,000Active3 beds 3 baths1,600 sq. ft.
Listed by ERA$420,000Active3 beds 3 baths1,600 sq. ft.439 Oakleaf Road, Sanford, NC 27332
MLS# 10116604Listed by: ERA LIVE MOORE - New
 $2,500,000Active148.26 Acres
$2,500,000Active148.26 Acres0 Mcleod, Broadway, NC 27330
MLS# 10116556Listed by: LINES REALTY COMPANY, LLC - New
 $462,000Active4 beds 3 baths2,885 sq. ft.
$462,000Active4 beds 3 baths2,885 sq. ft.133 Lotus Lane, Sanford, NC 27332
MLS# LP748736Listed by: RE/MAX SOUTHERN PROPERTIES LLC. - New
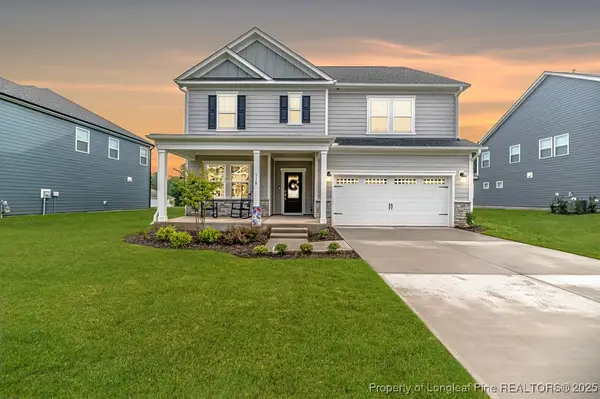 $459,000Active5 beds 3 baths2,964 sq. ft.
$459,000Active5 beds 3 baths2,964 sq. ft.110 Hickory Grove Drive, Sanford, NC 27330
MLS# 748861Listed by: COLDWELL BANKER ADVANTAGE #5 (SANFORD) 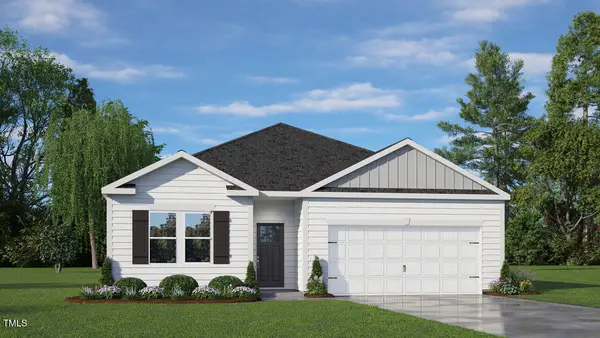 $374,340Pending4 beds 2 baths1,764 sq. ft.
$374,340Pending4 beds 2 baths1,764 sq. ft.149 Pisgah Street, Sanford, NC 27330
MLS# 10116450Listed by: D.R. HORTON, INC.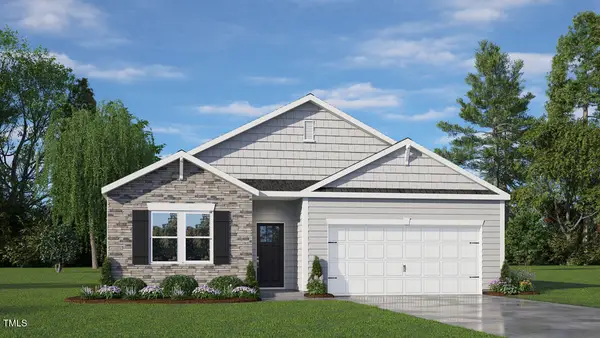 $370,000Pending4 beds 2 baths1,764 sq. ft.
$370,000Pending4 beds 2 baths1,764 sq. ft.203 Pisgah Street, Sanford, NC 27330
MLS# 10116452Listed by: D.R. HORTON, INC.- Coming Soon
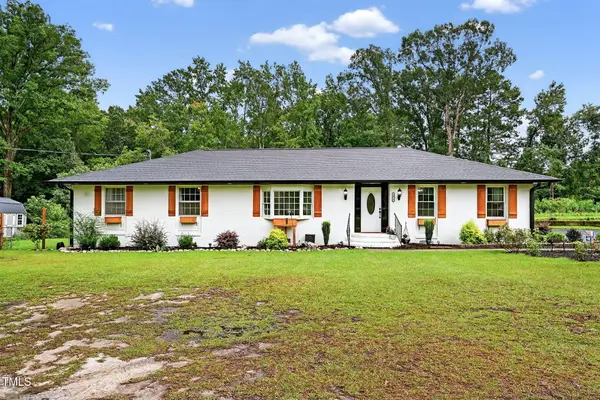 $485,000Coming Soon4 beds 3 baths
$485,000Coming Soon4 beds 3 baths3419 Chris Cole Road, Sanford, NC 27332
MLS# 10116455Listed by: AVENUE PROPERTIES INC - New
 $328,000Active3 beds 2 baths1,824 sq. ft.
$328,000Active3 beds 2 baths1,824 sq. ft.6039 Saint Andrews Drive, Sanford, NC 27332
MLS# 748875Listed by: SMITH GROUP REALTY LLC - New
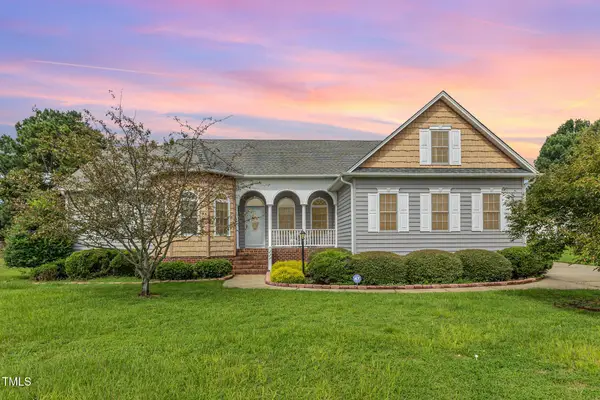 $349,900Active3 beds 3 baths2,003 sq. ft.
$349,900Active3 beds 3 baths2,003 sq. ft.111 Timberline Drive, Sanford, NC 27332
MLS# 10116387Listed by: COLDWELL BANKER HPW
