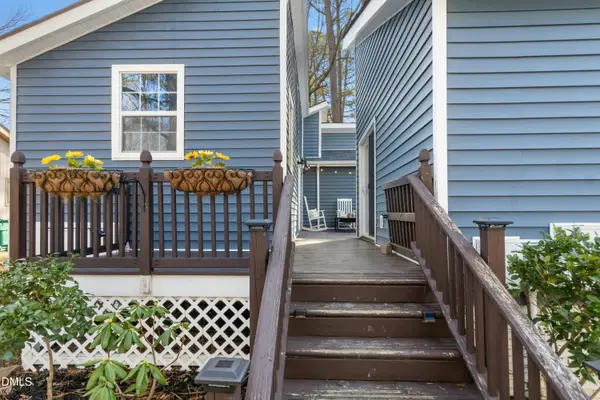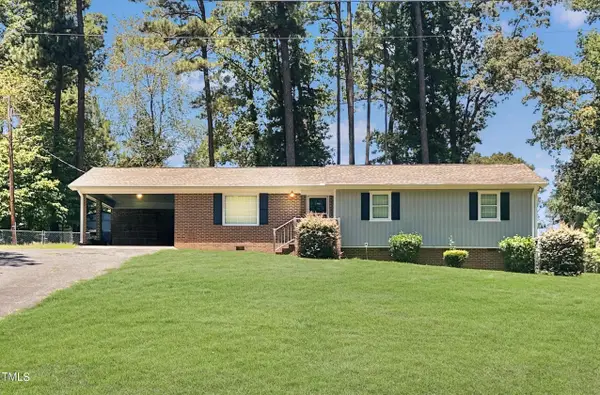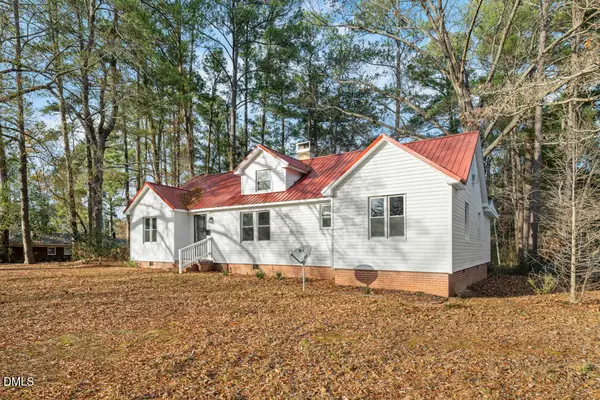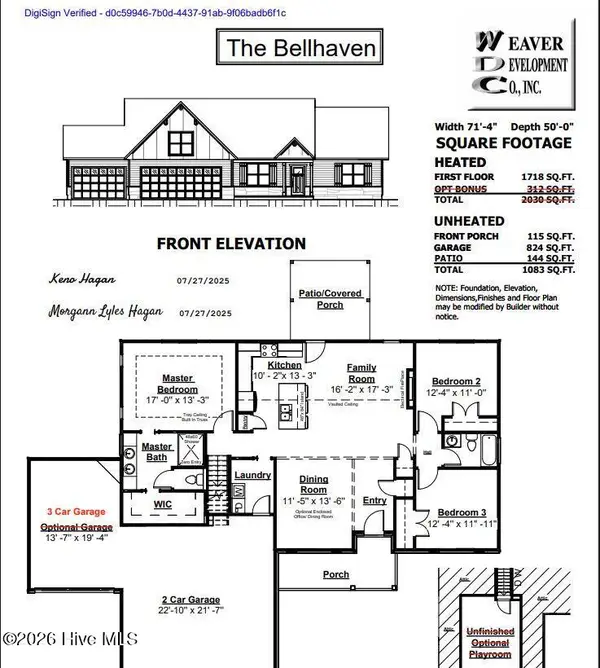125 Navaho Trail, Sanford, NC 27332
Local realty services provided by:ERA Strother Real Estate
125 Navaho Trail,Sanford, NC 27332
$410,000
- 4 Beds
- 3 Baths
- 2,592 sq. ft.
- Single family
- Active
Listed by: renae hutsell
Office: hutsell realty & insurance
MLS#:753584
Source:NC_FRAR
Price summary
- Price:$410,000
- Price per sq. ft.:$158.18
About this home
Luxury Modern Country Retreat • 1+ Acre • 4 Beds • 3 Baths / A Home Designed for Living Well: Step inside to an inviting open-concept living area where high ceilings, crown molding, and natural light elevate every moment. The expansive chef-inspired kitchen features quartz countertops, a pot filler, farm sink, walk-in pantry, and WiFi-enabled stove—perfect for both everyday living and upscale entertaining. Elevated Comfort & Private Retreats: The home offers a flexible downstairs bedroom with a full bath—ideal for guests, office use, or accessibility needs. Upstairs, the primary suite serves as a private sanctuary with a spa-like soaker tub, dual vanities, barn-door entry, and an oversized walk-in closet. Additional bedrooms, a dual-vanity guest bath, a large bonus room, and an upstairs laundry room complete the elevated living experience. Exceptional Grounds & Outdoor Living: Situated on a serene 1-acre lot with no HOA, the property includes a vineyard, fruit trees, blueberries, blackberries, strawberries, and extensive flower gardens. Enjoy the Carolina blue porch ceiling, French doors opening to the patio, long decorative front fence, extended driveway, in a quiet &
driveway, Leaf Filter gutter system with underground drainage, and a large 2-car garage. Location & Lifestyle: Located in safe neighborhood near the Aloha Zoo, with quick access to Fort Bragg, Sanford, Fayetteville, Southern Pines, and Highway 1—offering the perfect balance of tranquility and convenience. A rare opportunity to own a luxury home that blends high-end finishes, thoughtful design, and natural beauty. Move-in ready and meticulously maintained, this modern country retreat stands apart as one of Sanford’s finest offerings! Home also is equipped with Taexx Pest Defense system.
Contact an agent
Home facts
- Year built:2021
- Listing ID #:753584
- Added:51 day(s) ago
- Updated:January 09, 2026 at 04:22 PM
Rooms and interior
- Bedrooms:4
- Total bathrooms:3
- Full bathrooms:3
- Living area:2,592 sq. ft.
Heating and cooling
- Cooling:Electric
- Heating:Heat Pump
Structure and exterior
- Year built:2021
- Building area:2,592 sq. ft.
Schools
- High school:Western Harnett High School
- Middle school:Highland Middle School
Utilities
- Water:Public
- Sewer:Septic Tank
Finances and disclosures
- Price:$410,000
- Price per sq. ft.:$158.18
New listings near 125 Navaho Trail
- New
 $305,499Active3 beds 2 baths1,718 sq. ft.
$305,499Active3 beds 2 baths1,718 sq. ft.525 Tucks Court, Sanford, NC 27330
MLS# 755537Listed by: EVERYTHING PINES PARTNERS (SANFORD) - New
 $305,499Active3 beds 2 baths1,718 sq. ft.
$305,499Active3 beds 2 baths1,718 sq. ft.525 Tucks Court, Sanford, NC 27330
MLS# LP755537Listed by: EVERYTHING PINES PARTNERS (SANFORD) - New
 $29,000Active0.92 Acres
$29,000Active0.92 Acres0 Libby Street, Sanford, NC 27330
MLS# 10140264Listed by: EXP REALTY, LLC - C - New
 $42,500Active4.24 Acres
$42,500Active4.24 Acres5214 Rosser Pittman Road, Sanford, NC 27332
MLS# 755536Listed by: NEXT LEVEL REALTY NC, LLC. - New
 $360,000Active3 beds 3 baths2,231 sq. ft.
$360,000Active3 beds 3 baths2,231 sq. ft.1904 Hamilton Drive, Sanford, NC 27330
MLS# 755407Listed by: DOOR TO DOOR REALTY - Open Sat, 1 to 4pmNew
 $287,500Active3 beds 2 baths1,746 sq. ft.
$287,500Active3 beds 2 baths1,746 sq. ft.437 Windy Beach, Sanford, NC 27332
MLS# 10139978Listed by: KELLER WILLIAMS REALTY CARY - New
 $289,900Active3 beds 2 baths1,884 sq. ft.
$289,900Active3 beds 2 baths1,884 sq. ft.2400 Carbonton Road, Sanford, NC 27330
MLS# 10139981Listed by: LAMCO ASSOCIATES, LLC - Open Sat, 12 to 2pmNew
 $358,000Active3 beds 2 baths1,874 sq. ft.
$358,000Active3 beds 2 baths1,874 sq. ft.210 N Monroe Avenue, Sanford, NC 27330
MLS# 10139863Listed by: KELLER WILLIAMS ELITE REALTY  $379,900Pending3 beds 2 baths1,718 sq. ft.
$379,900Pending3 beds 2 baths1,718 sq. ft.167 Oleander Lane, Sanford, NC 27332
MLS# 100547841Listed by: COLDWELL BANKER ADVANTAGE / CAMERON- New
 $344,900Active3 beds 2 baths1,535 sq. ft.
$344,900Active3 beds 2 baths1,535 sq. ft.23 Knoll Way, Sanford, NC 27332
MLS# 10139825Listed by: SDH RALEIGH LLC
