127 Hillwood Drive, Sanford, NC 27332
Local realty services provided by:ERA Strother Real Estate
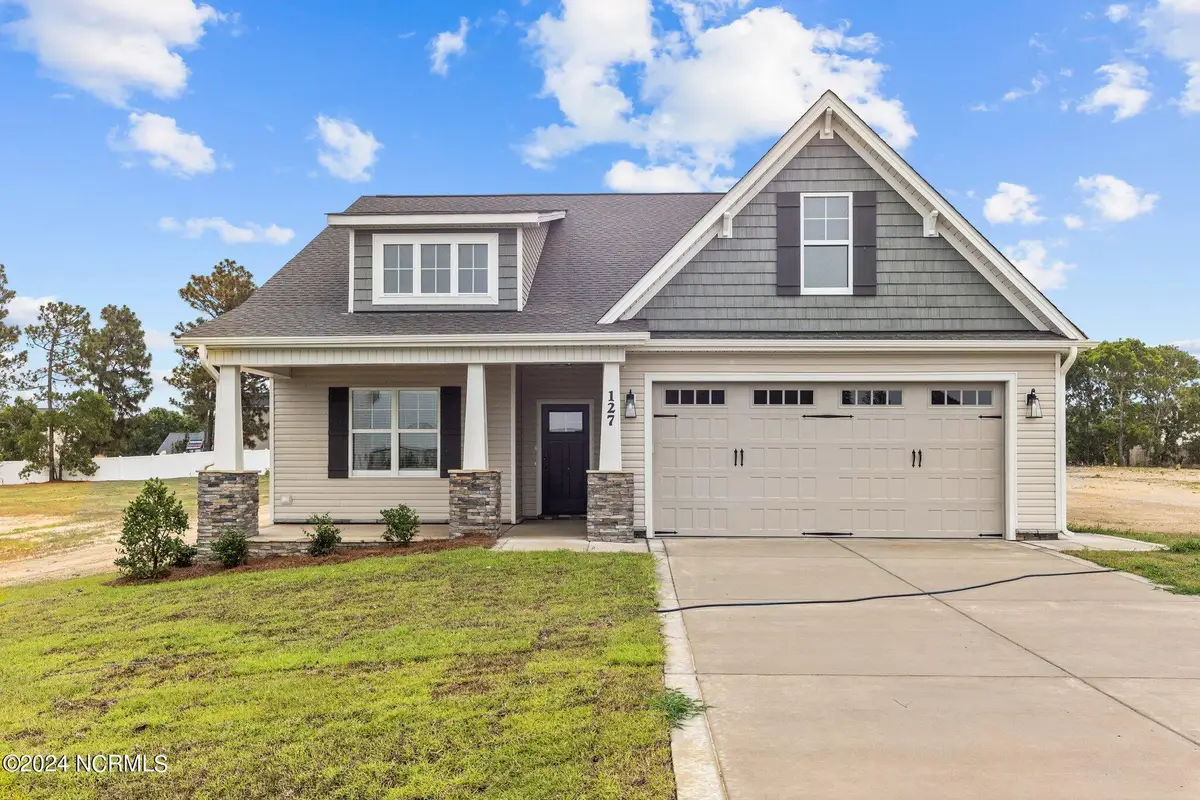
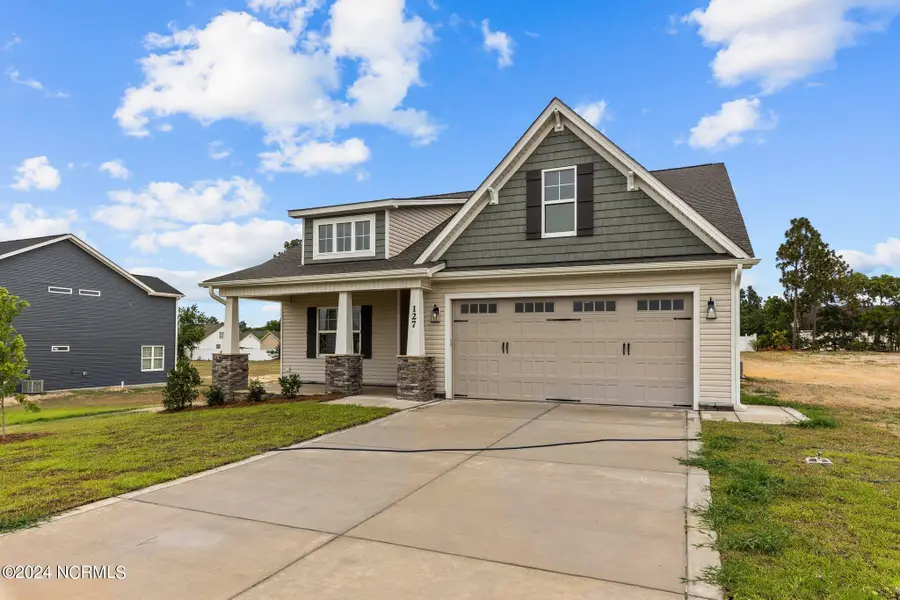
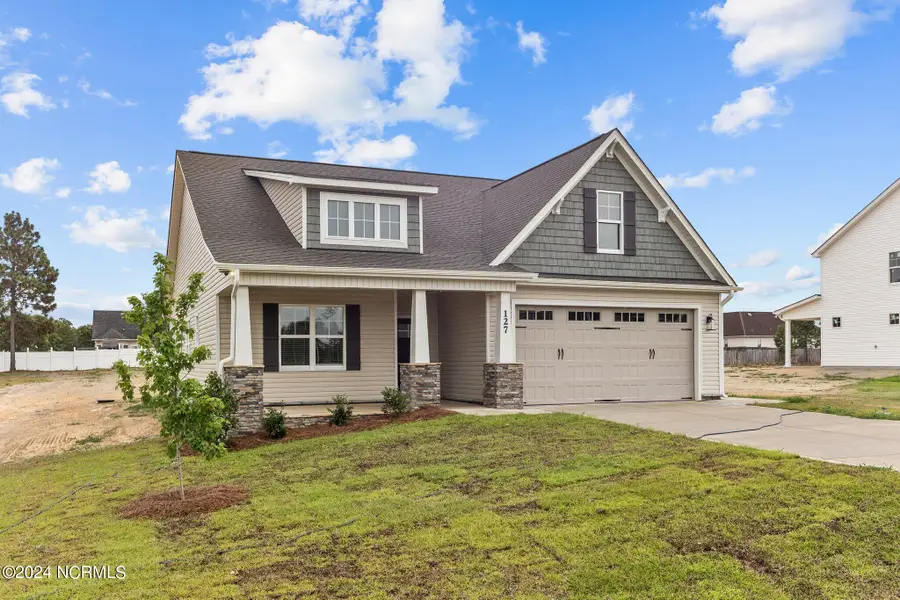
127 Hillwood Drive,Sanford, NC 27332
$374,900
- 3 Beds
- 3 Baths
- 1,853 sq. ft.
- Single family
- Active
Listed by:anthony f weaver
Office:coldwell banker advantage / cameron
MLS#:100441056
Source:NC_CCAR
Price summary
- Price:$374,900
- Price per sq. ft.:$202.32
About this home
NEW AMENITIES are under construction including BASKETBALL & PICKLEBALL COURTS in West Pointe. Move-In Ready! Welcome to the Lauren III! This gorgeous 3-bedroom 2.5 bath home offers both comfort and privacy. As you enter the home, you will be greeted by a stunning entry gallery foyer that leads to the heart of the home. The kitchen offers granite countertops with a spacious island and an abundance of cabinets for all your storage needs. The dining area is adjacent to the kitchen and opens into the spacious living room. The mudroom entry from the garage leads to the laundry room and a convenient half bath. The large owners' suite is truly perfect with dual walk-in closets and dual vanities. This home offers the perfect combination of style and functionality, with features like upgraded finishes and fixtures throughout. Sitting on .52 acres with a 2 car garage. Don't miss out on the opportunity to make this beautiful house your new home.
Contact an agent
Home facts
- Year built:2024
- Listing Id #:100441056
- Added:480 day(s) ago
- Updated:August 20, 2025 at 10:11 AM
Rooms and interior
- Bedrooms:3
- Total bathrooms:3
- Full bathrooms:2
- Half bathrooms:1
- Living area:1,853 sq. ft.
Heating and cooling
- Heating:Electric, Heat Pump, Heating, Propane
Structure and exterior
- Roof:Shingle
- Year built:2024
- Building area:1,853 sq. ft.
- Lot area:0.52 Acres
Schools
- High school:Western Harnett High School
- Middle school:Highland Middle School
- Elementary school:Highland Elementary School
Utilities
- Water:Municipal Water Available
Finances and disclosures
- Price:$374,900
- Price per sq. ft.:$202.32
New listings near 127 Hillwood Drive
- New
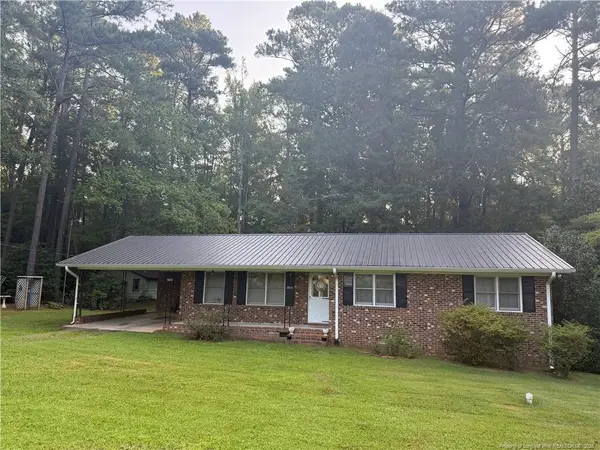 $100,000Active3 beds 2 baths1,412 sq. ft.
$100,000Active3 beds 2 baths1,412 sq. ft.4731 Cox Mill Road, Sanford, NC 27332
MLS# LP748535Listed by: MOULTRIE AND MCCLOSKEY PROPERTIES - New
 $10,000Active4.35 Acres
$10,000Active4.35 AcresCox Mill Road, Sanford, NC 27332
MLS# LP748996Listed by: MOULTRIE AND MCCLOSKEY PROPERTIES - New
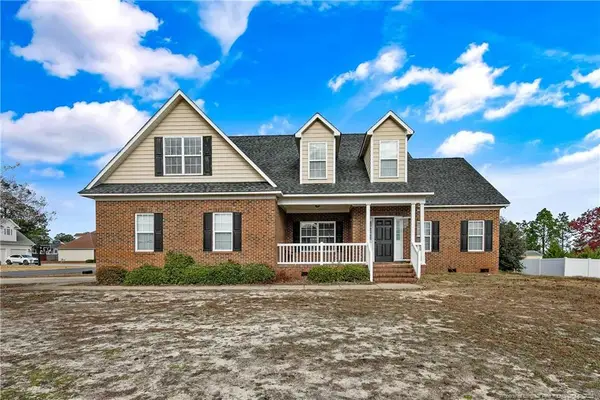 $379,900Active3 beds 3 baths3,022 sq. ft.
$379,900Active3 beds 3 baths3,022 sq. ft.56 Timberline Drive, Sanford, NC 27332
MLS# LP748961Listed by: THE SUMMIT REAL ESTATE AGENCY - New
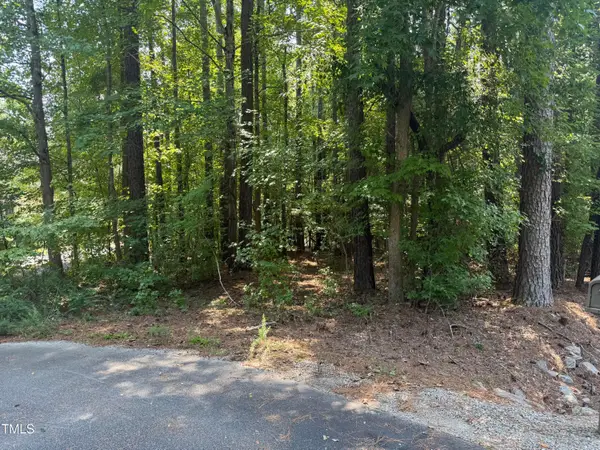 $20,000Active0.35 Acres
$20,000Active0.35 Acres2205 Chicago Loop, Sanford, NC 27332
MLS# 10116623Listed by: BLUE SKY PROPERTIES - New
 Listed by ERA$420,000Active3 beds 3 baths1,600 sq. ft.
Listed by ERA$420,000Active3 beds 3 baths1,600 sq. ft.439 Oakleaf Road, Sanford, NC 27332
MLS# 10116604Listed by: ERA LIVE MOORE - New
 $2,500,000Active148.26 Acres
$2,500,000Active148.26 Acres0 Mcleod, Broadway, NC 27330
MLS# 10116556Listed by: LINES REALTY COMPANY, LLC - New
 $462,000Active4 beds 3 baths2,885 sq. ft.
$462,000Active4 beds 3 baths2,885 sq. ft.133 Lotus Lane, Sanford, NC 27332
MLS# LP748736Listed by: RE/MAX SOUTHERN PROPERTIES LLC. - New
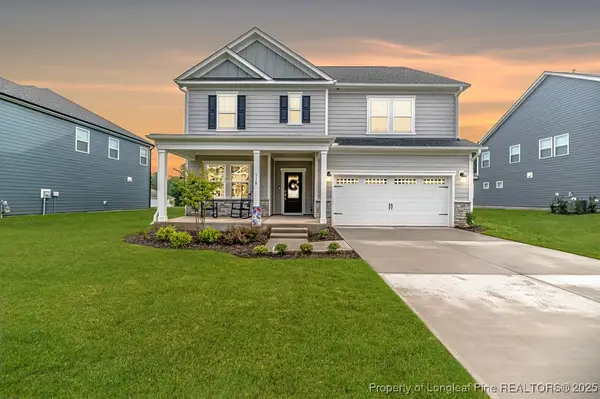 $459,000Active5 beds 3 baths2,964 sq. ft.
$459,000Active5 beds 3 baths2,964 sq. ft.110 Hickory Grove Drive, Sanford, NC 27330
MLS# 748861Listed by: COLDWELL BANKER ADVANTAGE #5 (SANFORD) 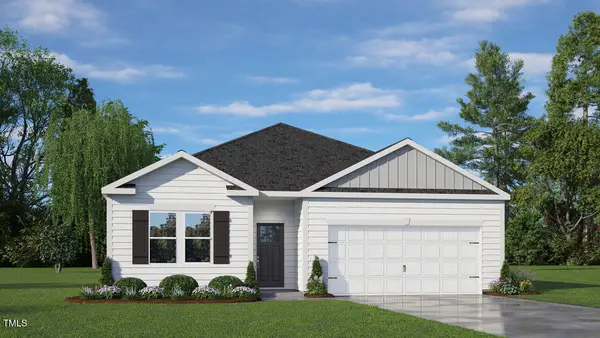 $374,340Pending4 beds 2 baths1,764 sq. ft.
$374,340Pending4 beds 2 baths1,764 sq. ft.149 Pisgah Street, Sanford, NC 27330
MLS# 10116450Listed by: D.R. HORTON, INC.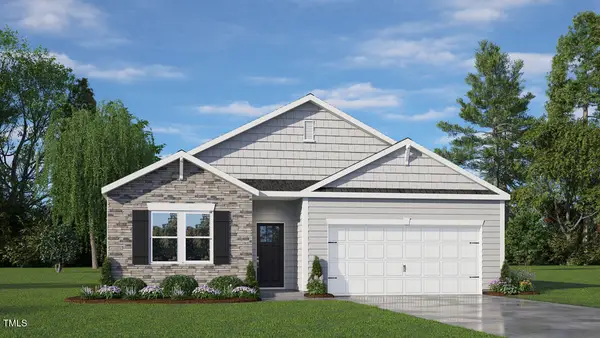 $370,000Pending4 beds 2 baths1,764 sq. ft.
$370,000Pending4 beds 2 baths1,764 sq. ft.203 Pisgah Street, Sanford, NC 27330
MLS# 10116452Listed by: D.R. HORTON, INC.
