129 Oban (homesite 150) Drive, Sanford, NC 27330
Local realty services provided by:ERA Strother Real Estate
Listed by: chris tacia
Office: coldwell banker advantage #5 (sanford)
MLS#:750624
Source:NC_FRAR
Price summary
- Price:$436,724
- Price per sq. ft.:$226.63
- Monthly HOA dues:$145
About this home
The Torino is a thoughtfully designed ranch-style home that blends comfort, style, and functionality. Its open layout is perfect for entertaining or everyday living, featuring a bright living room with an electric fireplace and abundant natural light. The gourmet kitchen offers a spacious island, granite countertops, tile backsplash, and Whirlpool appliances, making it ideal for casual meals or hosting family and friends.
A private den provides flexible space and can be upgraded with French doors, creating the perfect home office. The luxurious primary suite serves as a true retreat with a spa-inspired bath, walk-in shower, double vanity, and dual walk-in closets. Guests will enjoy their own main-floor bedroom with an adjacent full bath for added comfort. Outdoor living is just as inviting with a covered front porch and a private rear courtyard designed for relaxation or entertaining, while a large two-car garage adds convenience and extra storage.
Located in the desirable Cottages at 78 North, this home showcases the charm of ranch-style living paired with modern design and quality finishes. Features include fully sodded yards with irrigation, architectural shingles, gutters with downspouts, nine-foot smooth ceilings, upgraded trim details, granite and quartz countertops, a Whirlpool appliance package, energy-efficient construction through the DUKE HERO program, and a 50-gallon water heater. Each home also comes with the reassurance of 2-10 Home Warranty coverage, ensuring peace of mind.
Schedule your private tour today and discover all the Torino has to offer. [The Cottages at 78 North][Torino]
Contact an agent
Home facts
- Year built:2025
- Listing ID #:750624
- Added:140 day(s) ago
- Updated:February 10, 2026 at 04:34 PM
Rooms and interior
- Bedrooms:2
- Total bathrooms:2
- Full bathrooms:2
- Living area:1,927 sq. ft.
Heating and cooling
- Cooling:Central Air
- Heating:Electric, Forced Air, Heat Pump
Structure and exterior
- Year built:2025
- Building area:1,927 sq. ft.
- Lot area:0.24 Acres
Schools
- High school:Southern Lee High
- Middle school:Sanlee Middle School
Utilities
- Water:Public
- Sewer:Public Sewer
Finances and disclosures
- Price:$436,724
- Price per sq. ft.:$226.63
New listings near 129 Oban (homesite 150) Drive
- New
 $405,000Active3 beds 2 baths1,680 sq. ft.
$405,000Active3 beds 2 baths1,680 sq. ft.1510 Asbury Church Road, Sanford, NC 27330
MLS# 10145850Listed by: CHATHAM HOMES REALTY - New
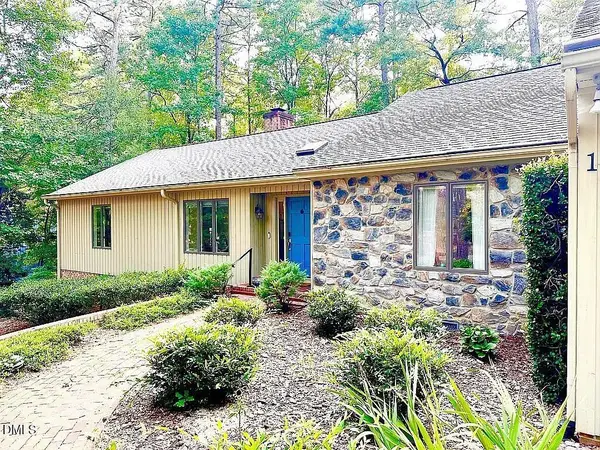 $412,000Active3 beds 2 baths2,090 sq. ft.
$412,000Active3 beds 2 baths2,090 sq. ft.1907 Wedgewood Drive, Sanford, NC 27332
MLS# 10145870Listed by: SOLD BUY ME REALTY - New
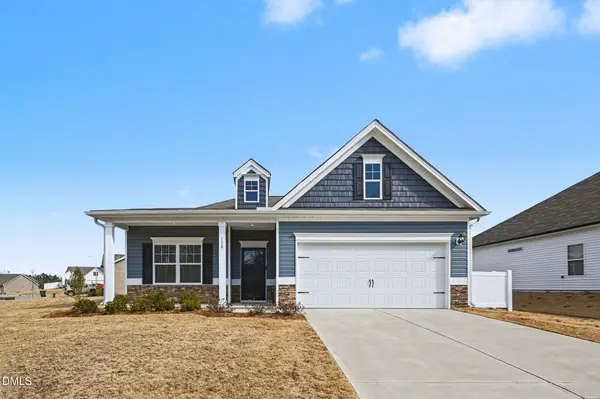 $350,000Active3 beds 2 baths1,709 sq. ft.
$350,000Active3 beds 2 baths1,709 sq. ft.118 Altair Lane, Sanford, NC 27330
MLS# 10145669Listed by: LONG & FOSTER REAL ESTATE INC/CARY - New
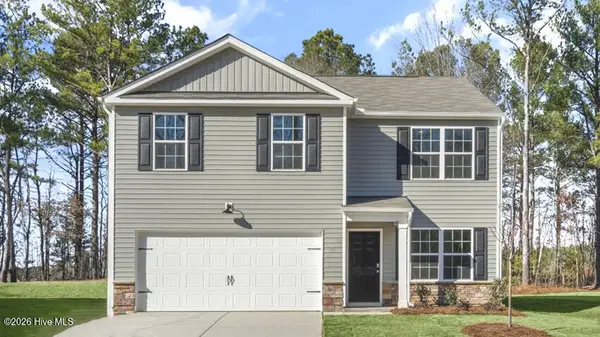 $327,990Active4 beds 3 baths1,991 sq. ft.
$327,990Active4 beds 3 baths1,991 sq. ft.221 Olive Branch Street, Sanford, NC 27332
MLS# 100553662Listed by: D.R. HORTON, INC. - New
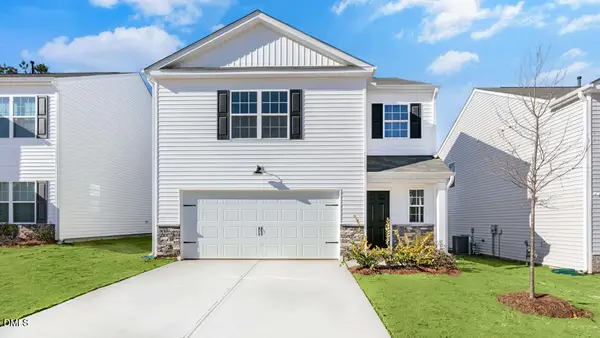 $318,990Active3 beds 3 baths1,749 sq. ft.
$318,990Active3 beds 3 baths1,749 sq. ft.250 Bay Laurel Drive, Sanford, NC 27332
MLS# 10145570Listed by: D.R. HORTON, INC. - New
 $249,900Active3 beds 2 baths1,460 sq. ft.
$249,900Active3 beds 2 baths1,460 sq. ft.3055 Bourbon Street, Sanford, NC 27332
MLS# 757141Listed by: COLDWELL BANKER ADVANTAGE - FAYETTEVILLE - New
 $599,000Active4 beds 3 baths2,452 sq. ft.
$599,000Active4 beds 3 baths2,452 sq. ft.17246 Nc Hwy-27, Sanford, NC 27332
MLS# LP757158Listed by: KELLER WILLIAMS REALTY (FAYETTEVILLE) - New
 $327,990Active4 beds 3 baths1,991 sq. ft.
$327,990Active4 beds 3 baths1,991 sq. ft.287 Palm Drive, Sanford, NC 27332
MLS# 10145502Listed by: D.R. HORTON, INC. - New
 $365,000Active3 beds 3 baths2,136 sq. ft.
$365,000Active3 beds 3 baths2,136 sq. ft.24 Westover Court, Sanford, NC 27332
MLS# LP756579Listed by: MOULTRIE AND MCCLOSKEY PROPERTIES - New
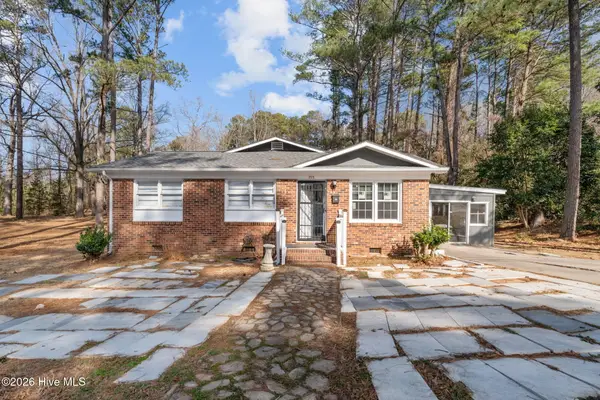 $280,000Active5 beds 2 baths1,764 sq. ft.
$280,000Active5 beds 2 baths1,764 sq. ft.715 S 3rd Street, Sanford, NC 27330
MLS# 100553427Listed by: LIME ROCK REALTY

