133 Oban (homesite 151) Drive, Sanford, NC 27330
Local realty services provided by:ERA Strother Real Estate
Listed by: chris tacia
Office: coldwell banker advantage #5 (sanford)
MLS#:750626
Source:NC_FRAR
Price summary
- Price:$398,332
- Price per sq. ft.:$236.96
- Monthly HOA dues:$145
About this home
The Salerno is a beautifully crafted ranch-style home that blends elegance with everyday functionality. Its open floor plan and dramatic architectural details create a warm and inviting atmosphere, perfect for both entertaining and casual living. The centrally located kitchen serves as the heart of the home, flowing seamlessly into the dining area and covered porch for effortless gatherings with loved ones.
The primary suite is a peaceful retreat with private patio access and the option for a cozy screened patio, offering the perfect place to unwind with a good book on a rainy day. Guests will appreciate the comfort of a main-floor suite, while convenient features such as a centrally located laundry room, oversized mudroom, direct garage access, and generous storage make daily living easy and efficient. The Salerno provides a luxurious yet relaxed living experience designed to cater to your lifestyle.
Located in the desirable Cottages at 78 North, this home showcases thoughtful design and modern craftsmanship. Community features include fully sodded yards with irrigation, architectural shingles, gutters with downspouts, nine-foot smooth ceilings, detailed trim and molding, granite countertops with tile backsplash, a Whirlpool appliance package, quartz countertops in bathrooms, energy efficiency through the DUKE HERO program, a 50-gallon water heater, and the peace of mind of 2-10 Home Warranty coverage.
Schedule your private tour today and experience the unmatched comfort and style of the Salerno. [The Cottages at 78 North] [Salerno]
Contact an agent
Home facts
- Year built:2025
- Listing ID #:750626
- Added:137 day(s) ago
- Updated:February 10, 2026 at 04:35 PM
Rooms and interior
- Bedrooms:2
- Total bathrooms:2
- Full bathrooms:2
- Living area:1,681 sq. ft.
Heating and cooling
- Cooling:Central Air
- Heating:Electric, Forced Air, Heat Pump
Structure and exterior
- Year built:2025
- Building area:1,681 sq. ft.
- Lot area:0.23 Acres
Schools
- High school:Southern Lee High
- Middle school:Sanlee Middle School
Utilities
- Water:Public
- Sewer:Public Sewer
Finances and disclosures
- Price:$398,332
- Price per sq. ft.:$236.96
New listings near 133 Oban (homesite 151) Drive
- Open Sat, 2 to 4pmNew
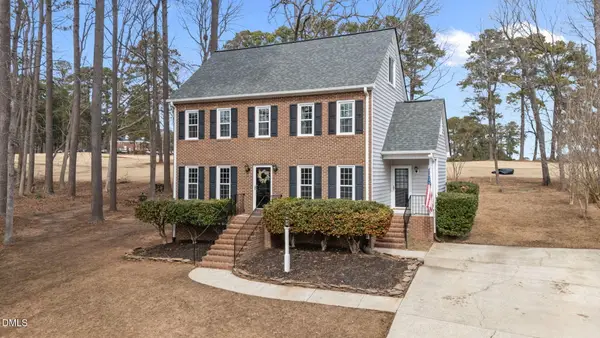 $350,000Active3 beds 3 baths2,166 sq. ft.
$350,000Active3 beds 3 baths2,166 sq. ft.645 Fairway Drive, Sanford, NC 27330
MLS# 10146428Listed by: WRIGHT GROUP REAL ESTATE LLC - New
 $299,900Active3 beds 3 baths1,615 sq. ft.
$299,900Active3 beds 3 baths1,615 sq. ft.23 Glenn Oak Drive, Sanford, NC 27332
MLS# 100554360Listed by: CENTURY 21 VANGUARD - New
 $365,000Active3 beds 3 baths1,988 sq. ft.
$365,000Active3 beds 3 baths1,988 sq. ft.136 Edgefield Drive, Sanford, NC 27332
MLS# LP757359Listed by: EVERYTHING PINES PARTNERS (SANFORD) - New
 $269,900Active3 beds 2 baths2,010 sq. ft.
$269,900Active3 beds 2 baths2,010 sq. ft.447 Blackstone Road, Sanford, NC 27330
MLS# LP757239Listed by: REAL BROKER LLC - Open Sat, 12 to 3pmNew
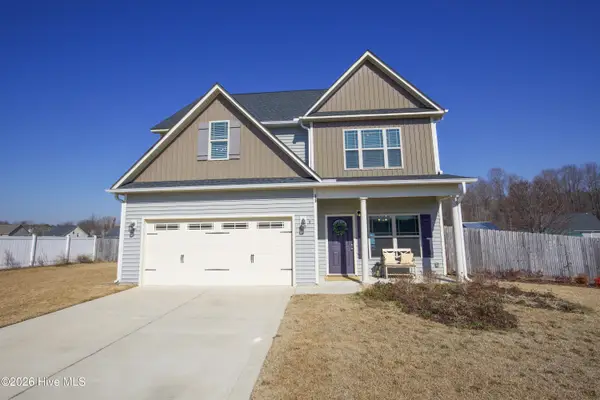 $368,000Active4 beds 3 baths2,690 sq. ft.
$368,000Active4 beds 3 baths2,690 sq. ft.252 Glendale Circle, Sanford, NC 27332
MLS# 100554218Listed by: FRANK AND TRACY MURPHY, LLC - New
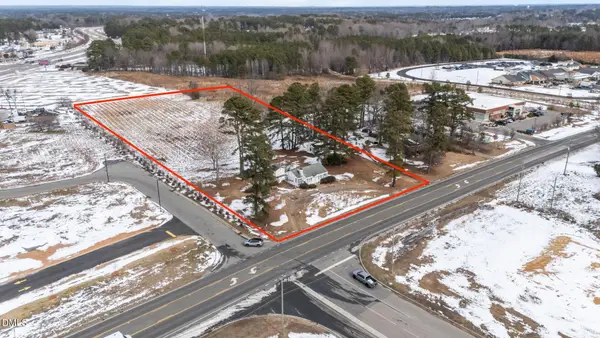 $1,170,000Active3.02 Acres
$1,170,000Active3.02 Acres3126 Tramway Road, Sanford, NC 27332
MLS# 10146149Listed by: RE/MAX UNITED - New
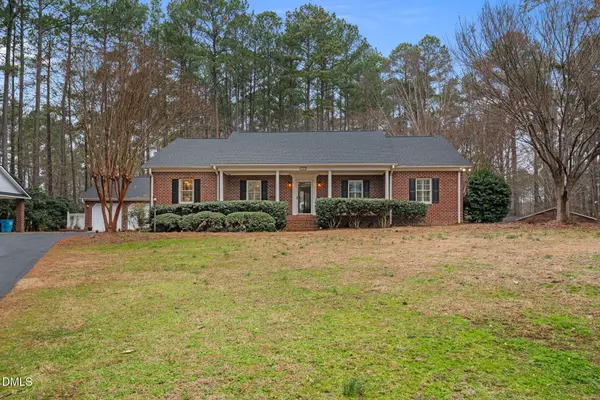 $625,000Active3 beds 3 baths3,244 sq. ft.
$625,000Active3 beds 3 baths3,244 sq. ft.1182 Steel Bridge Road, Sanford, NC 27330
MLS# 10146029Listed by: EVERYTHING PINES PARTNERS SANF - New
 $405,000Active3 beds 2 baths1,680 sq. ft.
$405,000Active3 beds 2 baths1,680 sq. ft.1510 Asbury Church Road, Sanford, NC 27330
MLS# 10145850Listed by: CHATHAM HOMES REALTY - New
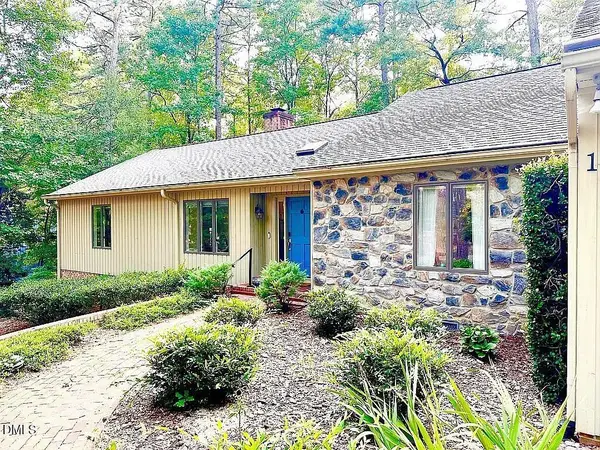 $412,000Active3 beds 2 baths2,090 sq. ft.
$412,000Active3 beds 2 baths2,090 sq. ft.1907 Wedgewood Drive, Sanford, NC 27332
MLS# 10145870Listed by: SOLD BUY ME REALTY - New
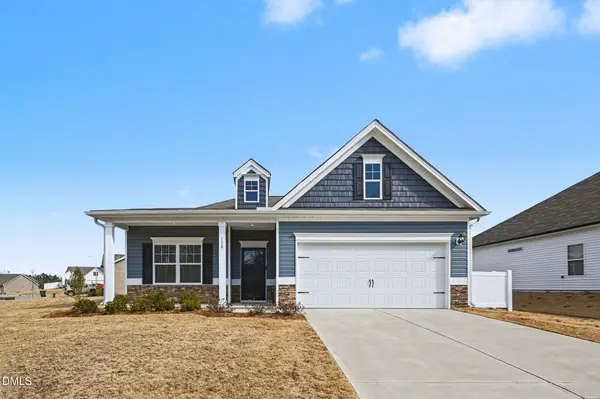 $350,000Active3 beds 2 baths1,709 sq. ft.
$350,000Active3 beds 2 baths1,709 sq. ft.118 Altair Lane, Sanford, NC 27330
MLS# 10145669Listed by: LONG & FOSTER REAL ESTATE INC/CARY

