134 Oban (homesite 133) Drive, Sanford, NC 27330
Local realty services provided by:ERA Strother Real Estate
Listed by: chris tacia
Office: coldwell banker advantage #5 (sanford)
MLS#:750623
Source:NC_FRAR
Price summary
- Price:$464,990
- Price per sq. ft.:$219.85
- Monthly HOA dues:$145
About this home
The Verona Classic is a stunning single-story home offering 3 bedrooms and 2 baths in a thoughtfully designed open floor plan. Bright and inviting, the living spaces are filled with natural light from energy-efficient windows and extend seamlessly to a spacious covered patio—perfect for entertaining or relaxing outdoors.
At the heart of the home, the chef’s kitchen features a large island, granite counters, tile backsplash, and Whirlpool stainless steel appliances. The oversized garage provides generous storage, while the private owner’s suite boasts dual walk-in closets, a spa-inspired bath, and direct access to the laundry room. Two additional bedrooms offer flexibility for a home office, den, or guest room.
Located in The Cottages at 78 North, this rare ranch-style plan comes with custom details and premium features, including: fully sodded yard with irrigation, 30-year architectural shingles, gutters with downspouts, 9-foot smooth ceilings, 5¼-inch baseboards, wainscoting and crown molding (per plan), quartz counters in baths, “DUKE HERO Energy Program,” 50-gallon water heater, and 2-10 Home Warranty coverage.
This beautifully built home combines comfort, convenience, and lasting value—schedule your showing today! [The Cottages at 78 North] [Verano]
Contact an agent
Home facts
- Year built:2024
- Listing ID #:750623
- Added:141 day(s) ago
- Updated:February 10, 2026 at 04:34 PM
Rooms and interior
- Bedrooms:3
- Total bathrooms:2
- Full bathrooms:2
- Living area:2,115 sq. ft.
Heating and cooling
- Cooling:Central Air
- Heating:Electric, Forced Air, Heat Pump
Structure and exterior
- Year built:2024
- Building area:2,115 sq. ft.
- Lot area:0.17 Acres
Schools
- High school:Southern Lee High
- Middle school:Sanlee Middle School
Utilities
- Water:Public
- Sewer:Public Sewer
Finances and disclosures
- Price:$464,990
- Price per sq. ft.:$219.85
New listings near 134 Oban (homesite 133) Drive
- New
 $405,000Active3 beds 2 baths1,680 sq. ft.
$405,000Active3 beds 2 baths1,680 sq. ft.1510 Asbury Church Road, Sanford, NC 27330
MLS# 10145850Listed by: CHATHAM HOMES REALTY - New
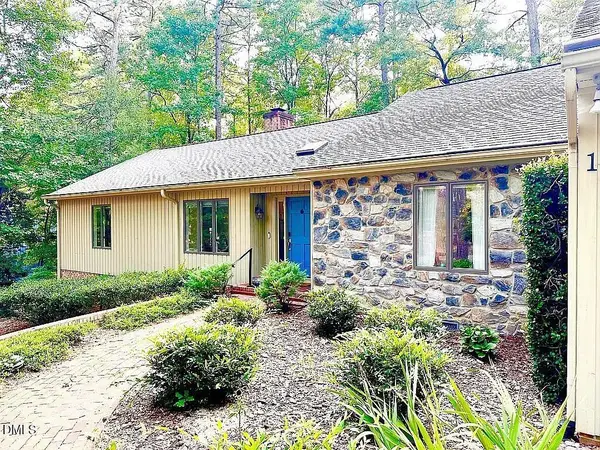 $412,000Active3 beds 2 baths2,090 sq. ft.
$412,000Active3 beds 2 baths2,090 sq. ft.1907 Wedgewood Drive, Sanford, NC 27332
MLS# 10145870Listed by: SOLD BUY ME REALTY - New
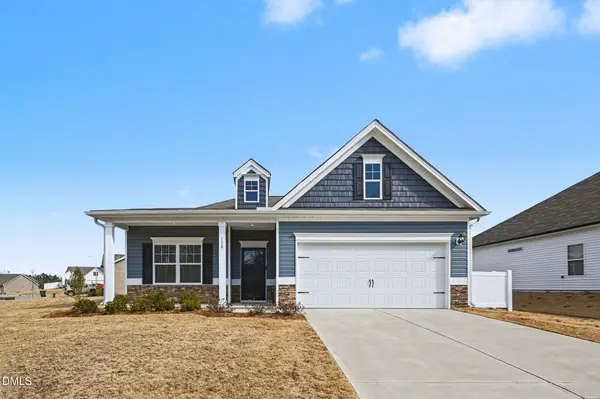 $350,000Active3 beds 2 baths1,709 sq. ft.
$350,000Active3 beds 2 baths1,709 sq. ft.118 Altair Lane, Sanford, NC 27330
MLS# 10145669Listed by: LONG & FOSTER REAL ESTATE INC/CARY - New
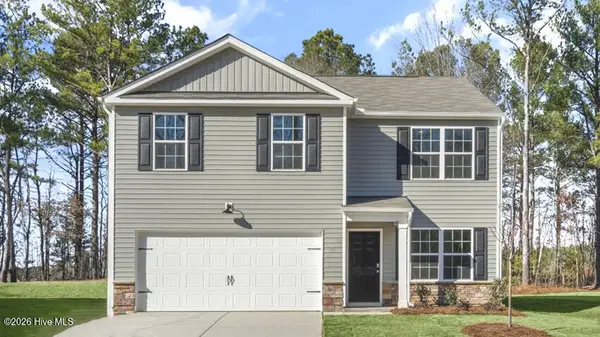 $327,990Active4 beds 3 baths1,991 sq. ft.
$327,990Active4 beds 3 baths1,991 sq. ft.221 Olive Branch Street, Sanford, NC 27332
MLS# 100553662Listed by: D.R. HORTON, INC. - New
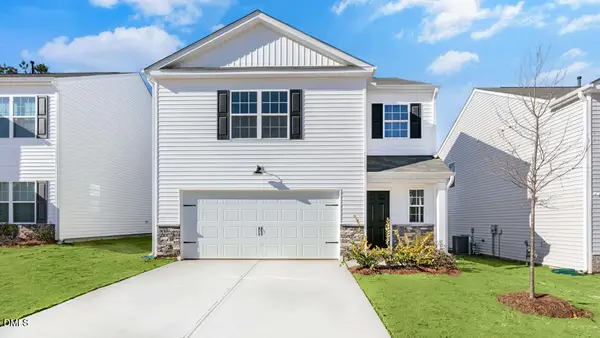 $318,990Active3 beds 3 baths1,749 sq. ft.
$318,990Active3 beds 3 baths1,749 sq. ft.250 Bay Laurel Drive, Sanford, NC 27332
MLS# 10145570Listed by: D.R. HORTON, INC. - New
 $249,900Active3 beds 2 baths1,460 sq. ft.
$249,900Active3 beds 2 baths1,460 sq. ft.3055 Bourbon Street, Sanford, NC 27332
MLS# 757141Listed by: COLDWELL BANKER ADVANTAGE - FAYETTEVILLE - New
 $599,000Active4 beds 3 baths2,452 sq. ft.
$599,000Active4 beds 3 baths2,452 sq. ft.17246 Nc Hwy-27, Sanford, NC 27332
MLS# LP757158Listed by: KELLER WILLIAMS REALTY (FAYETTEVILLE) - New
 $327,990Active4 beds 3 baths1,991 sq. ft.
$327,990Active4 beds 3 baths1,991 sq. ft.287 Palm Drive, Sanford, NC 27332
MLS# 10145502Listed by: D.R. HORTON, INC. - New
 $365,000Active3 beds 3 baths2,136 sq. ft.
$365,000Active3 beds 3 baths2,136 sq. ft.24 Westover Court, Sanford, NC 27332
MLS# LP756579Listed by: MOULTRIE AND MCCLOSKEY PROPERTIES - New
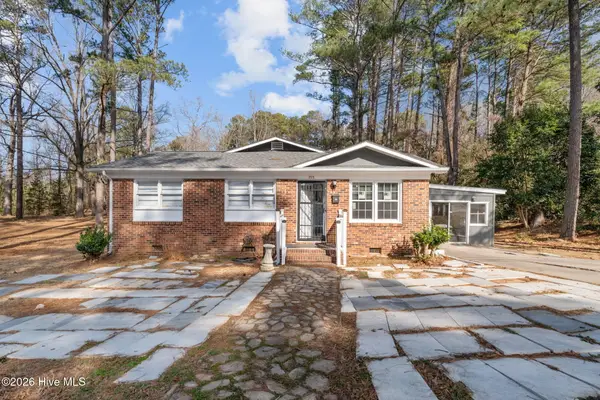 $280,000Active5 beds 2 baths1,764 sq. ft.
$280,000Active5 beds 2 baths1,764 sq. ft.715 S 3rd Street, Sanford, NC 27330
MLS# 100553427Listed by: LIME ROCK REALTY

