138 Oban (homesite 134) Drive, Sanford, NC 27330
Local realty services provided by:ERA Strother Real Estate
Listed by: chris tacia
Office: coldwell banker advantage #5 (sanford)
MLS#:750627
Source:NC_FRAR
Price summary
- Price:$398,107
- Price per sq. ft.:$232
- Monthly HOA dues:$145
About this home
The Palazzo is a stunning Epcon luxury ranch home that beautifully blends elegance with effortless living. Designed for comfort and convenience, this thoughtfully crafted floor plan offers seamless flow and high-end finishes throughout. A bright four-seasons sunroom provides year-round enjoyment, while the private courtyard patio with a covered section creates the perfect outdoor retreat. The spacious two-car garage adds both storage and convenience.
Inside, a grand entryway opens to an inviting living area with an electric fireplace that combines style and functionality. The gourmet kitchen showcases a large island, granite countertops, tile backsplash, Whirlpool appliances, and an oversized pantry, making it ideal for both casual meals and entertaining. The luxurious primary suite features a spa-like bath and a generous walk-in closet, while a centrally located laundry room enhances everyday ease. With its refined design and low-maintenance lifestyle, the Palazzo delivers the perfect blend of luxury, comfort, and practicality.
Located in the desirable Cottages at 78 North, this community offers custom-built homes that are nearly impossible to find in a ranch-style plan. Features include fully sodded yards with irrigation, 30-year architectural shingles, gutters with downspouts, nine-foot smooth ceilings, detailed trim with crown molding and wainscoting (per plan), quartz countertops in baths, energy-efficient construction through the DUKE HERO program, a 50-gallon water heater, and the reassurance of 2-10 Home Warranty coverage.
Schedule your private showing today and discover why the Palazzo is a must-see. [The Cottages at 78 North][Palazzo]
Contact an agent
Home facts
- Year built:2025
- Listing ID #:750627
- Added:136 day(s) ago
- Updated:February 10, 2026 at 04:34 PM
Rooms and interior
- Bedrooms:2
- Total bathrooms:2
- Full bathrooms:2
- Living area:1,716 sq. ft.
Heating and cooling
- Cooling:Central Air
- Heating:Electric, Forced Air, Heat Pump
Structure and exterior
- Year built:2025
- Building area:1,716 sq. ft.
- Lot area:0.19 Acres
Schools
- High school:Southern Lee High
- Middle school:Sanlee Middle School
Utilities
- Water:Public
- Sewer:Public Sewer
Finances and disclosures
- Price:$398,107
- Price per sq. ft.:$232
New listings near 138 Oban (homesite 134) Drive
- Open Sat, 2 to 4pmNew
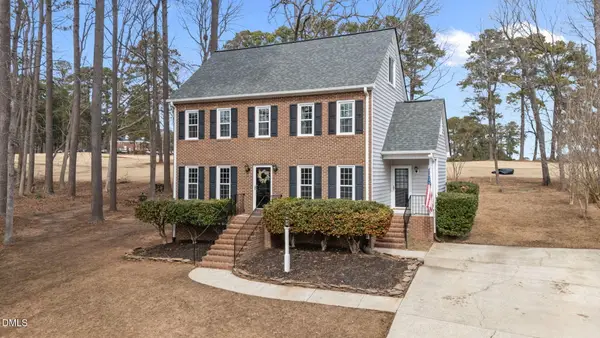 $350,000Active3 beds 3 baths2,166 sq. ft.
$350,000Active3 beds 3 baths2,166 sq. ft.645 Fairway Drive, Sanford, NC 27330
MLS# 10146428Listed by: WRIGHT GROUP REAL ESTATE LLC - New
 $299,900Active3 beds 3 baths1,615 sq. ft.
$299,900Active3 beds 3 baths1,615 sq. ft.23 Glenn Oak Drive, Sanford, NC 27332
MLS# 100554360Listed by: CENTURY 21 VANGUARD - New
 $365,000Active3 beds 3 baths1,988 sq. ft.
$365,000Active3 beds 3 baths1,988 sq. ft.136 Edgefield Drive, Sanford, NC 27332
MLS# LP757359Listed by: EVERYTHING PINES PARTNERS (SANFORD) - New
 $269,900Active3 beds 2 baths2,010 sq. ft.
$269,900Active3 beds 2 baths2,010 sq. ft.447 Blackstone Road, Sanford, NC 27330
MLS# LP757239Listed by: REAL BROKER LLC - Open Sat, 12 to 3pmNew
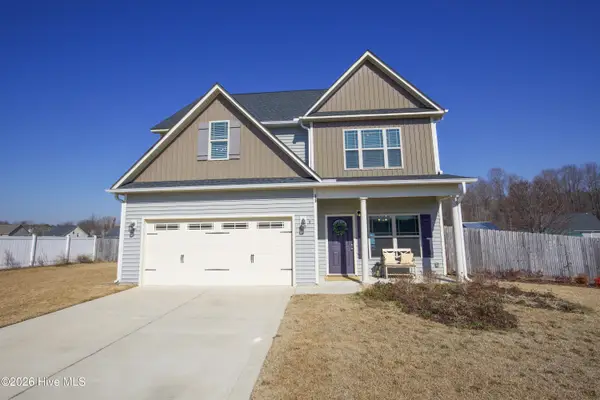 $368,000Active4 beds 3 baths2,690 sq. ft.
$368,000Active4 beds 3 baths2,690 sq. ft.252 Glendale Circle, Sanford, NC 27332
MLS# 100554218Listed by: FRANK AND TRACY MURPHY, LLC - New
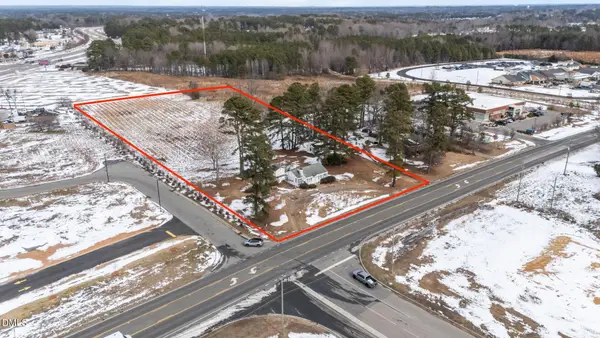 $1,170,000Active3.02 Acres
$1,170,000Active3.02 Acres3126 Tramway Road, Sanford, NC 27332
MLS# 10146149Listed by: RE/MAX UNITED - New
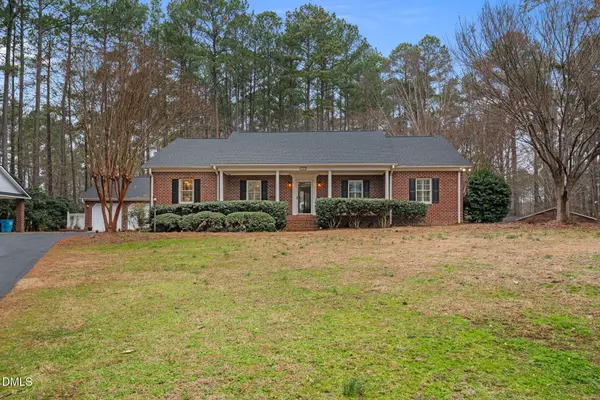 $625,000Active3 beds 3 baths3,244 sq. ft.
$625,000Active3 beds 3 baths3,244 sq. ft.1182 Steel Bridge Road, Sanford, NC 27330
MLS# 10146029Listed by: EVERYTHING PINES PARTNERS SANF - New
 $405,000Active3 beds 2 baths1,680 sq. ft.
$405,000Active3 beds 2 baths1,680 sq. ft.1510 Asbury Church Road, Sanford, NC 27330
MLS# 10145850Listed by: CHATHAM HOMES REALTY - New
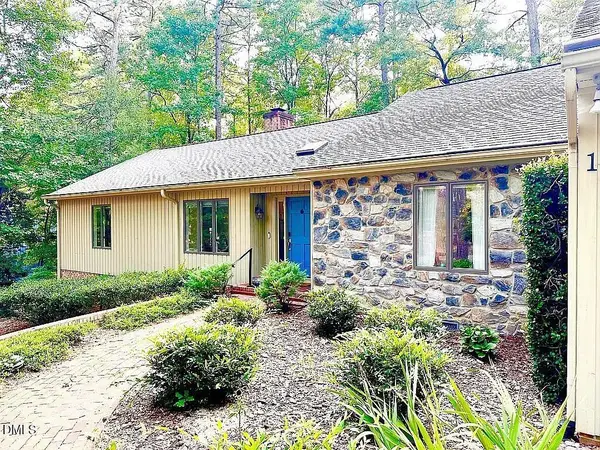 $412,000Active3 beds 2 baths2,090 sq. ft.
$412,000Active3 beds 2 baths2,090 sq. ft.1907 Wedgewood Drive, Sanford, NC 27332
MLS# 10145870Listed by: SOLD BUY ME REALTY - New
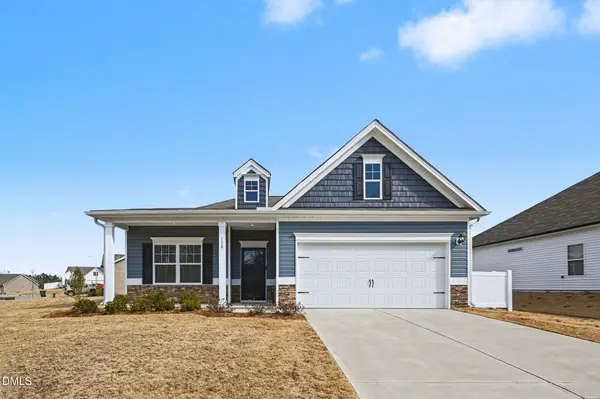 $350,000Active3 beds 2 baths1,709 sq. ft.
$350,000Active3 beds 2 baths1,709 sq. ft.118 Altair Lane, Sanford, NC 27330
MLS# 10145669Listed by: LONG & FOSTER REAL ESTATE INC/CARY

