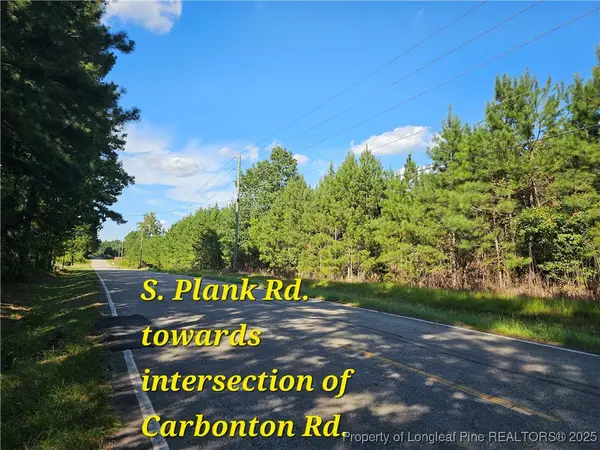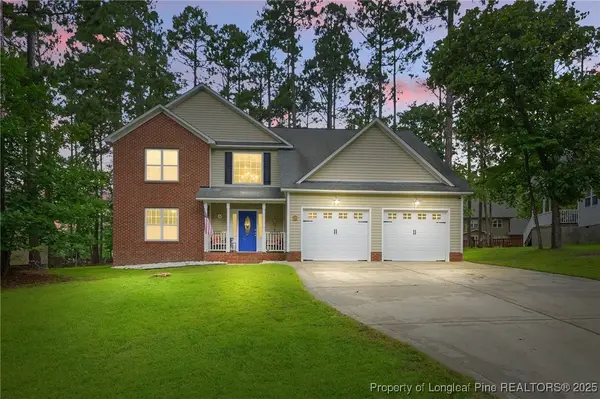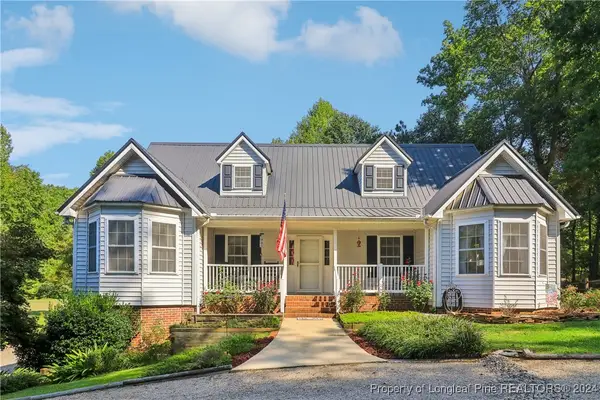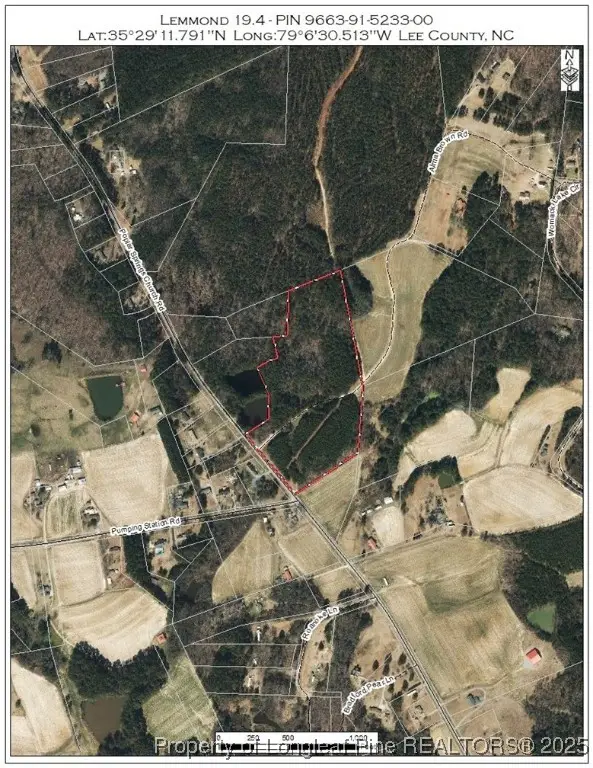142 Oban (homesite 135) Drive, Sanford, NC 27330
Local realty services provided by:ERA Strother Real Estate
142 Oban (homesite 135) Drive,Sanford, NC 27330
$391,862
- 2 Beds
- 2 Baths
- 1,780 sq. ft.
- Single family
- Pending
Listed by: chris tacia
Office: coldwell banker advantage #5 (sanford)
MLS#:750625
Source:NC_FRAR
Price summary
- Price:$391,862
- Price per sq. ft.:$220.15
- Monthly HOA dues:$145
About this home
The Portico is a thoughtfully designed ranch home that perfectly balances elegance, functionality, and convenience. From the grand entrance, you are welcomed into an open and efficient layout that flows seamlessly for everyday living or entertaining. The main level includes a spacious guest suite, a private den that can serve as a home office or flex space, and a charming courtyard with a covered patio designed for relaxation and outdoor gatherings.
The primary suite is a true retreat with a beautifully appointed bathroom and generous storage, while a centrally located laundry room adds ease to daily routines. With its careful design and luxurious touches, the Portico offers a lifestyle that is both comfortable and practical—all on one level.
Located in the desirable Cottages at 78 North, this home combines modern style with quality craftsmanship. Community features include fully sodded yards with irrigation, 30-year architectural shingles, gutters with downspouts, nine-foot smooth ceilings, detailed trim work, granite countertops with tile backsplash, a Whirlpool appliance package, quartz countertops in bathrooms, energy efficiency through the DUKE HERO program, a 50-gallon water heater, and the reassurance of 2-10 Home Warranty coverage. Ranch-style living with these custom details is nearly impossible to find, making this home a must-see.
Schedule your private tour today and experience the Portico for yourself.
Contact an agent
Home facts
- Year built:2025
- Listing ID #:750625
- Added:95 day(s) ago
- Updated:December 30, 2025 at 08:52 AM
Rooms and interior
- Bedrooms:2
- Total bathrooms:2
- Full bathrooms:2
- Living area:1,780 sq. ft.
Heating and cooling
- Cooling:Central Air
- Heating:Electric, Forced Air, Heat Pump
Structure and exterior
- Year built:2025
- Building area:1,780 sq. ft.
- Lot area:0.16 Acres
Schools
- High school:Southern Lee High
- Middle school:Sanlee Middle School
Utilities
- Water:Public
- Sewer:Public Sewer
Finances and disclosures
- Price:$391,862
- Price per sq. ft.:$220.15
New listings near 142 Oban (homesite 135) Drive
- New
 $265,490Active3 beds 3 baths1,429 sq. ft.
$265,490Active3 beds 3 baths1,429 sq. ft.244 Otter Lodge Street, Sanford, NC 27330
MLS# 100546823Listed by: D.R. HORTON, INC. - New
 $368,590Active4 beds 3 baths1,991 sq. ft.
$368,590Active4 beds 3 baths1,991 sq. ft.506 Ashley Run, Sanford, NC 27330
MLS# 10138562Listed by: D.R. HORTON, INC. - New
 $38,000Active0.21 Acres
$38,000Active0.21 Acres1790 Irish Boulevard, Sanford, NC 27332
MLS# 754989Listed by: SMITH GROUP REALTY LLC  $60,000Active0.43 Acres
$60,000Active0.43 Acres0 Lemon Springs Road, Sanford, NC 27330
MLS# 744194Listed by: ADCOCK REAL ESTATE SERVICES $120,000Active0.95 Acres
$120,000Active0.95 Acres0 Cool Springs Road, Sanford, NC 27330
MLS# 744558Listed by: SMITH GROUP REALTY LLC $599,000Active43.94 Acres
$599,000Active43.94 Acres0 Carbonton Road, Sanford, NC 27330
MLS# 749750Listed by: OLIVE & CO REALTY $419,000Active4 beds 4 baths2,990 sq. ft.
$419,000Active4 beds 4 baths2,990 sq. ft.46 Wateredge Lane, Sanford, NC 27332
MLS# 752661Listed by: TORCH & TRAIL, LLC $357,500Active3 beds 3 baths2,071 sq. ft.
$357,500Active3 beds 3 baths2,071 sq. ft.124 Riviera Lane, Sanford, NC 27332
MLS# 754534Listed by: TORCH & TRAIL, LLC $385,000Active3 beds 3 baths2,544 sq. ft.
$385,000Active3 beds 3 baths2,544 sq. ft.609 Cashmere Court, Sanford, NC 27332
MLS# 731372Listed by: ADCOCK REAL ESTATE SERVICES $388,000Active19 Acres
$388,000Active19 Acres0 Poplar Springs Church Road, Sanford, NC 27330
MLS# 739757Listed by: CAROLINA SUMMIT GROUP #1
