1425 Carolina Drive, Sanford, NC 27332
Local realty services provided by:ERA Strother Real Estate
1425 Carolina Drive,Sanford, NC 27332
$350,000
- 3 Beds
- 2 Baths
- 1,834 sq. ft.
- Single family
- Active
Listed by:kelley dubois
Office:adcock real estate services
MLS#:751148
Source:NC_FRAR
Price summary
- Price:$350,000
- Price per sq. ft.:$190.84
- Monthly HOA dues:$62.5
About this home
Adorable home located in the gated and golf community located in Carolina Trace. This 6 year old home has been well cared for and looks brand-new. Greeted with natural light in this open floor plan home offers a welcoming feel. The heart of the home is the kitchen! This eat in- kitchen offers plenty of space, lots of counters space and cabinets, a coffee nook, large pantry, and a HUGE peninsula for entertaining. Easily flowing into spacious living room with a cozy fireplace. Formal Dining room off the kitchen which could also act as an office or den. Primary bedroom is nice sized that could easily accommodate a king sized bed and furniture. Primary bath has duel kink vanity, walk-in shower, and walk-in closet. 2 additional bedrooms and full sized bath for kiddos or guest! The lot of this home is nestled amongst the trees and in walkable proximity of the neighborhood community pool and tennis courts. This property is a must see.
Contact an agent
Home facts
- Year built:2019
- Listing ID #:751148
- Added:22 day(s) ago
- Updated:October 29, 2025 at 03:24 PM
Rooms and interior
- Bedrooms:3
- Total bathrooms:2
- Full bathrooms:2
- Living area:1,834 sq. ft.
Heating and cooling
- Cooling:Central Air
- Heating:Heat Pump
Structure and exterior
- Year built:2019
- Building area:1,834 sq. ft.
Schools
- High school:Lee County High
- Middle school:East Lee Middle
Utilities
- Water:Community Coop
- Sewer:Public Sewer
Finances and disclosures
- Price:$350,000
- Price per sq. ft.:$190.84
New listings near 1425 Carolina Drive
- New
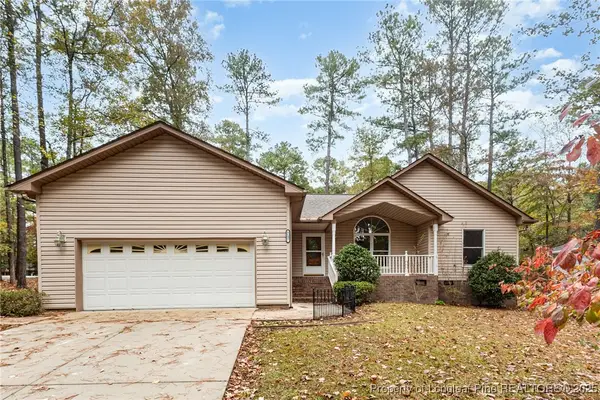 $287,000Active3 beds 2 baths1,566 sq. ft.
$287,000Active3 beds 2 baths1,566 sq. ft.5197 Cardinal Circle, Sanford, NC 27332
MLS# 752497Listed by: SMITH GROUP REALTY LLC - New
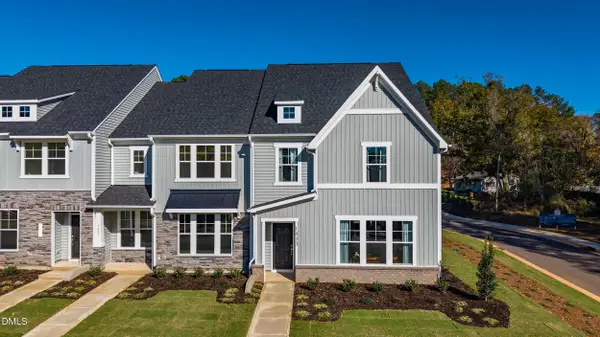 $265,000Active3 beds 3 baths1,801 sq. ft.
$265,000Active3 beds 3 baths1,801 sq. ft.1433 Goldsboro Avenue, Sanford, NC 27330
MLS# 10130234Listed by: HHHUNT HOMES OF RALEIGH-DURHAM - New
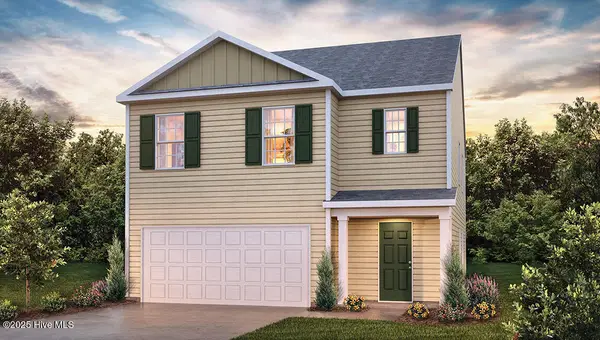 $359,990Active5 beds 3 baths2,368 sq. ft.
$359,990Active5 beds 3 baths2,368 sq. ft.279 Palm Drive, Sanford, NC 27332
MLS# 100538430Listed by: D.R. HORTON, INC. - New
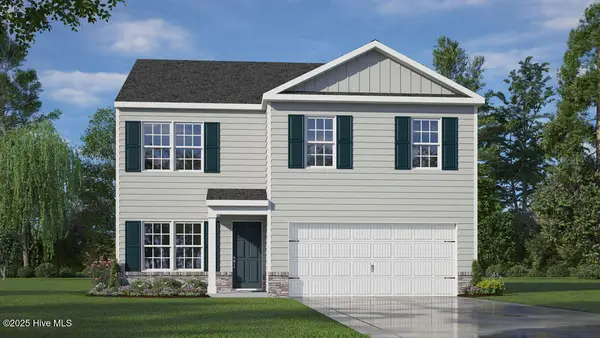 $329,990Active4 beds 3 baths1,991 sq. ft.
$329,990Active4 beds 3 baths1,991 sq. ft.278 Palm Drive, Sanford, NC 27332
MLS# 100538413Listed by: D.R. HORTON, INC. - New
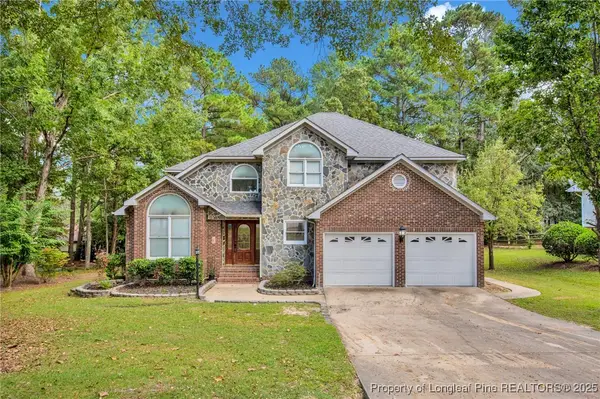 $399,900Active5 beds 3 baths2,619 sq. ft.
$399,900Active5 beds 3 baths2,619 sq. ft.160 Carolina Way, Sanford, NC 27332
MLS# 752057Listed by: THE VILLA REALTY, LLC. - New
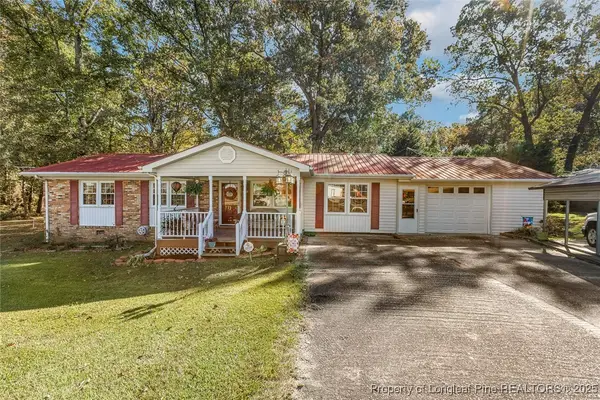 $295,000Active3 beds 2 baths1,562 sq. ft.
$295,000Active3 beds 2 baths1,562 sq. ft.3308 Hillandale Drive, Sanford, NC 27330
MLS# 752363Listed by: ADCOCK REAL ESTATE SERVICES - New
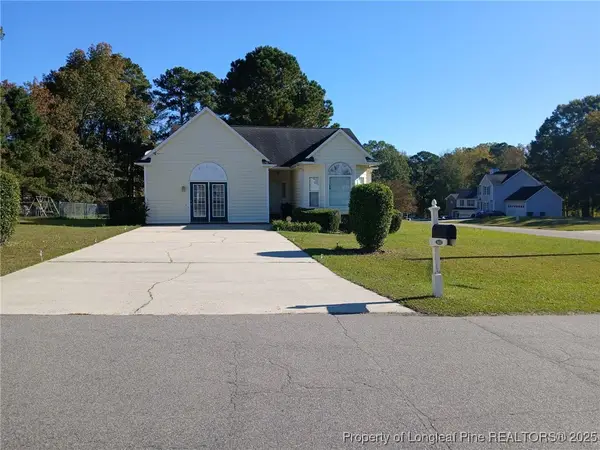 $250,000Active3 beds 2 baths1,721 sq. ft.
$250,000Active3 beds 2 baths1,721 sq. ft.3102 Rena Lane, Sanford, NC 27330
MLS# 752421Listed by: EXP REALTY LLC 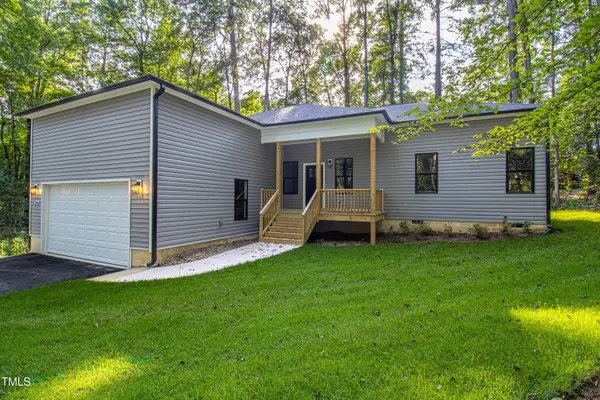 $349,475Active3 beds 2 baths2,373 sq. ft.
$349,475Active3 beds 2 baths2,373 sq. ft.725 Piccadilly Court, Sanford, NC 27332
MLS# 10116990Listed by: CAROLINA ONE REALTY- New
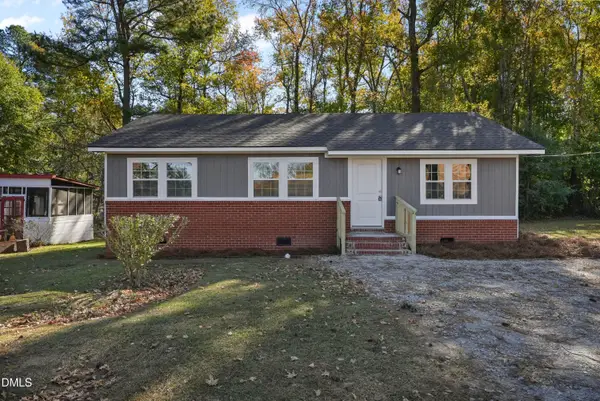 $235,250Active3 beds 2 baths1,025 sq. ft.
$235,250Active3 beds 2 baths1,025 sq. ft.815 Hillwood Street, Sanford, NC 27330
MLS# 10129728Listed by: PSC REALTY LLC - New
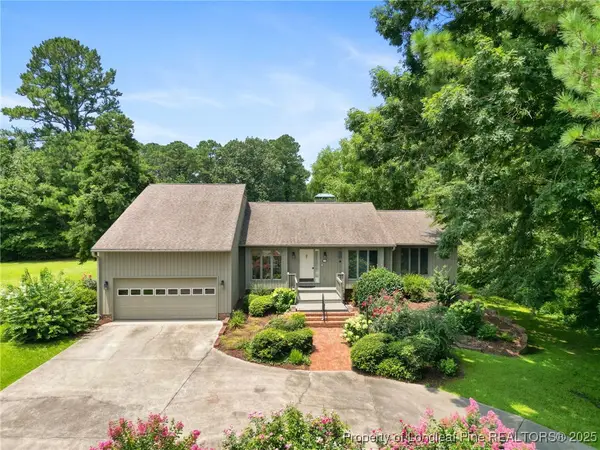 $350,000Active4 beds 3 baths2,287 sq. ft.
$350,000Active4 beds 3 baths2,287 sq. ft.16 Traceway, Sanford, NC 27332
MLS# 752254Listed by: SANFORD REALTY
