1433 Goldsboro Avenue, Sanford, NC 27330
Local realty services provided by:ERA Live Moore
1433 Goldsboro Avenue,Sanford, NC 27330
$265,000
- 3 Beds
- 3 Baths
- 1,801 sq. ft.
- Townhouse
- Active
Listed by: joshua smith, mahjoub chalabi
Office: hhhunt homes of raleigh-durham
MLS#:10130234
Source:RD
Price summary
- Price:$265,000
- Price per sq. ft.:$147.14
- Monthly HOA dues:$115
About this home
Model Home for Sale, Leaseback Opportunity! Seller is interested in a month-to-month leaseback. Initial lease is 9 months with option to extend. Contact builder for full details. The Denville is an END UNIT model home boasts an open layout with 1-CAR GARAGE! Large windows in the family room allow loads of natural light into your living space. The living area flows seamlessly into the kitchen which features a large center island, sleek quartz counters and dedicated pantry space offering great storage. Just beyond the kitchen is your dining area. Picture yourself enjoying a peaceful morning on the covered porch just off the dining area, or retreating to the spacious primary suite upstairs, complete with a large walk-in closet and a private bath with walk-in shower. This home includes two additional bedrooms, a full bath, and a convenient laundry closet. We are excited to bring brand new GARAGE townhomes to Sanford, NC. Residents enjoy low-maintenance living just minutes from charming downtown Sanford, NC. Sanford is the perfect place to call home, offering an ideal blend of living, working, and leisure. With its convenient location, family-friendly atmosphere, and top employers, Sanford promises a peaceful, small-town experience. Model home for sale - photos are of the actual model home.
Contact an agent
Home facts
- Year built:2024
- Listing ID #:10130234
- Added:48 day(s) ago
- Updated:December 16, 2025 at 05:03 PM
Rooms and interior
- Bedrooms:3
- Total bathrooms:3
- Full bathrooms:2
- Half bathrooms:1
- Living area:1,801 sq. ft.
Heating and cooling
- Cooling:Central Air
- Heating:Electric, Forced Air, Heat Pump
Structure and exterior
- Roof:Shingle
- Year built:2024
- Building area:1,801 sq. ft.
- Lot area:0.06 Acres
Schools
- High school:Lee - Lee
- Middle school:Lee - East Lee
- Elementary school:Lee - Deep River
Utilities
- Water:Public
- Sewer:Public Sewer
Finances and disclosures
- Price:$265,000
- Price per sq. ft.:$147.14
- Tax amount:$3,278
New listings near 1433 Goldsboro Avenue
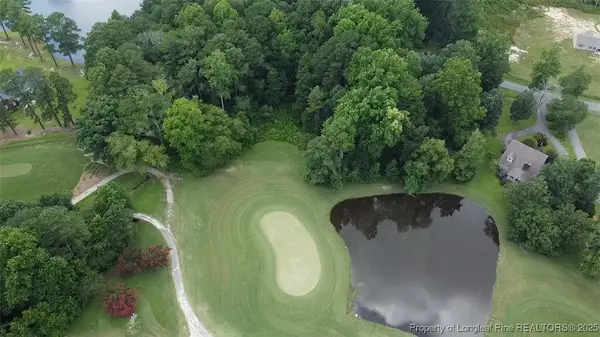 $149,000Active6.05 Acres
$149,000Active6.05 AcresLark Lane, Sanford, NC 27332
MLS# 746934Listed by: SMITH GROUP REALTY LLC- New
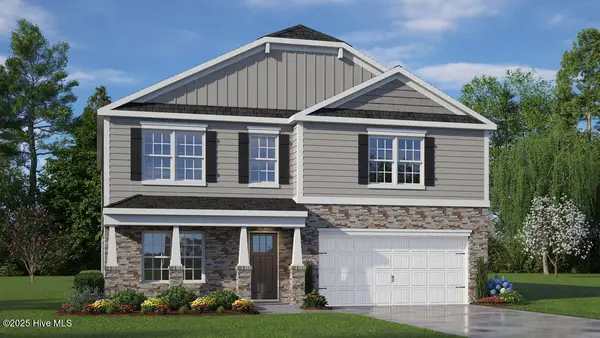 $406,090Active4 beds 3 baths2,824 sq. ft.
$406,090Active4 beds 3 baths2,824 sq. ft.210 Pisgah Street, Sanford, NC 27330
MLS# 100545575Listed by: D.R. HORTON, INC.  $105,000Active3.31 Acres
$105,000Active3.31 Acres0 Lemon Springs Road, Sanford, NC 27332
MLS# 744142Listed by: ADCOCK REAL ESTATE SERVICES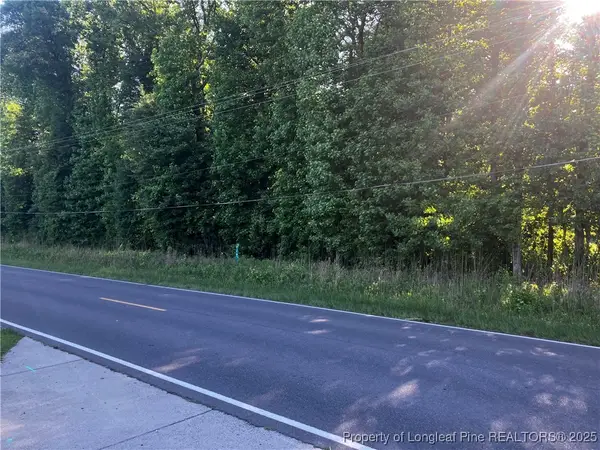 $60,000Active0.72 Acres
$60,000Active0.72 Acres0 Lemon Springs Road, Sanford, NC 27332
MLS# 744144Listed by: ADCOCK REAL ESTATE SERVICES $60,000Active0.44 Acres
$60,000Active0.44 Acres0 Lemon Springs Road, Sanford, NC 27332
MLS# 744190Listed by: ADCOCK REAL ESTATE SERVICES $60,000Active0.43 Acres
$60,000Active0.43 Acres0 Lemon Springs Road, Sanford, NC 27330
MLS# 744194Listed by: ADCOCK REAL ESTATE SERVICES $120,000Active0.95 Acres
$120,000Active0.95 Acres0 Cool Springs Road, Sanford, NC 27330
MLS# 744558Listed by: SMITH GROUP REALTY LLC- New
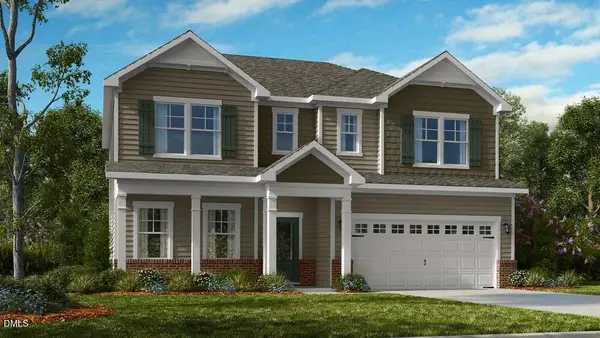 $399,999Active4 beds 3 baths2,484 sq. ft.
$399,999Active4 beds 3 baths2,484 sq. ft.511 Claftin Street, Sanford, NC 27330
MLS# 10137415Listed by: TAYLOR MORRISON OF CAROLINAS, 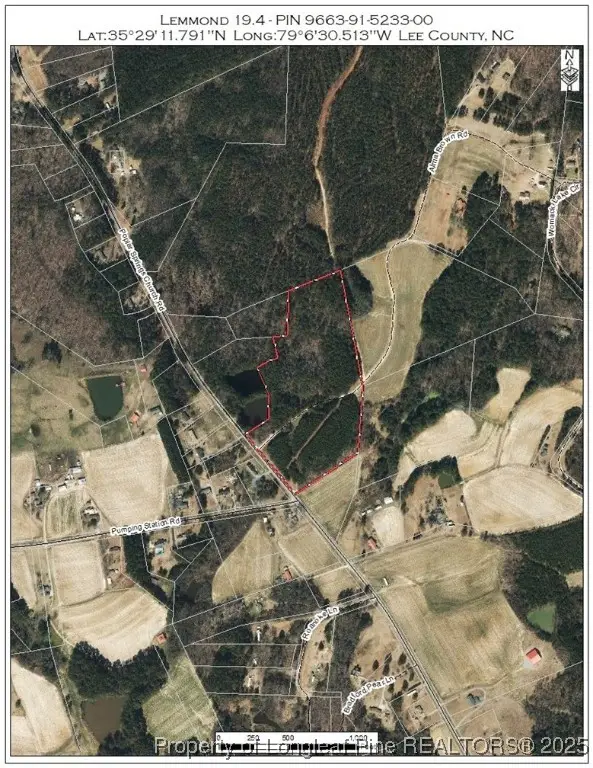 $388,000Active19 Acres
$388,000Active19 Acres0 Poplar Springs Church Road, Sanford, NC 27330
MLS# 739757Listed by: CAROLINA SUMMIT GROUP #1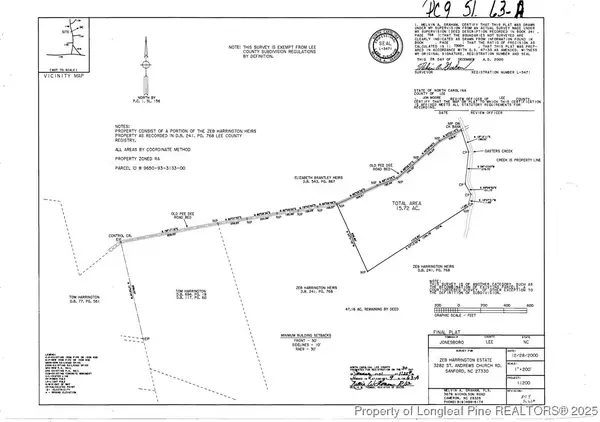 $180,000Active16.52 Acres
$180,000Active16.52 AcresSt Andrews Church Road, Sanford, NC 27330
MLS# 738202Listed by: ADCOCK REAL ESTATE SERVICES
