146 Wood Wedge, Sanford, NC 27332
Local realty services provided by:ERA Strother Real Estate
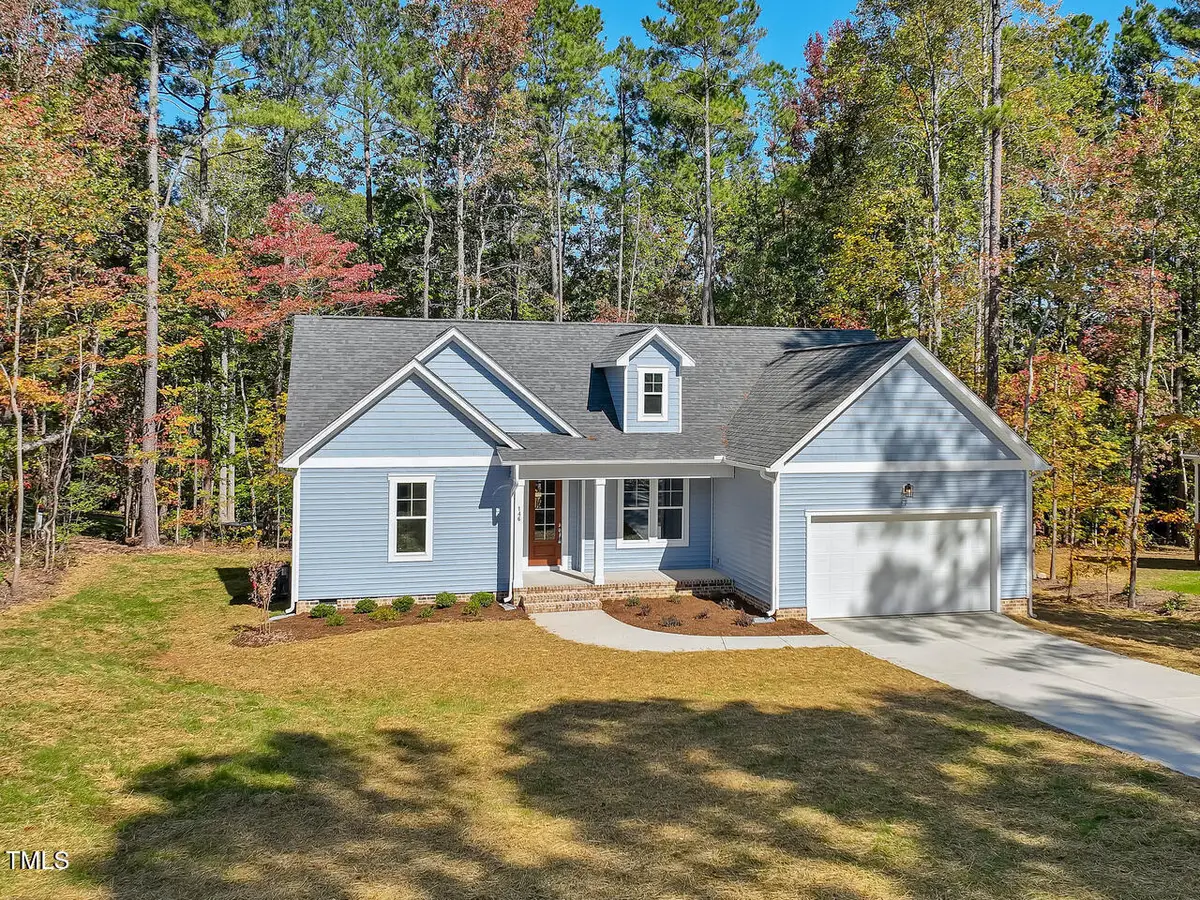

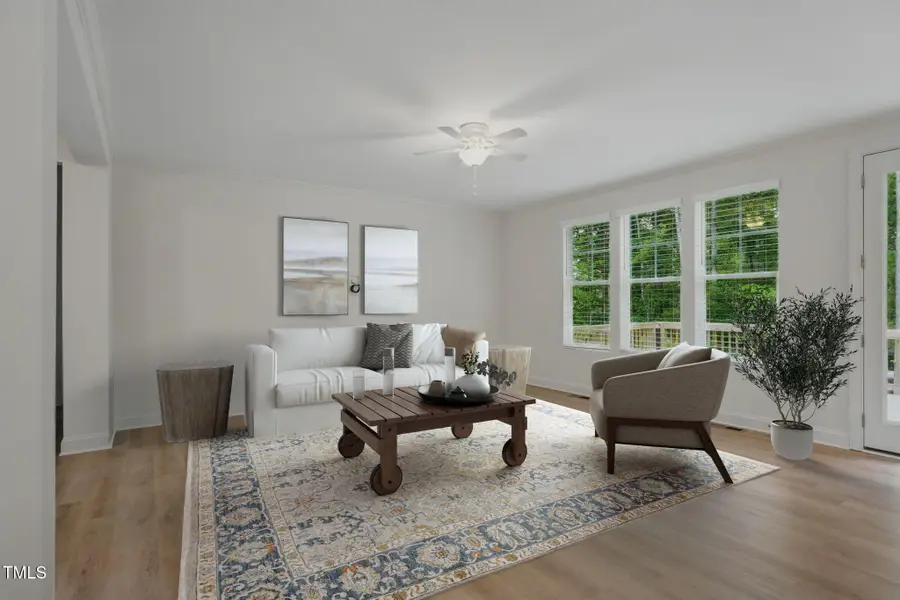
146 Wood Wedge,Sanford, NC 27332
$399,999
- 3 Beds
- 2 Baths
- 2,240 sq. ft.
- Single family
- Active
Listed by:tamera o'wesney
Office:carolina one realty
MLS#:10042139
Source:RD
Price summary
- Price:$399,999
- Price per sq. ft.:$178.57
- Monthly HOA dues:$30
About this home
PRICE REDUCTION!!!
Superb opportunity to live in a BRAND NEW home in a gorgeous gated golf community!!!
Stunning, brand new custom-built home In Carolina Trace. It is situated on a spacious corner lot on private cul-de-sac street. ALL ONE FLOOR LIVING, plus finished upstairs loft perfect for a private workspace and guests! Features include:
designer cabinetry and tile, a large open floor plan with separate dining area, substantial owner's suite with spa-like bath and large walk in closet, conveniently leading to the laundry room, two additional bedrooms with walk-in closets, and a modern kitchen with sizable, adjacent pantry. Large deck perfect for entertaining and enjoying the tree-lined yard. Just what you have been looking for with open space living on a secluded street. Builder to provide STRUCTURAL WARRANTY with home purchase. Carolina Trace covers 2,500 acres with creeks, ponds, rolling hills, walking trails, 315 acre Lake Trace for boating, kayaking, & fishing. Carolina Trace's clubhouse is home to fine and casual dining, a full-service Pro Shop, a fitness center and exercise rooms, as well as a myriad of social activities. Two 18 hole championship golf courses (Robert Trent Jones World Class), member owned country club! Short drive to Fayetteville, Cary, Apex, Pinehurst, Pittsboro, Siler City and Raleigh. Awesome gated community-24 hour security! Don't miss this fabulous chance enjoy country club living in a lovely new home. (Please note: lawn to be reseeded when weather permits)
Contact an agent
Home facts
- Year built:2024
- Listing Id #:10042139
- Added:396 day(s) ago
- Updated:August 17, 2025 at 02:54 PM
Rooms and interior
- Bedrooms:3
- Total bathrooms:2
- Full bathrooms:2
- Living area:2,240 sq. ft.
Heating and cooling
- Cooling:Central Air
- Heating:Central
Structure and exterior
- Roof:Shingle
- Year built:2024
- Building area:2,240 sq. ft.
- Lot area:0.47 Acres
Schools
- High school:Lee - Lee
- Middle school:Lee - East Lee
- Elementary school:Lee - J Glenn Edwards
Utilities
- Water:Public
- Sewer:Public Sewer
Finances and disclosures
- Price:$399,999
- Price per sq. ft.:$178.57
- Tax amount:$155
New listings near 146 Wood Wedge
- New
 $2,500,000Active148.26 Acres
$2,500,000Active148.26 Acres0 Mcleod, Broadway, NC 27330
MLS# 10116556Listed by: LINES REALTY COMPANY, LLC - New
 $462,000Active4 beds 3 baths2,885 sq. ft.
$462,000Active4 beds 3 baths2,885 sq. ft.133 Lotus Lane, Sanford, NC 27332
MLS# LP748736Listed by: RE/MAX SOUTHERN PROPERTIES LLC. - New
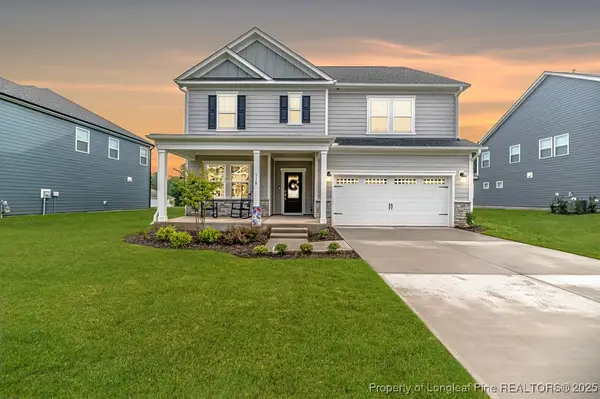 $459,000Active5 beds 3 baths2,964 sq. ft.
$459,000Active5 beds 3 baths2,964 sq. ft.110 Hickory Grove Drive, Sanford, NC 27330
MLS# 748861Listed by: COLDWELL BANKER ADVANTAGE #5 (SANFORD) 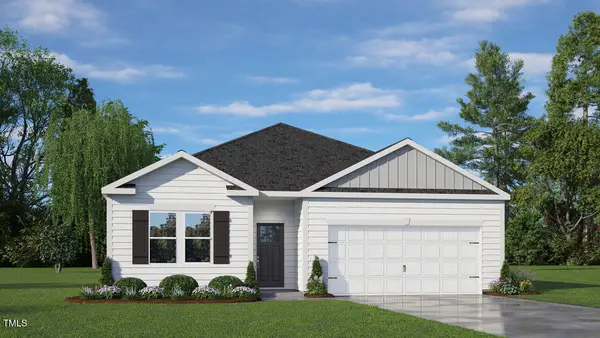 $374,340Pending4 beds 2 baths1,764 sq. ft.
$374,340Pending4 beds 2 baths1,764 sq. ft.149 Pisgah Street, Sanford, NC 27330
MLS# 10116450Listed by: D.R. HORTON, INC.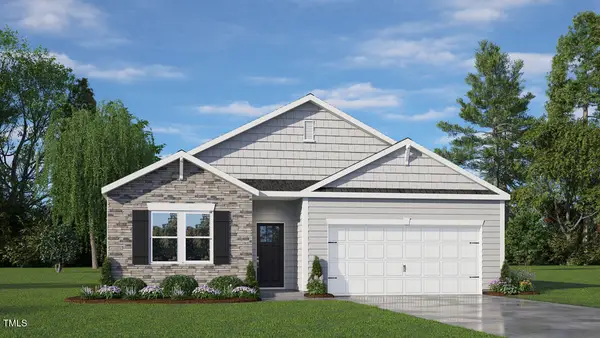 $370,000Pending4 beds 2 baths1,764 sq. ft.
$370,000Pending4 beds 2 baths1,764 sq. ft.203 Pisgah Street, Sanford, NC 27330
MLS# 10116452Listed by: D.R. HORTON, INC.- Coming Soon
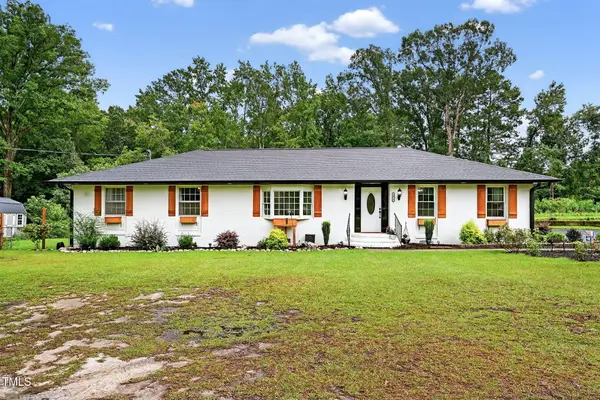 $485,000Coming Soon4 beds 3 baths
$485,000Coming Soon4 beds 3 baths3419 Chris Cole Road, Sanford, NC 27332
MLS# 10116455Listed by: AVENUE PROPERTIES INC - New
 $328,000Active3 beds 2 baths1,824 sq. ft.
$328,000Active3 beds 2 baths1,824 sq. ft.6039 Saint Andrews Drive, Sanford, NC 27332
MLS# LP748875Listed by: SMITH GROUP REALTY LLC - New
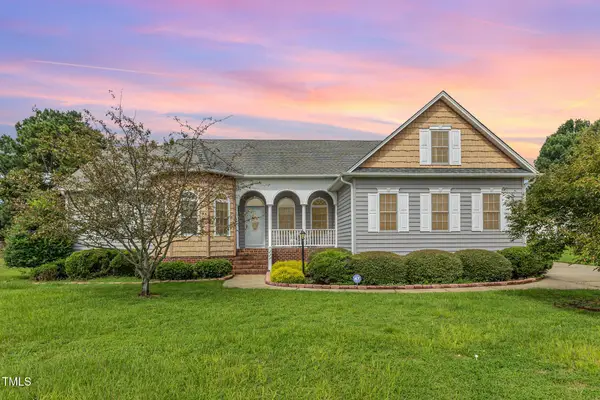 $349,900Active3 beds 3 baths2,003 sq. ft.
$349,900Active3 beds 3 baths2,003 sq. ft.111 Timberline Drive, Sanford, NC 27332
MLS# 10116387Listed by: COLDWELL BANKER HPW - New
 $350,000Active4 beds 3 baths2,455 sq. ft.
$350,000Active4 beds 3 baths2,455 sq. ft.911 Merchants Court, Sanford, NC 27330
MLS# LP748758Listed by: LPT REALTY LLC - New
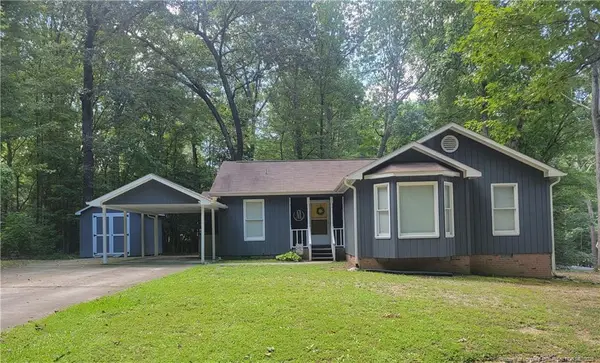 $319,900Active3 beds 2 baths1,300 sq. ft.
$319,900Active3 beds 2 baths1,300 sq. ft.5178 Goldfinch Turn, Sanford, NC 27332
MLS# LP748848Listed by: SANDHILLS REALTY
