- ERA
- North Carolina
- Sanford
- 1705 Lord Ashley Drive
1705 Lord Ashley Drive, Sanford, NC 27330
Local realty services provided by:ERA Strother Real Estate
1705 Lord Ashley Drive,Sanford, NC 27330
$659,500
- 4 Beds
- 5 Baths
- 3,556 sq. ft.
- Single family
- Active
Listed by: pete c mace, justin mace
Office: carolina property sales
MLS#:100534740
Source:NC_CCAR
Price summary
- Price:$659,500
- Price per sq. ft.:$185.46
About this home
Westlake Valley!! This 3556 Heated SQ. FT. Brick Home on a 1.12 Acre Lot has been brought up to 2025 Standards. YES; Year Built is 1978! The Structural and Framing is better than Today with all Brick Exterior!
* 2024 - 2025 UPGRADES:
1) Ceilings: Smooth Sheetrock Ceilings throughout and New Wood Ceiling in Downstairs Family Room.
2) Plumbing: All New Plumbing Pipes, Drain Lines, 3 New Ceramic Tile Spa Like Showers, and New Tub with New Ceramic Tile. New Sewer Line to The Towns Manhole.
3) Electrical: Can Light Fixtures and Ceiling Fans throughout. New updated Switches, Receptacles and under counter Kitchen Lighting. Exterior Low Voltage Accenting Trees, Driveway, Walkway and Stairs.
4) Heating and Air Conditioning: Two (2) New Heat Pump Units Inside and Outside. Upstairs Zone and Downstairs Zone!
5)Roof: New Architectural Shingles and New Gutters. The Seller is Offering $15,000 in Closing Cost Concessions and/or Upgrades!! Two (2) Master Suites with; Amazing Walk-in Closets, Large Walk-In Showers and Quartz Vanity Tops. The Spacious Gourmet Kitchen Features: New CAFE Appliances, *Including Refrigerator, Granite Countertops, Soft Close Drawers and Large Pantry. Kitchen looks into a Cozy Heart Pine Family Room with Hand Made Brick Fireplace with a Stone Hearth. The Downstairs Features: Large Bedroom with Spa Style Bathroom, Quartz Countertops and Large Walk-In Closet, Bonus Room with Detailed Wood Ceiling, Masonry Fireplace and Stone Hearth. Downstairs also has a 24 x 24 Garage with New Epoxy Floor and an Additional 557 SQ. FT. Unfinished / Dry Storage Area. Exterior Features: Paved Circular Driveway, Low Voltage Exterior Lighting, Spacious Decks and Mature Landscaping. Easy Commute to: The Triangle Areas, Pinehurst / Southern Pines and Fort Bragg. Location! Location!! Buyers have the Opportunity to Join the Westlake Valley Club which Features: Swimming Pool, Pickle Ball Court, Tennis Court and Clubhouse for $725.00 Per Year
Contact an agent
Home facts
- Year built:1978
- Listing ID #:100534740
- Added:115 day(s) ago
- Updated:January 31, 2026 at 11:20 AM
Rooms and interior
- Bedrooms:4
- Total bathrooms:5
- Full bathrooms:4
- Half bathrooms:1
- Living area:3,556 sq. ft.
Heating and cooling
- Cooling:Central Air, Heat Pump
- Heating:Electric, Fireplace(s), Forced Air, Heat Pump, Heating
Structure and exterior
- Roof:Architectural Shingle
- Year built:1978
- Building area:3,556 sq. ft.
- Lot area:1.13 Acres
Schools
- High school:Lee County High
- Middle school:West Lee Middle
- Elementary school:B.T. Bullock Elem
Finances and disclosures
- Price:$659,500
- Price per sq. ft.:$185.46
New listings near 1705 Lord Ashley Drive
- New
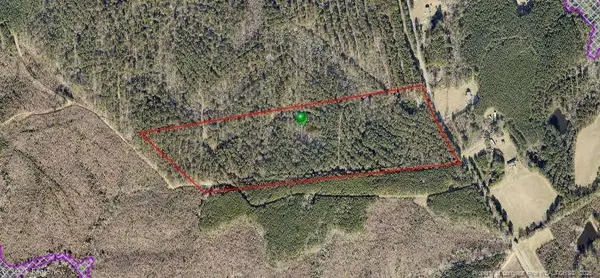 $49,000Active1 Acres
$49,000Active1 AcresLot 1 S Plank Road, Sanford, NC 27330
MLS# LP756754Listed by: ADCOCK REAL ESTATE SERVICES - New
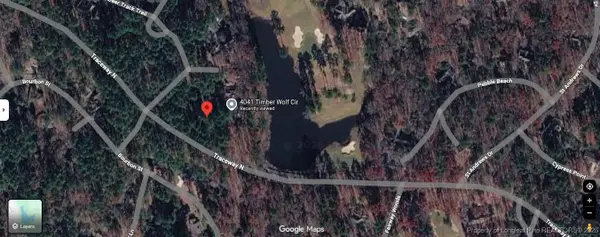 $39,900Active0.21 Acres
$39,900Active0.21 Acres4042 Timber Wolf Circle, Sanford, NC 27332
MLS# 756755Listed by: ADCOCK REAL ESTATE SERVICES - New
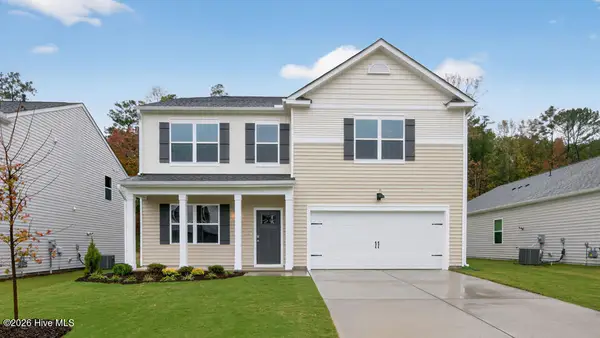 $404,590Active4 beds 3 baths2,824 sq. ft.
$404,590Active4 beds 3 baths2,824 sq. ft.219 Pisgah Street, Sanford, NC 27330
MLS# 100552133Listed by: D.R. HORTON, INC. - New
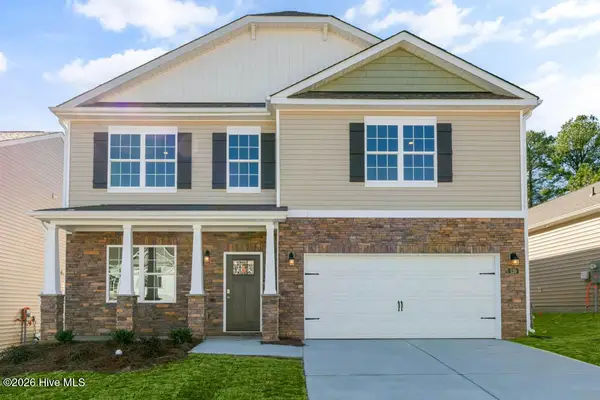 $406,090Active4 beds 3 baths2,824 sq. ft.
$406,090Active4 beds 3 baths2,824 sq. ft.511 Ashley Run, Sanford, NC 27330
MLS# 100552174Listed by: D.R. HORTON, INC. - New
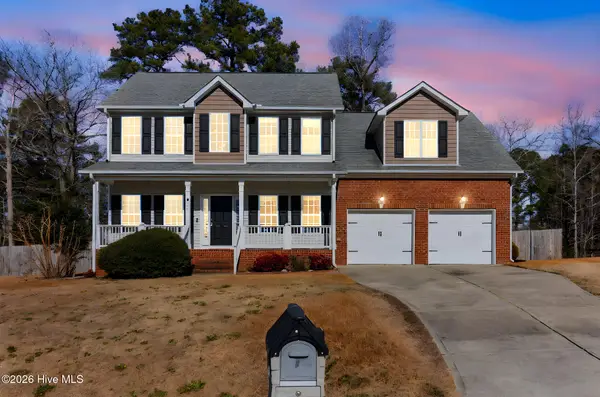 $310,000Active3 beds 3 baths2,256 sq. ft.
$310,000Active3 beds 3 baths2,256 sq. ft.54 Carter Drive, Sanford, NC 27332
MLS# 100552053Listed by: SANFORD REALTY, LLC - New
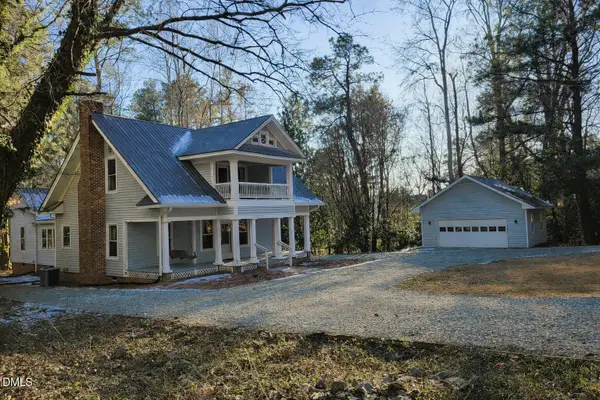 $359,000Active4 beds 4 baths2,795 sq. ft.
$359,000Active4 beds 4 baths2,795 sq. ft.62 Indian Trail, Sanford, NC 27332
MLS# 10143820Listed by: HARRIS REALTY & AUCTION - New
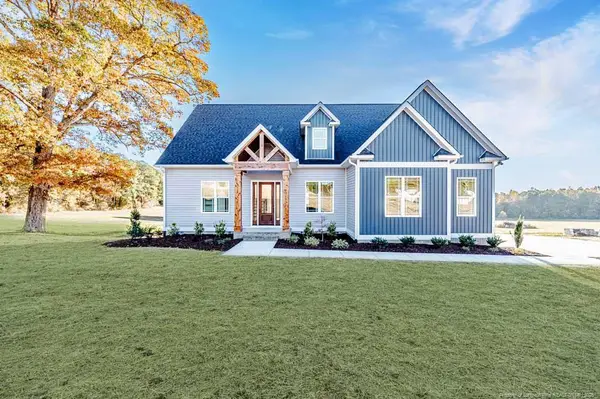 $509,000Active3 beds 3 baths2,362 sq. ft.
$509,000Active3 beds 3 baths2,362 sq. ft.2517 Sheriff Watson Road, Sanford, NC 27332
MLS# LP756699Listed by: EVOLVE REALTY - New
 $474,900Active4 beds 3 baths2,621 sq. ft.
$474,900Active4 beds 3 baths2,621 sq. ft.89 Lakeforest Trail, Sanford, NC 27332
MLS# 756674Listed by: WEST MAPLE REALTY LLC. - New
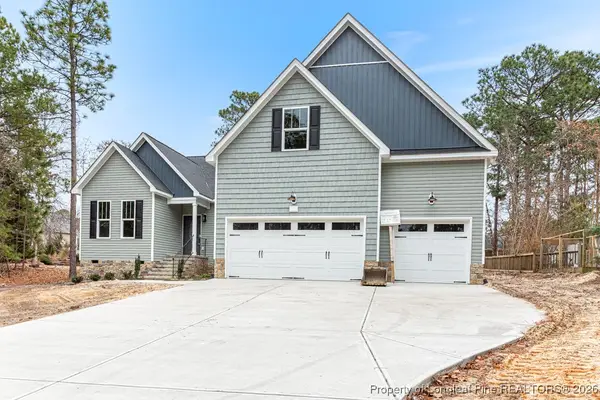 $494,900Active4 beds 3 baths2,440 sq. ft.
$494,900Active4 beds 3 baths2,440 sq. ft.2807 Carolina Way, Sanford, NC 27332
MLS# 756677Listed by: WEST MAPLE REALTY LLC. - New
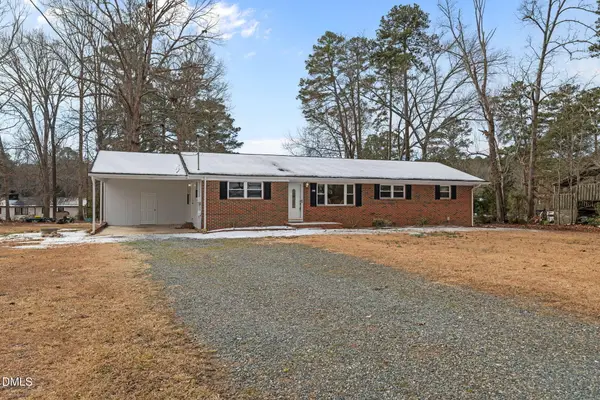 $329,900Active3 beds 2 baths1,595 sq. ft.
$329,900Active3 beds 2 baths1,595 sq. ft.527 Glenwood Drive, Sanford, NC 27330
MLS# 10143681Listed by: SANFORD REAL ESTATE

