183 Landon Ridge, Sanford, NC 27330
Local realty services provided by:ERA Live Moore
183 Landon Ridge,Sanford, NC 27330
$744,900
- 4 Beds
- 4 Baths
- 3,756 sq. ft.
- Single family
- Pending
Listed by: lori byrd
Office: manning realty
MLS#:10133422
Source:RD
Price summary
- Price:$744,900
- Price per sq. ft.:$198.32
- Monthly HOA dues:$50
About this home
Welcome to Copper Ridge Estates & The Woodside Floor Plan. This beautifully designed home on the water blends with luxury, comfort, and thoughtful craftsmanship. Enter the foyer where 10ft ceilings, custom crown molding & LVP flooring set an elegant tone that carries throughout the main level. The open concept layout creates a bright & inviting flow ideal for everyday living and entertaining. The formal dining room gives a refined space for gatherings, while the first-floor study and powder room provide convenience and flexibility. The spacious family room centers around the gas fireplace and flows into the designer chef's kitchen accented with Quartz countertops a large waterfall-edge island, stained 42'' Hickory Cabinets, backsplash, stainless appliances with double oven & walk in pantry. The breakfast area over looks a serene, screened porch with views of the pond perfect for morning coffee or relaxing evenings. The vaulted ceiling in the first-floor master bedroom inspires a true retreat. The spa-inspired bathroom features tiled flooring and walk in tiled shower, two separate vanities and two walk in closets. Upstairs you will find three additional great size bedrooms, Loft area & additional flex area ideal for gym, play area or extra office giving everyone space and privacy. This home includes an attached two car garage equipped with EV Charger station and a whole house prewired for a standby generator.
Contact an agent
Home facts
- Year built:2025
- Listing ID #:10133422
- Added:51 day(s) ago
- Updated:January 07, 2026 at 08:54 AM
Rooms and interior
- Bedrooms:4
- Total bathrooms:4
- Full bathrooms:3
- Half bathrooms:1
- Living area:3,756 sq. ft.
Heating and cooling
- Cooling:Central Air, Electric
- Heating:Forced Air, Heat Pump
Structure and exterior
- Roof:Shingle
- Year built:2025
- Building area:3,756 sq. ft.
- Lot area:1.04 Acres
Schools
- High school:Lee - Lee
- Middle school:Lee - East Lee
- Elementary school:Lee - Deep River
Utilities
- Water:Public
- Sewer:Septic Tank
Finances and disclosures
- Price:$744,900
- Price per sq. ft.:$198.32
- Tax amount:$500
New listings near 183 Landon Ridge
 $60,000Active0.44 Acres
$60,000Active0.44 Acres0 Lemon Springs Road, Sanford, NC 27332
MLS# 744190Listed by: ADCOCK REAL ESTATE SERVICES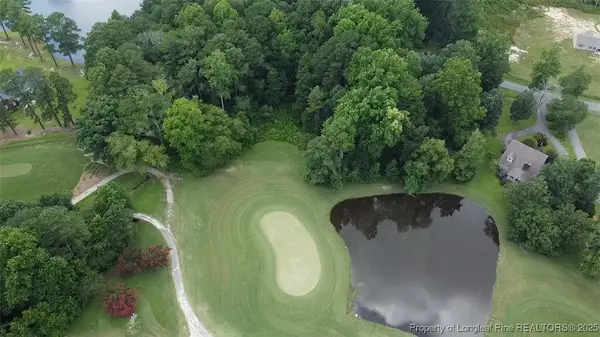 $149,000Active6.05 Acres
$149,000Active6.05 AcresLark Lane, Sanford, NC 27332
MLS# 746934Listed by: SMITH GROUP REALTY LLC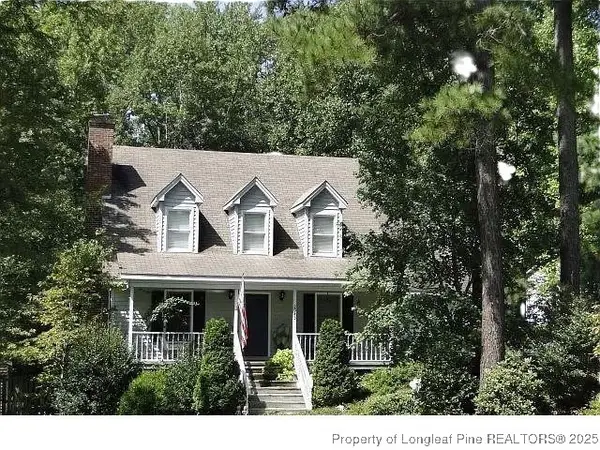 $313,000Active3 beds 3 baths1,678 sq. ft.
$313,000Active3 beds 3 baths1,678 sq. ft.2043 Plantation Drive, Sanford, NC 27330
MLS# 750557Listed by: ADCOCK REAL ESTATE SERVICES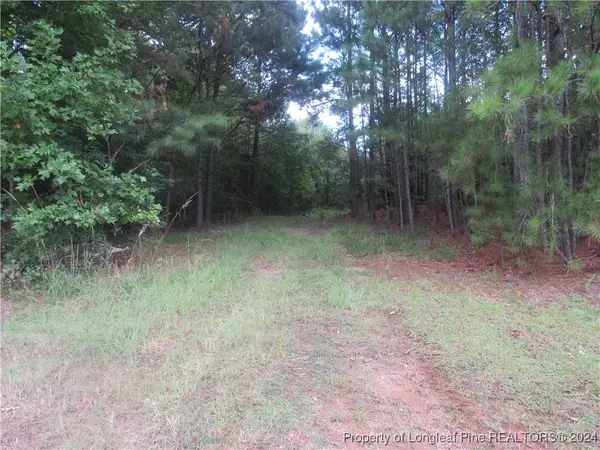 $550,000Active5.63 Acres
$550,000Active5.63 Acres0 Boone Trail Road, Sanford, NC 27330
MLS# 732913Listed by: HORTON REALTY, LLC.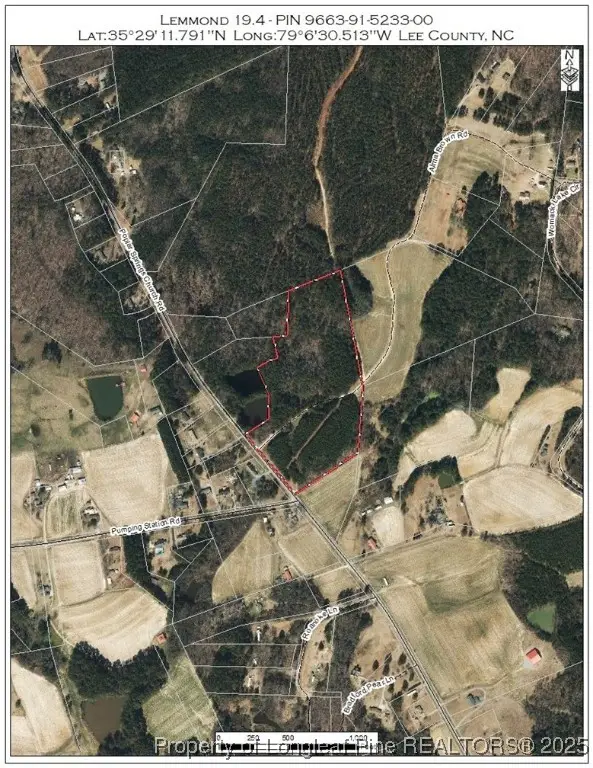 $388,000Active19 Acres
$388,000Active19 Acres0 Poplar Springs Church Road, Sanford, NC 27330
MLS# 739757Listed by: CAROLINA SUMMIT GROUP #1 $105,000Active3.31 Acres
$105,000Active3.31 Acres0 Lemon Springs Road, Sanford, NC 27332
MLS# 744142Listed by: ADCOCK REAL ESTATE SERVICES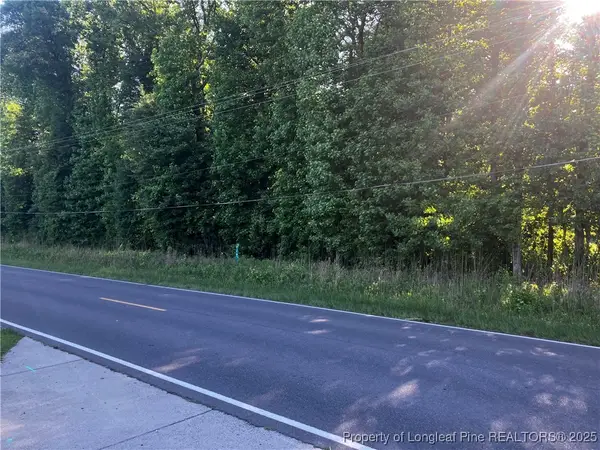 $60,000Active0.72 Acres
$60,000Active0.72 Acres0 Lemon Springs Road, Sanford, NC 27332
MLS# 744144Listed by: ADCOCK REAL ESTATE SERVICES $60,000Active0.43 Acres
$60,000Active0.43 Acres0 Lemon Springs Road, Sanford, NC 27330
MLS# 744194Listed by: ADCOCK REAL ESTATE SERVICES $120,000Active0.95 Acres
$120,000Active0.95 Acres0 Cool Springs Road, Sanford, NC 27330
MLS# 744558Listed by: SMITH GROUP REALTY LLC- New
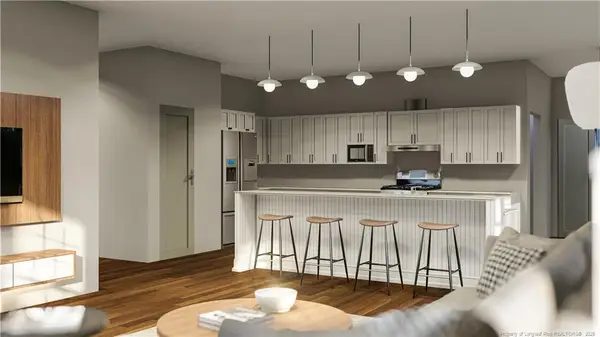 $325,000Active3 beds 2 baths1,702 sq. ft.
$325,000Active3 beds 2 baths1,702 sq. ft.129 St. James Way, Sanford, NC 27332
MLS# LP755048Listed by: SILER REALTY
