- ERA
- North Carolina
- Sanford
- 188 Landon Ridge
188 Landon Ridge, Sanford, NC 27330
Local realty services provided by:ERA Live Moore
188 Landon Ridge,Sanford, NC 27330
$689,000
- 4 Beds
- 4 Baths
- 3,509 sq. ft.
- Single family
- Active
Listed by: lori byrd
Office: manning realty
MLS#:10094241
Source:RD
Price summary
- Price:$689,000
- Price per sq. ft.:$196.35
- Monthly HOA dues:$50
About this home
CHECK OUT THE NEW PHOTOS!! Welcome to Copper Ridge Estates!
The Oak Floor Plan 3 Story! The open concept design creates an inviting atmosphere, perfect for relaxing and entertaining. Enter the foyer to 10ft ceilings, custom crown molding and LVP flooring that runs throughout the first floor. Formal dining has coffered ceiling. 1st floor study and a full bath. Spacious family room w/ gas fireplace. Kitchen is accented by quartz counters and large island with a waterfall feature for that added elegance. Tile backsplash highlights the lovely stained hickory cabinets. Walk-in pantry and butler's pantry make this kitchen so functional. Follow the oak staircase and check out the big master bedroom w/ elegant spa bath featuring ceramic tile floor, walk-in tile shower, free-standing tub, and double vanity. There are 3 additional bedrooms, a loft and a full bathroom on the 2nd floor. The 3rd floor has a great bonus room and a full bath The attached two-car garage has an EV charging station. Easy commute to Raleigh & Ft Bragg. UP TO $25,000 CONCESSION FROM SELLER FOR BUYER TO USE HOWEVER THEY CHOOSE...buy down rate or cover closing costs! Easy commute to Raleigh & Ft Bragg
** Some photos virtually stagged**
Contact an agent
Home facts
- Year built:2025
- Listing ID #:10094241
- Added:268 day(s) ago
- Updated:January 28, 2026 at 01:24 AM
Rooms and interior
- Bedrooms:4
- Total bathrooms:4
- Full bathrooms:4
- Living area:3,509 sq. ft.
Heating and cooling
- Cooling:Central Air, Heat Pump
- Heating:Electric, Forced Air
Structure and exterior
- Roof:Shingle
- Year built:2025
- Building area:3,509 sq. ft.
- Lot area:0.92 Acres
Schools
- High school:Lee - Lee
- Middle school:Lee - East Lee
- Elementary school:Lee - Deep River
Utilities
- Water:Public
- Sewer:Septic Tank
Finances and disclosures
- Price:$689,000
- Price per sq. ft.:$196.35
- Tax amount:$416
New listings near 188 Landon Ridge
- New
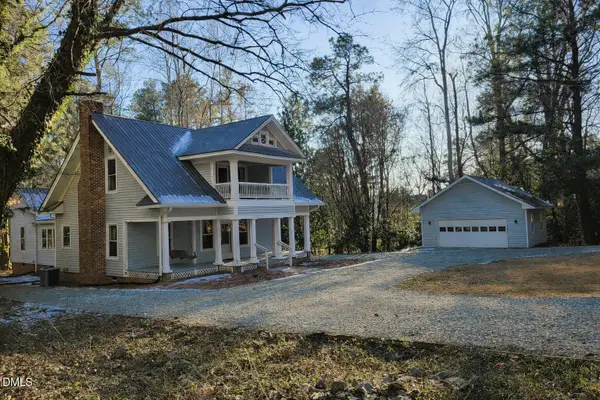 $359,000Active4 beds 4 baths2,795 sq. ft.
$359,000Active4 beds 4 baths2,795 sq. ft.62 Indian Trail, Sanford, NC 27332
MLS# 10143820Listed by: HARRIS REALTY & AUCTION - New
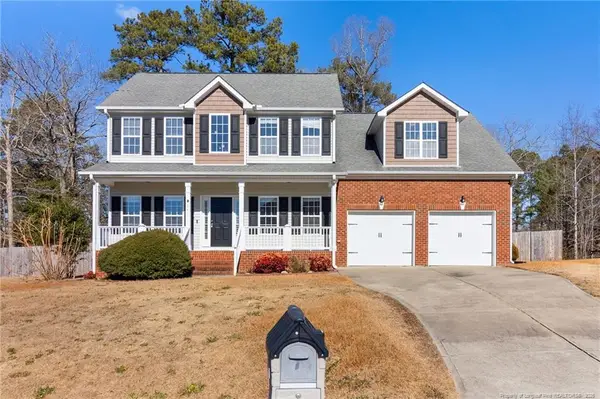 $310,000Active3 beds 3 baths2,256 sq. ft.
$310,000Active3 beds 3 baths2,256 sq. ft.54 Carter Drive, Sanford, NC 27332
MLS# LP756235Listed by: SANFORD REALTY - New
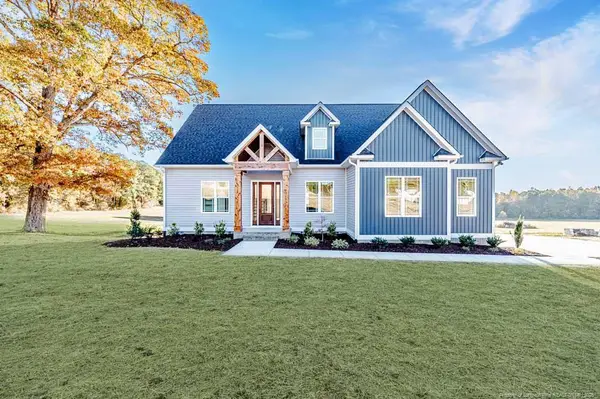 $509,000Active3 beds 3 baths2,362 sq. ft.
$509,000Active3 beds 3 baths2,362 sq. ft.2517 Sheriff Watson Road, Sanford, NC 27332
MLS# LP756699Listed by: EVOLVE REALTY - New
 $474,900Active4 beds 3 baths2,621 sq. ft.
$474,900Active4 beds 3 baths2,621 sq. ft.89 Lakeforest Trail, Sanford, NC 27332
MLS# 756674Listed by: WEST MAPLE REALTY LLC. - New
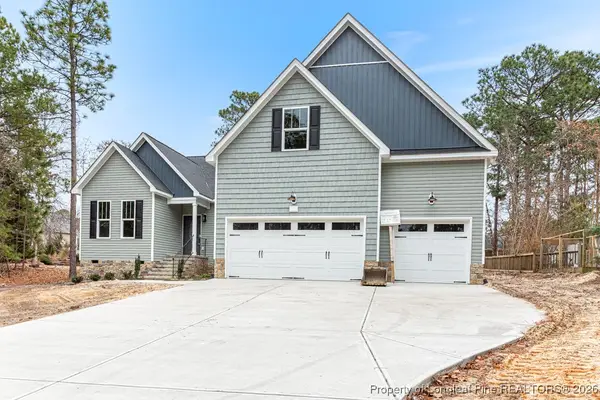 $494,900Active4 beds 3 baths2,440 sq. ft.
$494,900Active4 beds 3 baths2,440 sq. ft.2807 Carolina Way, Sanford, NC 27332
MLS# 756677Listed by: WEST MAPLE REALTY LLC. - New
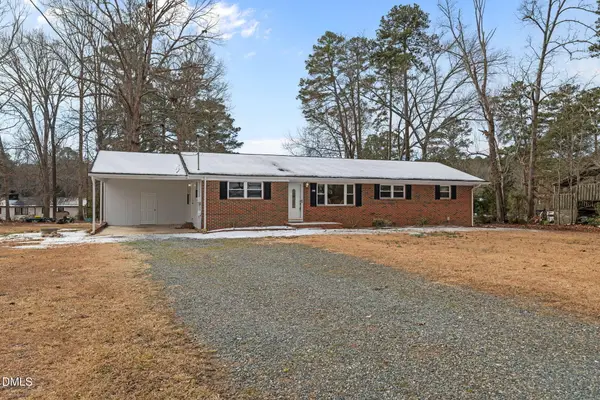 $329,900Active3 beds 2 baths1,595 sq. ft.
$329,900Active3 beds 2 baths1,595 sq. ft.527 Glenwood Drive, Sanford, NC 27330
MLS# 10143681Listed by: SANFORD REAL ESTATE - New
 $323,900Active3 beds 2 baths1,686 sq. ft.
$323,900Active3 beds 2 baths1,686 sq. ft.4042 Timber Wolf Circle, Sanford, NC 27332
MLS# 756633Listed by: ADCOCK REAL ESTATE SERVICES - New
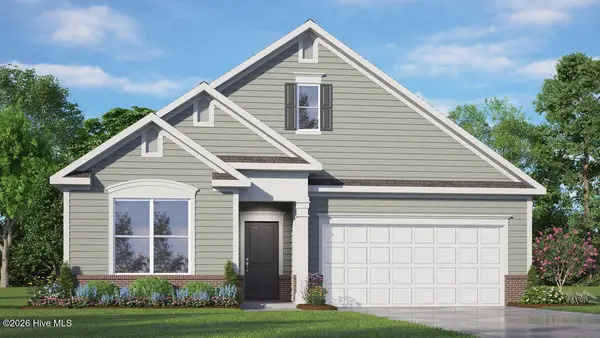 $394,860Active3 beds 2 baths1,883 sq. ft.
$394,860Active3 beds 2 baths1,883 sq. ft.176 Prairie Wolf Street, Sanford, NC 27330
MLS# 100551875Listed by: D.R. HORTON, INC. - New
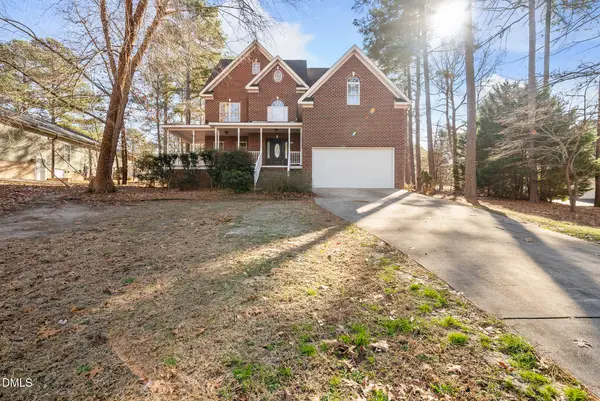 $545,000Active3 beds 4 baths3,613 sq. ft.
$545,000Active3 beds 4 baths3,613 sq. ft.5833 Mockingbird Lane, Sanford, NC 27332
MLS# 10143604Listed by: SECU*RE INC. - New
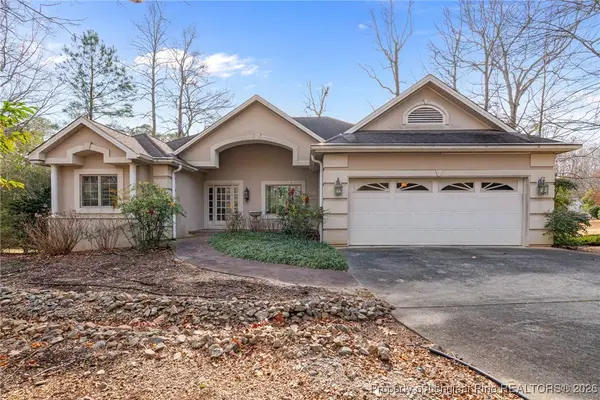 $379,000Active3 beds 2 baths2,153 sq. ft.
$379,000Active3 beds 2 baths2,153 sq. ft.774 Troon Circle, Sanford, NC 27332
MLS# 756114Listed by: KEYS TO CAROLINA

