189 Thistle Court, Sanford, NC 27332
Local realty services provided by:ERA Strother Real Estate
189 Thistle Court,Sanford, NC 27332
$469,900
- 4 Beds
- 4 Baths
- 2,327 sq. ft.
- Single family
- Active
Listed by: anthony f weaver
Office: coldwell banker advantage / cameron
MLS#:100538899
Source:NC_CCAR
Price summary
- Price:$469,900
- Price per sq. ft.:$201.93
About this home
Welcome to the Lexington-a new construction home offering modern comfort and thoughtful design! This 4 bedrooms, 3.5-bathroom home spans
approximately 2327 sq. ft. and sits on a 0.61-acre lot. The open concept layout features a large kitchen that flows seamlessly into the family room, complete with an
electric fireplace for cozy gatherings. the owner's suite is located conveniently located on the main level and features a luxurious with zero-entry shower. All
bedrooms offer spacious closets and plenty of storage. Enjoy the convivence of washer and dryer hook-ups on both levels and a three-car garage providing ample
parking and storage space. Relax and unwind outdoors on the covered front and back porches, perfect for entertaining and enjoying peaceful evenings. With this
thoughtful layout, high-quality finishes and generous lot size. the Lexington is a beautiful place to call home! Welcome to the Lexington-a new construction home
offering modern comfort and thoughtful design! This 4 bedrooms, 3.5-bathroom home spans approximately 2327 sq. ft. and sits on a 0.61-acre lot. The open
concept layout features a large kitchen that flows seamlessly into the family room, complete with an electric fireplace for cozy gatherings. the owner's suite is
located conveniently located on the main level and features a luxurious with zero-entry shower. All bedrooms offer spacious closets and plenty of storage. Enjoy the
convivence of washer and dryer hook-ups on both levels and a three-car garage providing ample parking and storage space. Relax and unwind outdoors on the
covered front and back porches, perfect for entertaining and enjoying peaceful evenings. With this thoughtful layout, high-quality finishes and generous lot size. the
Lexington is a beautiful place to call home!
All images are for illustrative purposes only and individual homes, amenities, features, and views may differ. Delivery
dates are approximate and subject to change without notice.
Contact an agent
Home facts
- Year built:2025
- Listing ID #:100538899
- Added:105 day(s) ago
- Updated:February 13, 2026 at 11:20 AM
Rooms and interior
- Bedrooms:4
- Total bathrooms:4
- Full bathrooms:3
- Half bathrooms:1
- Living area:2,327 sq. ft.
Heating and cooling
- Cooling:Heat Pump
- Heating:Electric, Fireplace(s), Heat Pump, Heating, Propane
Structure and exterior
- Roof:Shingle
- Year built:2025
- Building area:2,327 sq. ft.
- Lot area:0.61 Acres
Schools
- High school:Western Harnett High School
- Middle school:Western Harnett Middle School
- Elementary school:Boone Trail Elementary School
Finances and disclosures
- Price:$469,900
- Price per sq. ft.:$201.93
New listings near 189 Thistle Court
- New
 $365,000Active3 beds 3 baths1,988 sq. ft.
$365,000Active3 beds 3 baths1,988 sq. ft.136 Edgefield Drive, Sanford, NC 27332
MLS# LP757359Listed by: EVERYTHING PINES PARTNERS (SANFORD) - Open Sat, 12 to 3pmNew
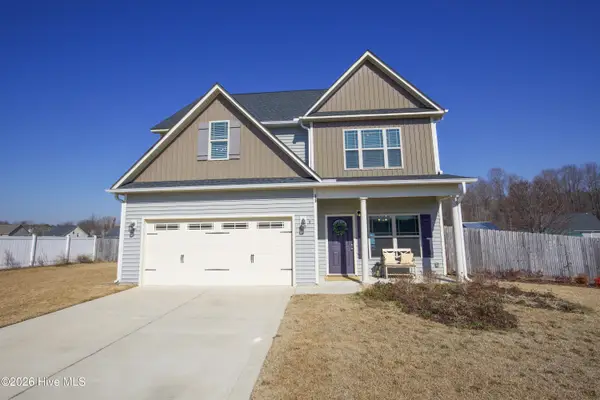 $368,000Active4 beds 3 baths2,690 sq. ft.
$368,000Active4 beds 3 baths2,690 sq. ft.252 Glendale Circle, Sanford, NC 27332
MLS# 100554218Listed by: FRANK AND TRACY MURPHY, LLC - New
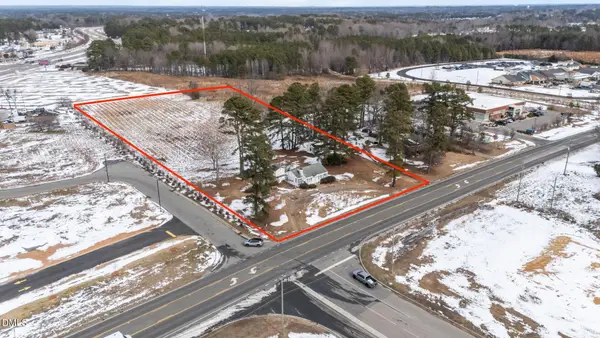 $1,170,000Active3.02 Acres
$1,170,000Active3.02 Acres3126 Tramway Road, Sanford, NC 27332
MLS# 10146149Listed by: RE/MAX UNITED - New
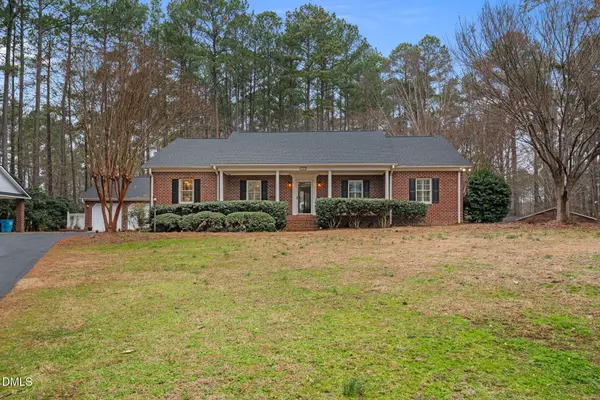 $625,000Active3 beds 3 baths3,244 sq. ft.
$625,000Active3 beds 3 baths3,244 sq. ft.1182 Steel Bridge Road, Sanford, NC 27330
MLS# 10146029Listed by: EVERYTHING PINES PARTNERS SANF - New
 $405,000Active3 beds 2 baths1,680 sq. ft.
$405,000Active3 beds 2 baths1,680 sq. ft.1510 Asbury Church Road, Sanford, NC 27330
MLS# 10145850Listed by: CHATHAM HOMES REALTY - New
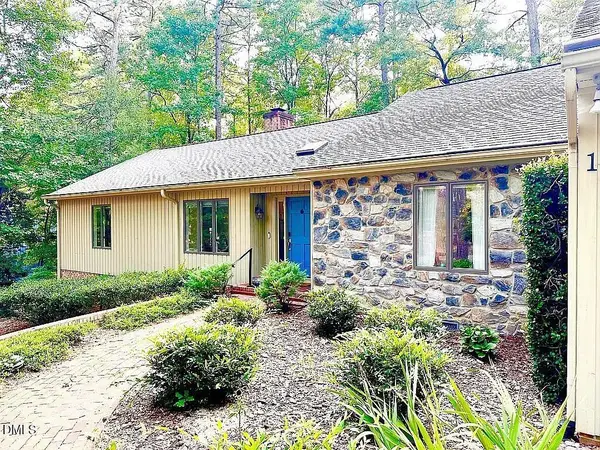 $412,000Active3 beds 2 baths2,090 sq. ft.
$412,000Active3 beds 2 baths2,090 sq. ft.1907 Wedgewood Drive, Sanford, NC 27332
MLS# 10145870Listed by: SOLD BUY ME REALTY - New
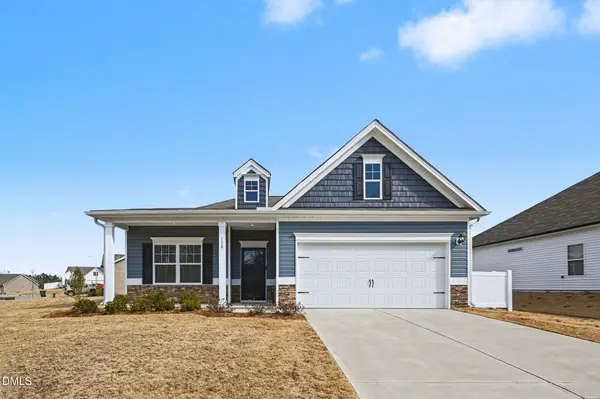 $350,000Active3 beds 2 baths1,709 sq. ft.
$350,000Active3 beds 2 baths1,709 sq. ft.118 Altair Lane, Sanford, NC 27330
MLS# 10145669Listed by: LONG & FOSTER REAL ESTATE INC/CARY - New
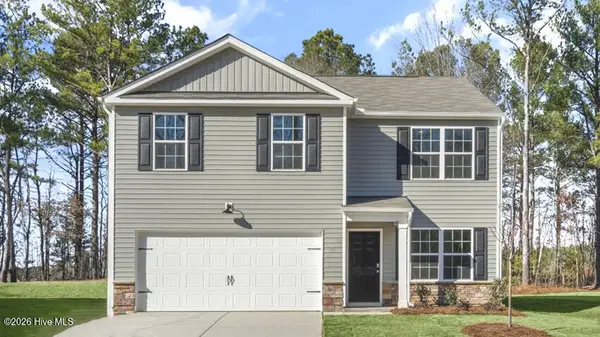 $327,990Active4 beds 3 baths1,991 sq. ft.
$327,990Active4 beds 3 baths1,991 sq. ft.221 Olive Branch Street, Sanford, NC 27332
MLS# 100553662Listed by: D.R. HORTON, INC. - New
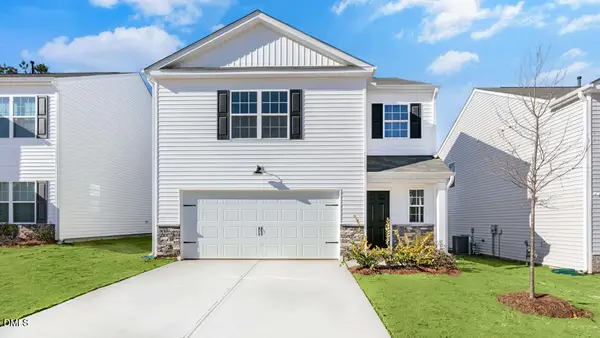 $318,990Active3 beds 3 baths1,749 sq. ft.
$318,990Active3 beds 3 baths1,749 sq. ft.250 Bay Laurel Drive, Sanford, NC 27332
MLS# 10145570Listed by: D.R. HORTON, INC. - New
 $249,900Active3 beds 2 baths1,460 sq. ft.
$249,900Active3 beds 2 baths1,460 sq. ft.3055 Bourbon Street, Sanford, NC 27332
MLS# 757141Listed by: COLDWELL BANKER ADVANTAGE - FAYETTEVILLE

