202 Uwharrie Way, Sanford, NC 27330
Local realty services provided by:ERA Strother Real Estate
202 Uwharrie Way,Sanford, NC 27330
$339,900
- 3 Beds
- 3 Baths
- - sq. ft.
- Single family
- Sold
Listed by: natalie martin
Office: w.s. wellons realty
MLS#:LP753499
Source:RD
Sorry, we are unable to map this address
Price summary
- Price:$339,900
- Monthly HOA dues:$28.33
About this home
Welcome to this spacious two-story home nestled on over half an acre. The Main Level offers:Expansive great room with fireplace seamlessly connected to the enormous kitchen featuring an island.Easy flow to the deck, perfect for outdoor gatherings.Convenient side-load garage for added curb appeal.The Upper Level Offers:All bedrooms located upstairs for privacy.Luxurious owner’s suite with a Soaking tub, Separate shower, Dual sinks, Private toilet area with door and Large walk-in closet.Two generously sized secondary bedrooms sharing a full bath.Laundry room upstairs for convenience.Cozy loft area ideal for a home office, playroom, or relaxation space.This layout emphasizes family living with spacious common areas downstairs and private retreats upstairs. The oversized lot adds room for outdoor enjoyment.Builder is offering $10,000 SPCC & blindsPreferred lender Marcela Melo (Alpha Mortgage) 910 336 0848 / marcela.melo@alphamortgageadvantage.com offering up to 1%
Contact an agent
Home facts
- Year built:2025
- Listing ID #:LP753499
- Added:50 day(s) ago
- Updated:January 08, 2026 at 08:08 AM
Rooms and interior
- Bedrooms:3
- Total bathrooms:3
- Full bathrooms:2
- Half bathrooms:1
Heating and cooling
- Cooling:Central Air, Electric
- Heating:Heat Pump
Structure and exterior
- Year built:2025
Utilities
- Sewer:Septic Tank
Finances and disclosures
- Price:$339,900
New listings near 202 Uwharrie Way
- Open Sat, 12 to 2pmNew
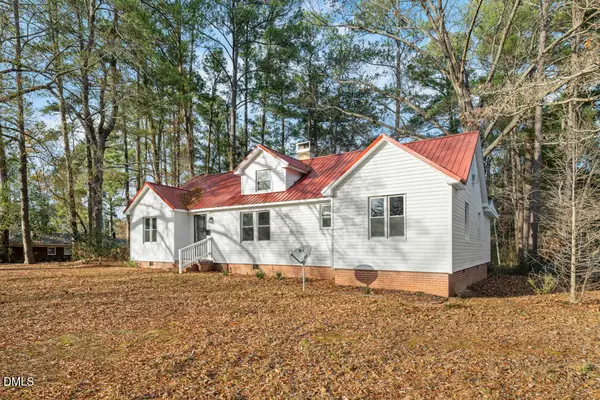 $358,000Active3 beds 2 baths1,874 sq. ft.
$358,000Active3 beds 2 baths1,874 sq. ft.210 N Monroe Avenue, Sanford, NC 27330
MLS# 10139863Listed by: KELLER WILLIAMS ELITE REALTY 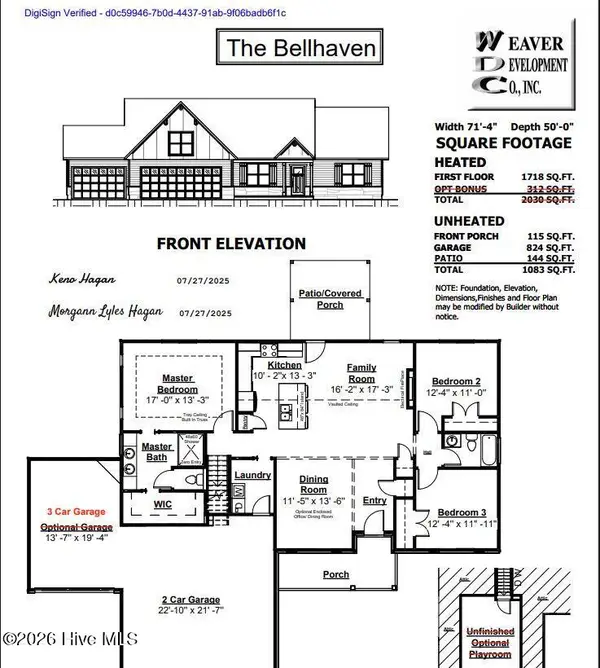 $379,900Pending3 beds 2 baths1,718 sq. ft.
$379,900Pending3 beds 2 baths1,718 sq. ft.167 Oleander Lane, Sanford, NC 27332
MLS# 100547841Listed by: COLDWELL BANKER ADVANTAGE / CAMERON- New
 $344,900Active3 beds 2 baths1,535 sq. ft.
$344,900Active3 beds 2 baths1,535 sq. ft.23 Knoll Way, Sanford, NC 27332
MLS# 10139825Listed by: SDH RALEIGH LLC - New
 $459,900Active3 beds 3 baths2,493 sq. ft.
$459,900Active3 beds 3 baths2,493 sq. ft.203 Boyce Court, Sanford, NC 27332
MLS# 100547819Listed by: COLDWELL BANKER ADVANTAGE / CAMERON - New
 $175,000Active3 beds 2 baths1,371 sq. ft.
$175,000Active3 beds 2 baths1,371 sq. ft.620 N Horner Boulevard, Sanford, NC 27330
MLS# 10139777Listed by: WRIGHT GROUP REAL ESTATE LLC - New
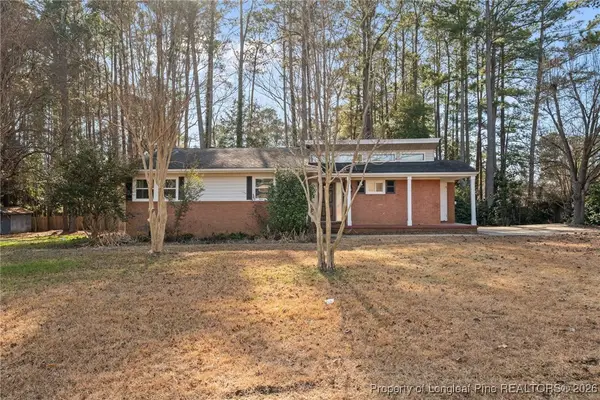 $200,000Active3 beds 2 baths1,111 sq. ft.
$200,000Active3 beds 2 baths1,111 sq. ft.2917 Condor Street, Sanford, NC 27330
MLS# 755411Listed by: KASTLE PROPERTIES LLC  $60,000Active0.44 Acres
$60,000Active0.44 Acres0 Lemon Springs Road, Sanford, NC 27332
MLS# 744190Listed by: ADCOCK REAL ESTATE SERVICES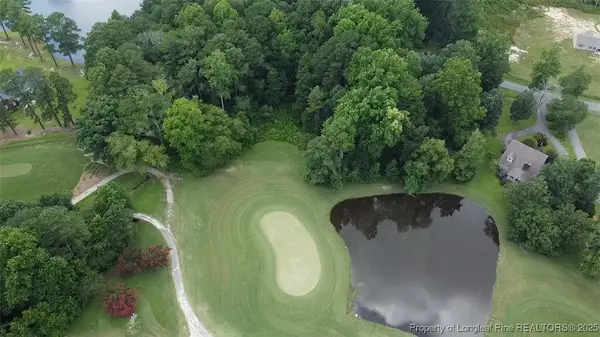 $149,000Active6.05 Acres
$149,000Active6.05 AcresLark Lane, Sanford, NC 27332
MLS# 746934Listed by: SMITH GROUP REALTY LLC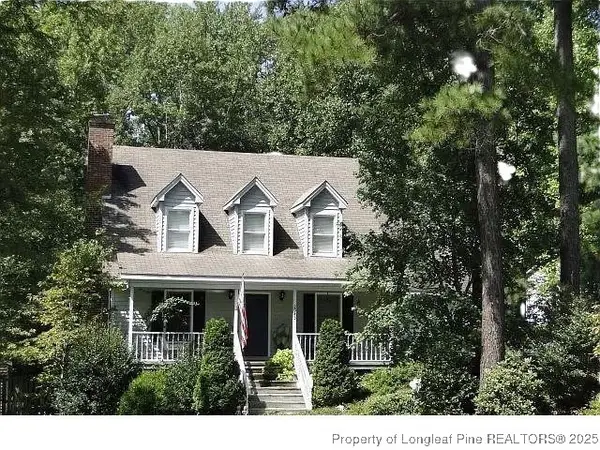 $313,000Active3 beds 3 baths1,678 sq. ft.
$313,000Active3 beds 3 baths1,678 sq. ft.2043 Plantation Drive, Sanford, NC 27330
MLS# 750557Listed by: ADCOCK REAL ESTATE SERVICES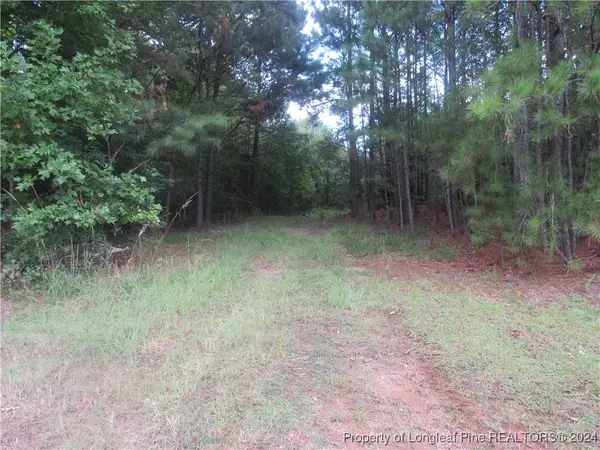 $550,000Active5.63 Acres
$550,000Active5.63 Acres0 Boone Trail Road, Sanford, NC 27330
MLS# 732913Listed by: HORTON REALTY, LLC.
